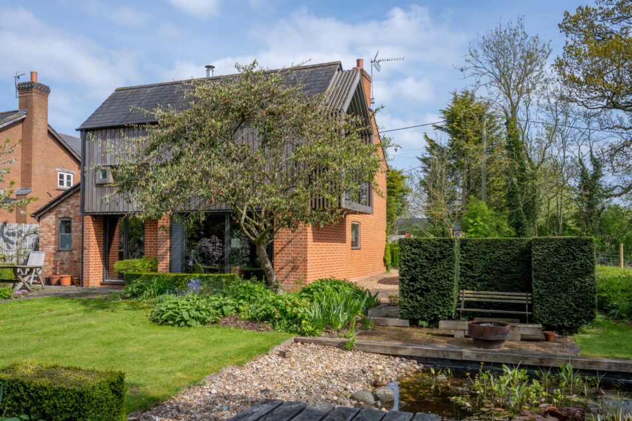


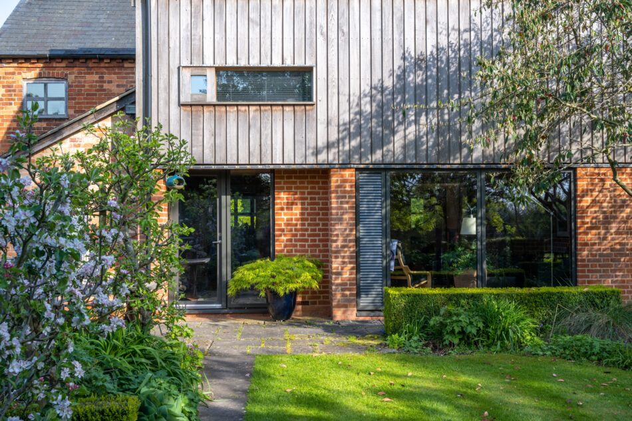


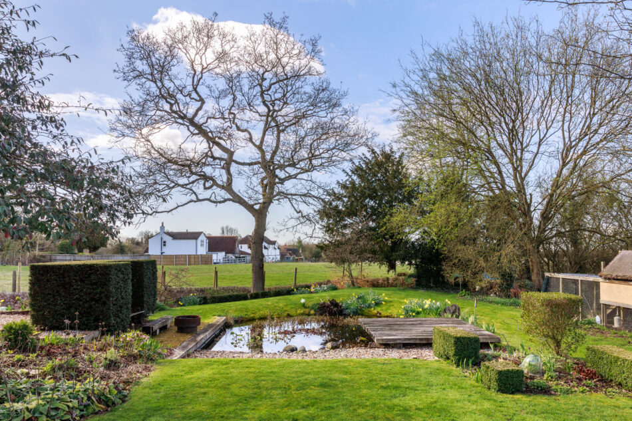
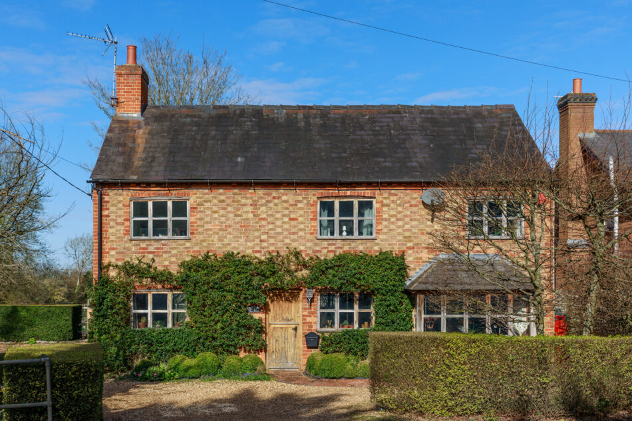


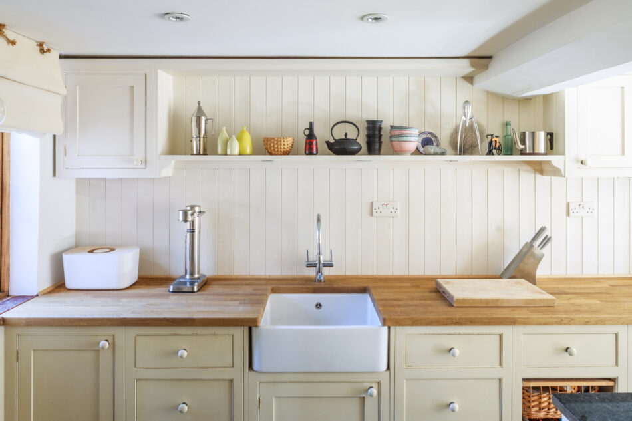

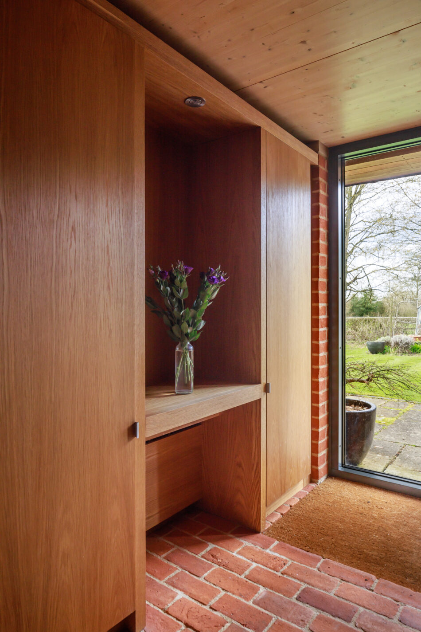

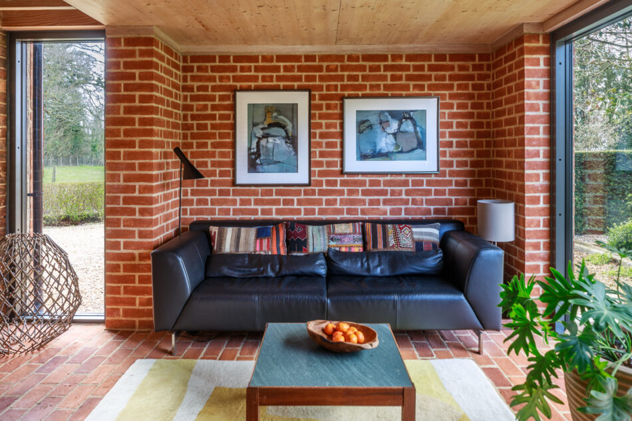





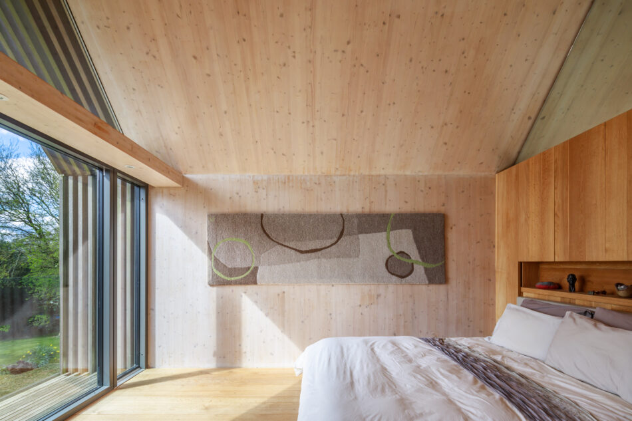
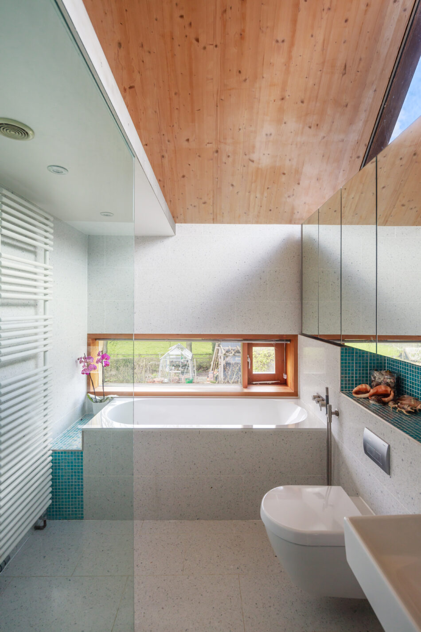
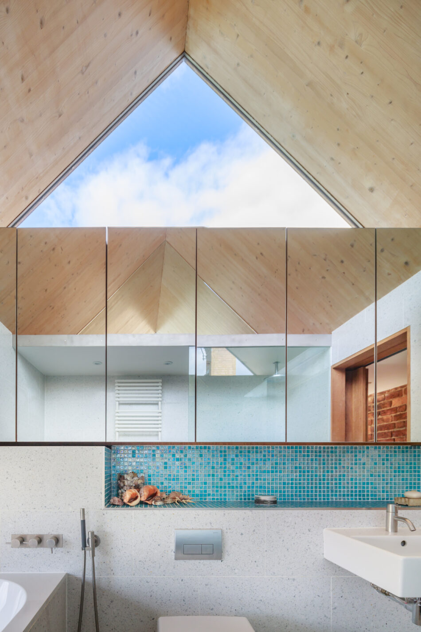


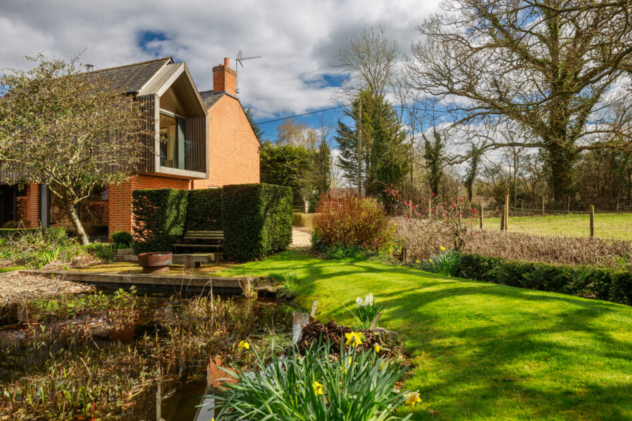
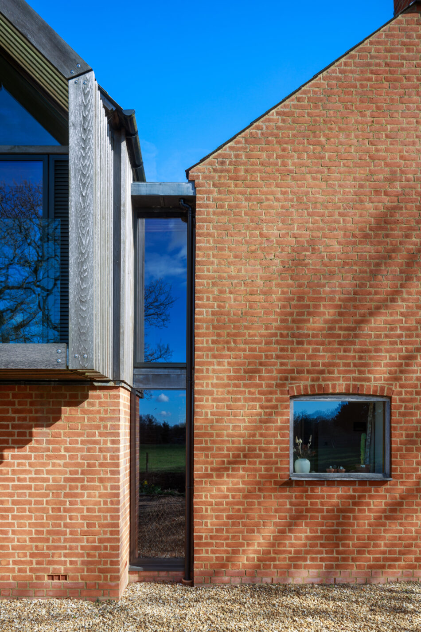

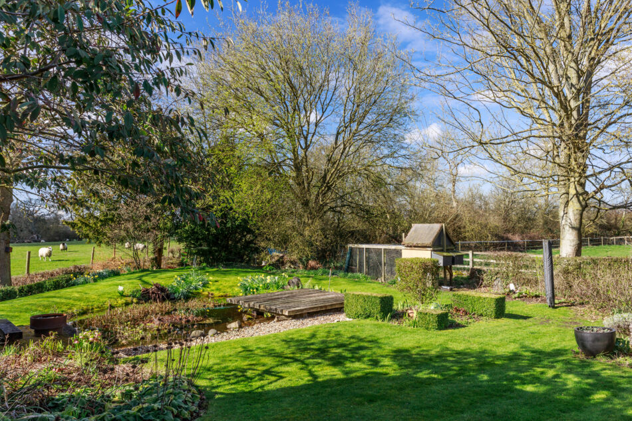
Nash Road
Great Horwood, Buckinghamshire
Architect: Chris Bannister and Barbara Dunsire
Register for similar homes“Clever architectural interventions clearly distinguish the new construction from the old”
Characterised by a distinctly innovative approach to rural living, this multi-RIBA award-winning home is set in the wide-open Buckinghamshire countryside bordering the village of Great Horwood. Chris Bannister, a director at the acclaimed architectural practice Hopkins Architects, and Barbara Dunsire added a cross-laminated timber and red-brick extension in 2011 with a modern interior treatment, a sympathetic response to the local vernacular, pairing a robust material palette with the patina of 19th- century foundations. Extensive landscaped gardens unfold to the rear, and a generous courtyard and private driveway extend from the front façade. Regular rail services from nearby Aylesbury connect to London Marylebone in under one hour or from Milton Keynes to London Euston in around 35 minutes.
The Architect
Chris Bannister is a Director at Hopkins Architects, where he has worked for 30 years and played a leading role in both the Stirling Prize shortlisted London Velodrome and the recent 100 Liverpool Street project. Barbara Dunsire is an architect at Jacobs.
This particular project won a number of design awards, including a RIBA South regional award, the RIBA South Best Small Project Award 2012 and an Aylesbury Vale District Council Design Award.
The Tour
Originally comprising three cottages thought to date from around 1850, the home was knocked into one house in the intervening years and now extends to about 1,860 sq ft across its two storeys. Preserving the building’s past was critical to the design, and care was taken to retain the original details while ensuring the clever architectural interventions clearly distinguish the new construction from the old.
An oak stable door forms the primary front entrance, leading into a bright dining room serving as an axis to the east and westerly wings of the house, the new extension at the rear, and the central staircase. The kitchen lies to the immediate right, a warm and inviting room with light streaming through timber-framed sash windows. A gas and electric range cooker provides flexibility for cooking, and a generous provision of work surfaces and storage cupboards line the room.
The extended section of the ground floor is distinguished by a CLT frame and handmade red brick, designed to complement the various buff, orange and red colourings of the original brickwork. In the main living space, a matching brick paver has been used as a floor finish and to form the hearth to a rotating wood-burning stove sourced from Belgium. Sliding glass doors open onto the garden, and a louvred vent allows excellent ventilation throughout the seasons. Bespoke joinery in the adjacent hallway provides plenty of cloakroom storage, and there is access to the gardens from here, also.
Forming the westerly wing of the ground floor, the secondary living space is currently used in part as a study, connecting to the modern sections via glazed doors. The original open fireplace forms a natural focal point.
Ascending the central staircase, three double bedrooms and a single bedroom line the landing in the original section of the home, where a skylight invites natural light to penetrate the centre of the plan. A family bathroom serves the four bedrooms on this side.
The upper extension houses the main bedroom suite, discreetly screened by a sliding pocket door, creating a sense of privacy from the rest of the house. This section is also constructed from timber panels enabling the gable ends to be fully glazed, inviting an excellent quality of natural light to stream in throughout the day and providing useful solar gain in winter. In order to reduce excessive summer solar gain, a projecting timber balcony structure has been added that extends up and around the gable to provide shading from high-angle sunlight. The ensuite bathroom has been strategically orientated towards the views across open fields, which can be enjoyed from the bathtub.
Externally, the upper floor is clad with western red cedar cladding boards to reflect the timber structure underneath. The extension projects beyond the gable end of the existing house to articulate the new extension from the existing building. A vertical glazed slot at the junction between the old and new and the existing brickwork has been left exposed to allow the extent of the old building to be read.
Outdoor Space
The rear gardens have been lovingly developed and tendered and offer plenty of interest throughout the year, with dense beds and borders of perennial plants which spring to life in April and May and bursts of colour through to Autumn. Raised beds (including Asparagus), a greenhouse and a potting shed offer opportunities for self-sufficient growing and a large pond and neighbouring stream attract a vast array of local wildlife. Open farming and sheep grazing fields border the gardens to provide a rural backdrop. At the front of the house, box balls line the borders, and there is an excellent provision of private, off-street parking.
The Area
The village of Great Horwood has a friendly spirit and lively community. There is a primary school, Church, and Village Hall, and the village has its own football club, cricket club and silver band. Nash Road also lies within the catchment for the grammar schools in nearby Aylesbury and Buckingham.
Surrounded by rolling countryside, Aylesbury (around 20 minutes by car) is located at the foot of the Chiltern Hills. The historic town centre is characterised by cobbled streets, historic pubs and a lively market. Independent shops, cafes and eateries line the high street; Friars Square Shopping Centre is also in the town centre and for further shopping facilities, Bicester Village is a 25-minute drive away.
Buckingham is a 10-minute drive from the house. The Villiers Hotel is a great place for a bite to eat and makes a good Sunday lunch; there is also a Waitrose in the town.
The location is very well placed for easy commuting to London. There are frequent services from Milton Keynes, where the train journey usually takes around 40 minutes but can take just 32 minutes on the fastest Avanti West Coast and West Midlands Trains services. Trains also run from Aylesbury to London Marylebone twice an hour, with journey times of under one hour. A new train station is currently being built in the nearby town of Winslow (a five-minute drive away), located on the new East-West Rail line constructed between Oxford and Cambridge and expected to open by 2025.
Council Tax Band: E
Please note that all areas, measurements and distances given in these particulars are approximate and rounded. The text, photographs and floor plans are for general guidance only. The Modern House has not tested any services, appliances or specific fittings — prospective purchasers are advised to inspect the property themselves. All fixtures, fittings and furniture not specifically itemised within these particulars are deemed removable by the vendor.






