










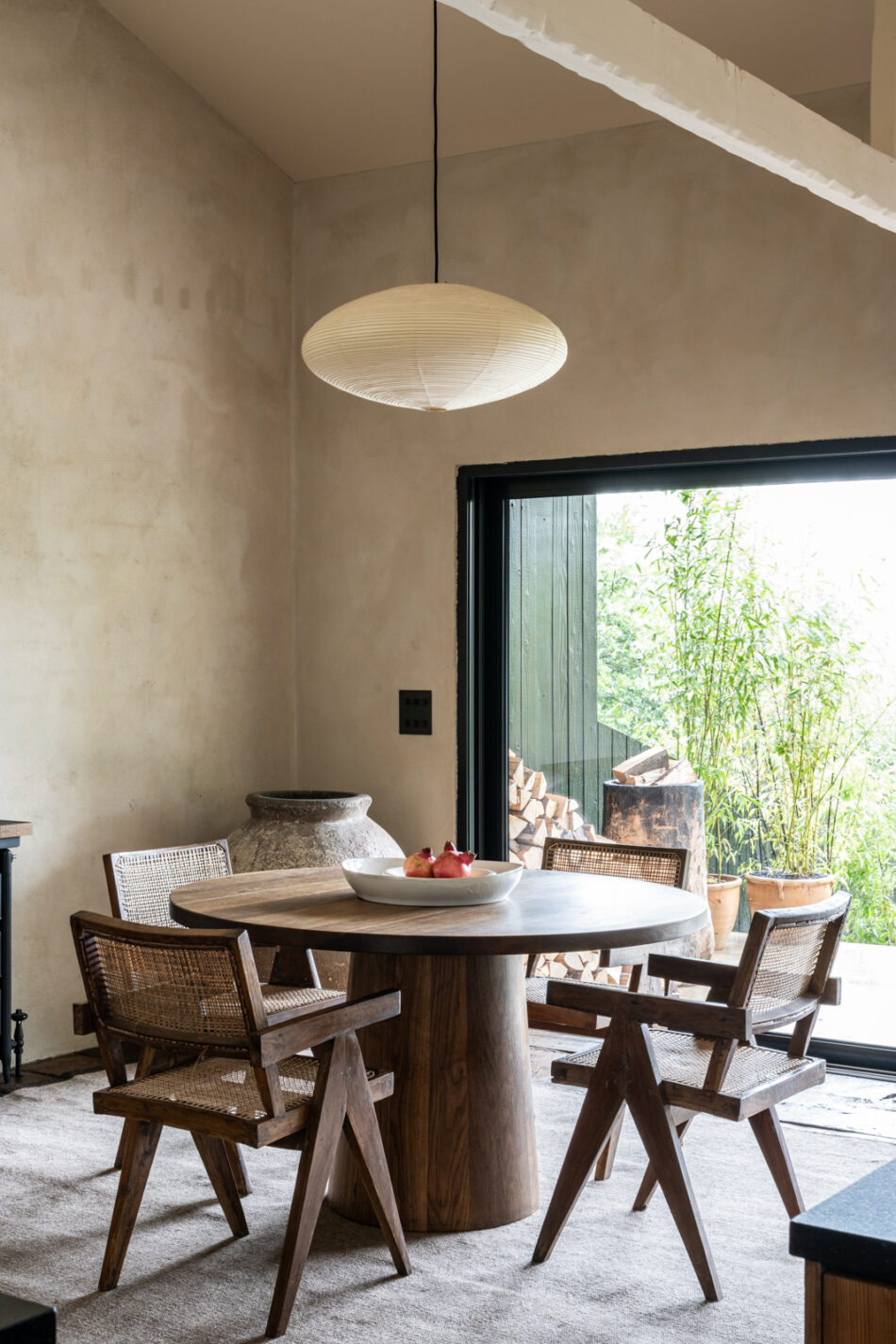





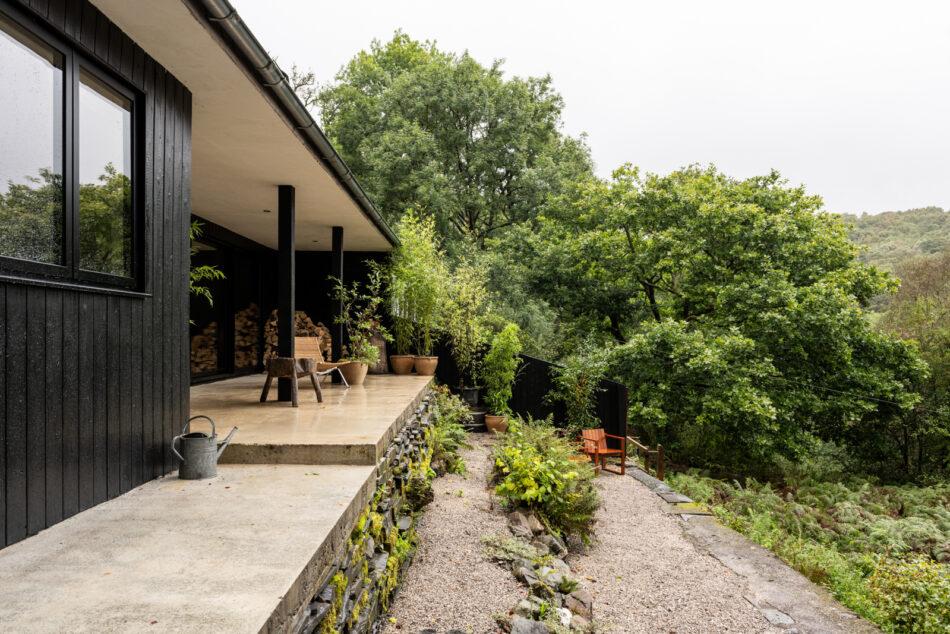


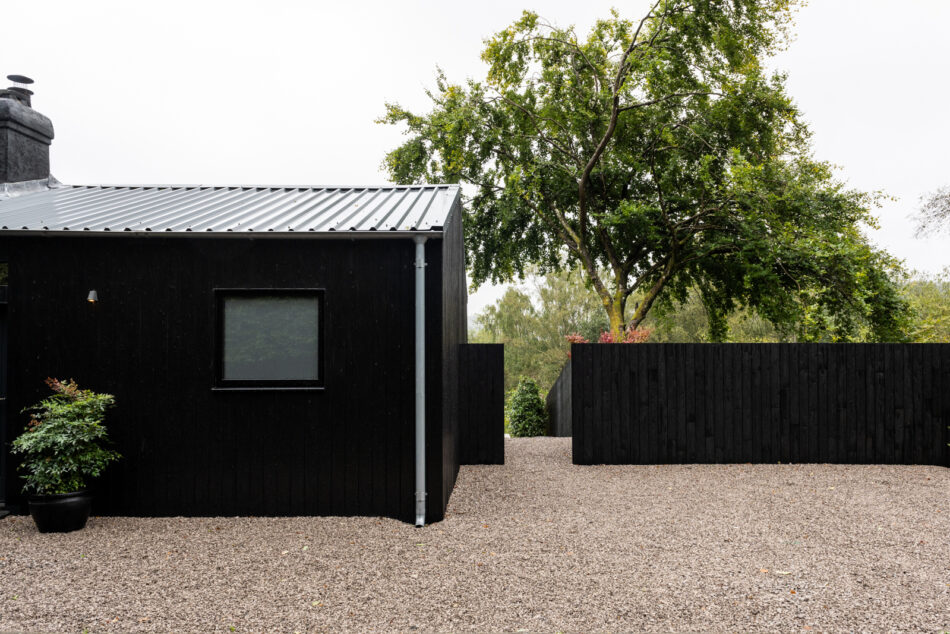
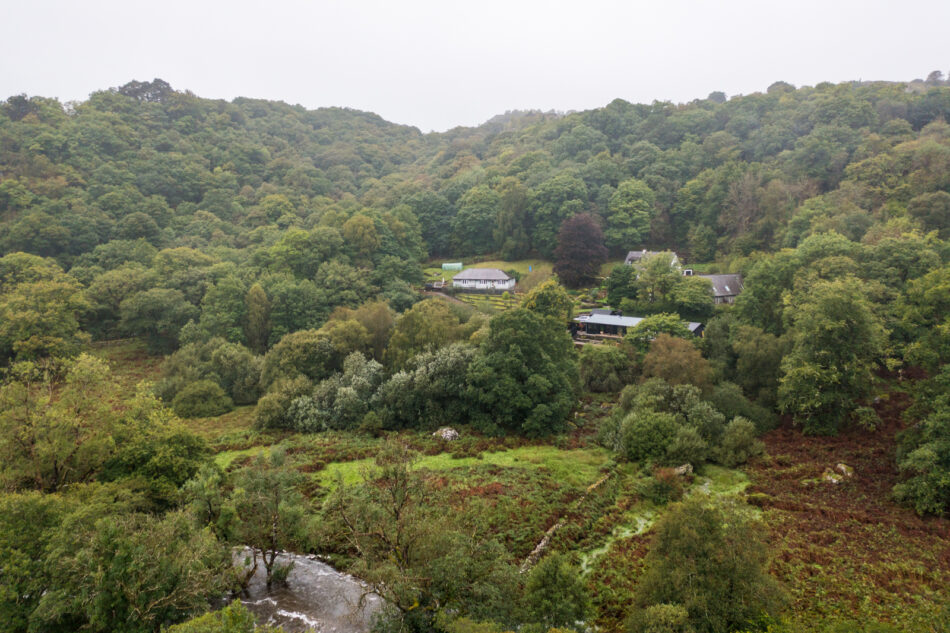
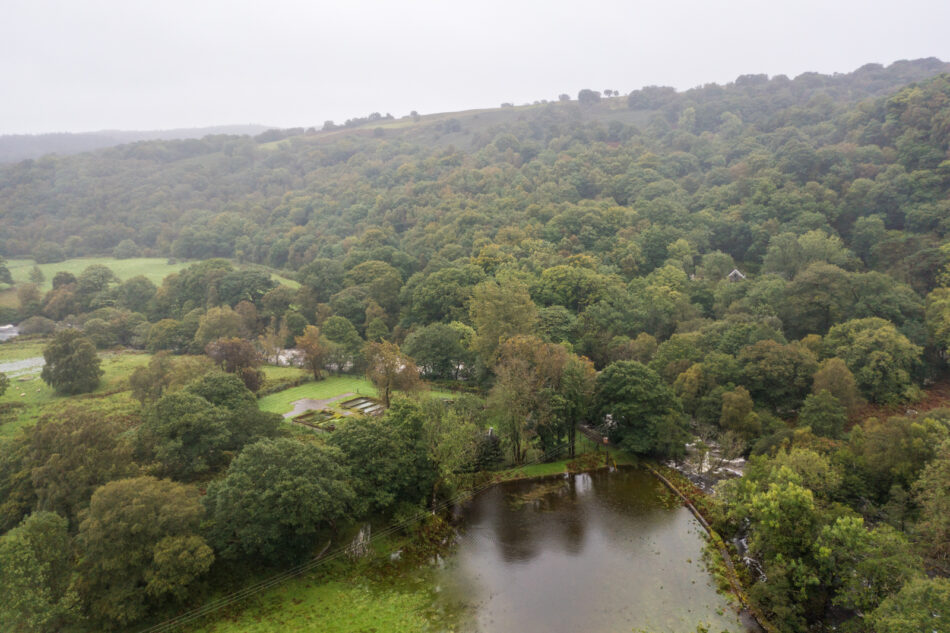
“An exercise in soulful living”
Taking architectural influence from Japan and Scandinavia, this sensitively curated and peaceful home is set deep in the Gwydir Forest Park in the heart of Snowdonia. A refined palette of hemp, wood, and lime plaster has been skilfully woven through the architectural fabric, bringing traditional technique and elegant craft to the modern interior aesthetic. Expansive picture windows frame mesmerising views across the valley while inviting a soft, natural light in throughout the lateral volumes of living space. A cantilevered roofline shelters the wide terrace, and tiered gardens lead down to a warren of forest trails and mountain streams meeting the River Llugwy below.
The Tour
Winding through the Eryri (Snowdonia) National Park, a quiet country lane leads to the house, where the long rectangular elevation forms its architectural profile: a dark silhouette of charred Japanese Cypress which strikes dramatically against the greens of the tree canopies. To the side of the house, there’s space to comfortably park two cars on the shingle driveway, although planning permission has also been granted to extend out from this side of the house, increasing the internal footprint by a third. Planning details can be found here: NP4/13/252
The primary entrance leads through to a wide, central hallway. Orientated towards the valley, the views have been captured with dramatic effect: a huge picture window is strategically placed to introduce the setting, drawing the forest immediately into the living space.
Retaining the integrity of the original 1920s building was key to the renovation and, as such, the foundations have been handled with great sensitivity. Natural materials have been introduced with thorough application and time-honoured construction methods; walls are layered with hemp and finished in lime plaster, ensuring breathability and a healthy living environment.
A low-rising open fireplace cut into the dividing wall forms a welcoming introduction to the house, and a lovely space to sit and read in the winter. A modern log burner, set on the opposite side of the chimney breast, forms a natural focal point in the main living space. Characterful thick oak floorboards salvaged from a 15th-century mansion in the Lake District run underfoot, each board lovingly reconditioned and pinned by hand. Cast iron radiators bring additional warmth in winter months.
Arranged in an open plan, the main living space offers versatility in its layout, oriented towards the views, while thoughtfully placing emphasis on the spaces that attract the sunlight. Thin aluminium-framed sliding glass doors open the entire space to the terrace, creating a natural extension to the living room and a welcoming open-air pavilion sheltered overhanging flat roofline.
Clean lines of joinery define the kitchen. Hand-crafted cedar cabinets, repurposed from the original timber house frame, are beautifully finished with black granite worktops. Miele and Gaggenau appliances are neatly integrated into the cabinetry, while areas for cooking and food preparation are illuminated from above by well-positioned spotlights. Here, and throughout the house, light fittings finished in brushed bronze are dimmable, ensuring a warm ambience at all times.
The main bedroom is set on the southerly side of the plan, where the dramatic pitch of the ceiling brings contrasting volume, and an expanse of glazing looks to the valley. Textured walls coloured in Bauwerk’s ‘Seed’ continue through to the second bedroom – another wonderfully quiet room which could also work well as a study, music room, or creative studio.
Deep anthracite walls bring earthy tones to the bathroom, where repurposed cedar forms the bathtub and watertight floorboards run underfoot. Making clever use of space, a Bosch washing machine and the electric boiler are neatly tucked away in the corner of the room.
Outside Space
The generous depth of the roof’s cantilever lends shelter to the terrace, in a seamless transition between the outside and inside. The terrace is a wonderful space to enjoy the views from dawn until dusk, and to eat and drink outside through every season. Tiered terraces lead down from steps to one side, planted with a thoughtful approach to the climatic landscape, with ferns and grasses lining the walkways. The backdrop is breathtaking.
The Area
While occupying a secluded position in the Eryri National Park, the house can be easily accessed via the arterial road into the mountain village of Capel Curig. Capel Curig has several cafés, three hotels with restaurants and bars, a general store/off-licence, a post office, and Plas y Brenin, The National Mountaineering Centre. Rhaeadr Ewynnol Swallow Falls and the wonderful Ty Hyll tea room are a five-minute drive away.
The area is renowned—with good reason—for its climbing opportunities. To the southeast, a road leads to the foot of Snowdon and the boulder terrain of Llanberis Pass where the first team to conquer Everest trained. To the northwest, the A5 leads to the glacial plains of the Glyders and Carneddau, with the famous peak Tryfan reflected above the waters of Llyn Ogwen. Two popular routes to walk are northeast to Trefriw and the riverside way from Betws-y-Coed via Swallow Falls.
Llandudno, a beautiful coastal town in the northwest, is a 45-minute drive away and has a good selection of independent restaurants, bars, and supermarkets, alongside its stunning cliffs and beaches.
Betws-y-Coed is an 11-minute drive east of the house and has a railway station that runs direct trains to Llandudno Junction in 34 minutes. The fast train from here to London Euston arrives in around three hours and 16 minutes.
Council Tax Band: B
Please note that all areas, measurements and distances given in these particulars are approximate and rounded. The text, photographs and floor plans are for general guidance only. The Modern House has not tested any services, appliances or specific fittings — prospective purchasers are advised to inspect the property themselves. All fixtures, fittings and furniture not specifically itemised within these particulars are deemed removable by the vendor.



