



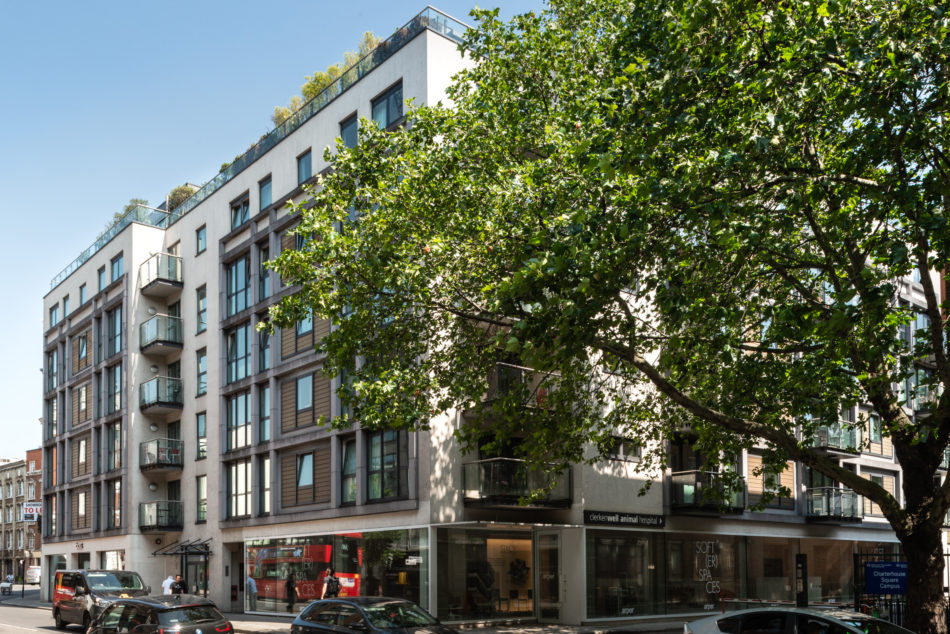



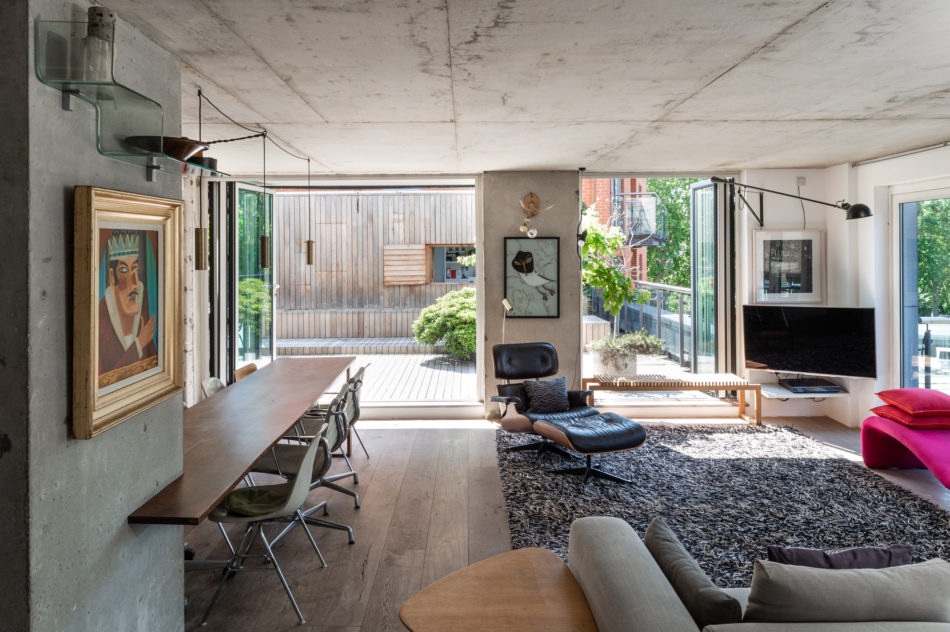




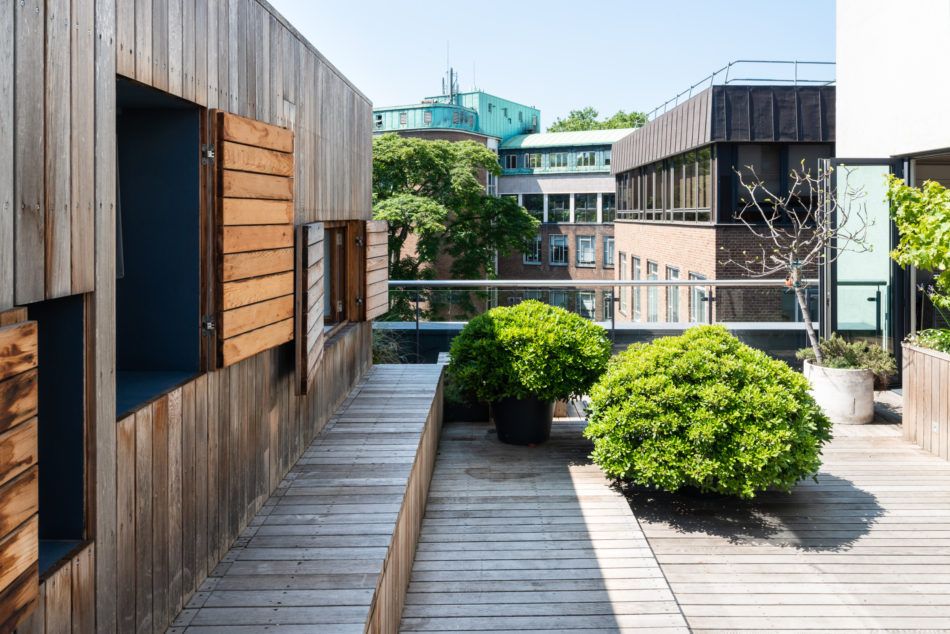





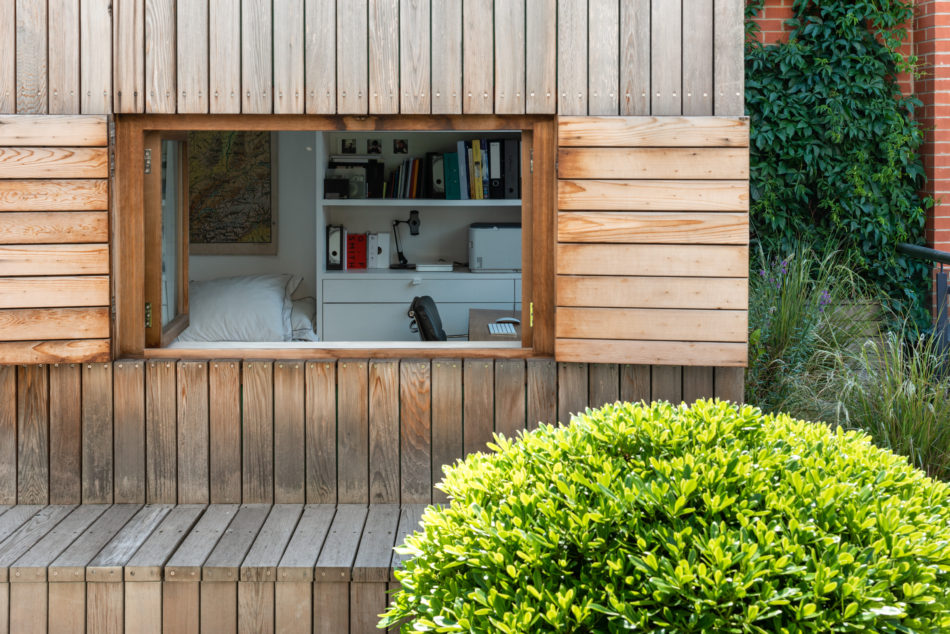







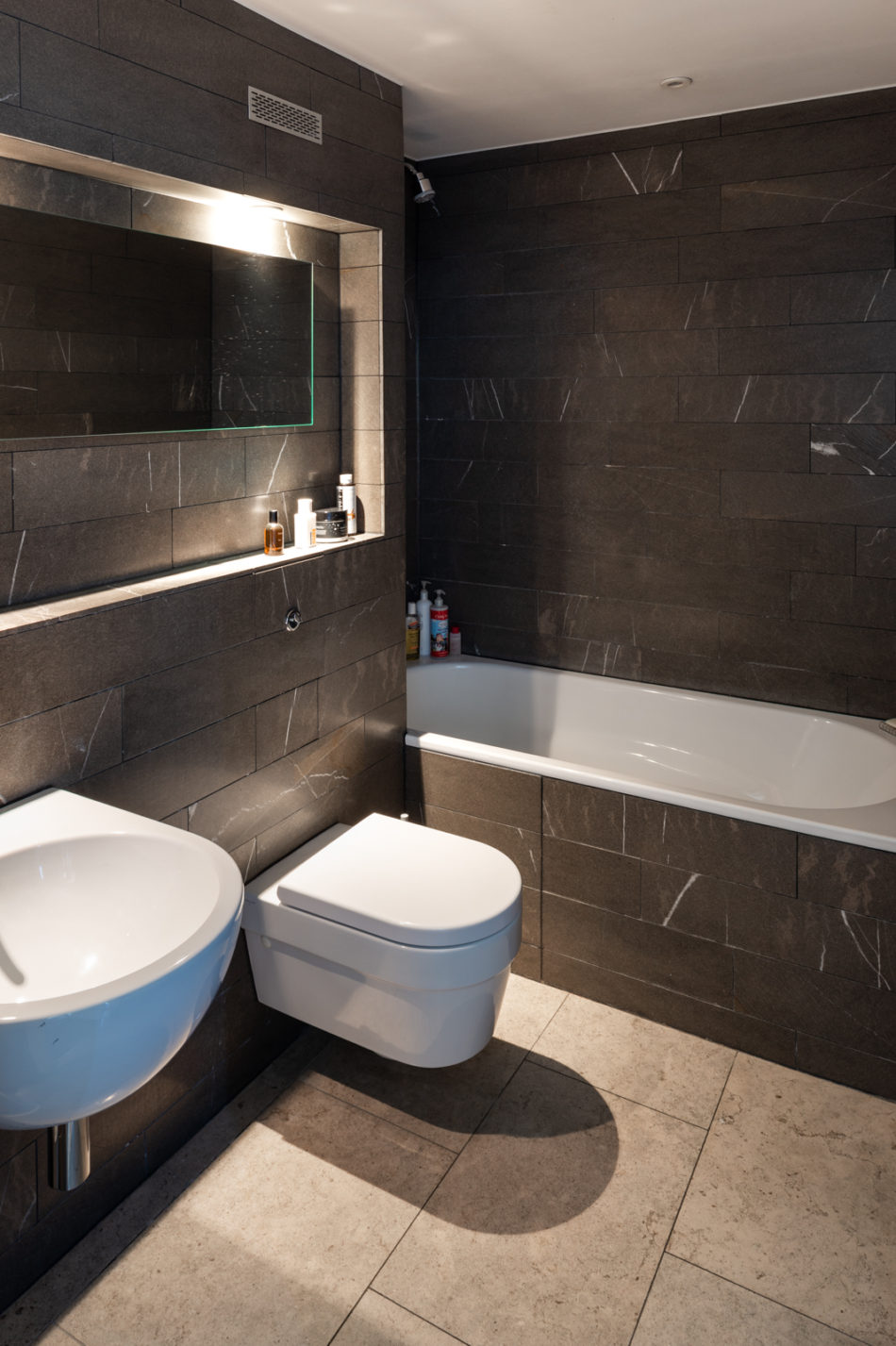

“Carefully crafted to satisfy the quintessential needs of the modern creative. Efficiency, openness and flexibility were paramount. The design focused more on how people actually live than the vestiges of a more formal way of life” - Hannes Wingate
This fantastic two/three-bedroom apartment, with an expansive south-facing terrace, a separate studio, and secure underground parking, is located in the heart of Clerkenwell. Designed by architect and artist Hannes Wingate for the current owner, the apartment is light-filled, open and calm. The apartment is attached only at its northern wall, and thus light enters from three sides.
The Tour
Entry to the building is through an entrance on Clerkenwell Road and across a peaceful communal courtyard garden. This apartment comes with a designated parking space in a secure car park under the building.
Positioned on the fourth floor of the building and set well back from bustling Clerkenwell Road, the apartment is particularly quiet and tranquil, despite its central location. The accommodation is configured around a large open-plan living space, bathed in natural light by south and west-facing windows. A contemporary kitchen, with a separate pantry/utility room, is positioned to one side of the adjoining dining area, which in turn, flows out into the living room. These spaces have wide engineered oak floorboards underfoot and high, exposed concrete ceilings, with bifold doors that open to the large terrace.
The annexe on the terrace doubles as a third bedroom, by way of an in-built, fold-down bed. The exterior is clad in western red cedar, which also forms the decking for the terrace as well as the seating elements and planters. A shuttered window, when open, visually connects the space to the main apartment. There is a projector for an outside home cinema and external niches designed to display artwork.
The main bedroom also has double doors which open onto the terrace, large fitted wardrobes, as well as a luxurious en suite double shower room with dark basalt tiles. On the other side of the apartment, behind a large sliding door, is the second double bedroom. There is also a shared family bathroom. A second balcony, accessed through glazed doors in the sitting room, spans the length of the room.
Outdoor Space
Two sets of large glazed bi-fold doors open from the dining area onto a generous terrace, almost equal in size again to the apartment, with seating areas and planting designed by landscape architect and Chelsea Flower Show Gold-award-winner Patrick Collins. A studio, or writer’s retreat, also conceived by Collins, provides a peaceful workspace, with a large picture window framing views of the London School of Medicine and the Charterhouse, a former Carthusian monastery. Beyond, the terrace looks out to the dome of St Paul’s to the south, and the spire of St Bride’s to the west.
The Area
Clerkenwell Road runs laterally, from Old Street west towards Bloomsbury in Central London. Popular with architects and design studios, the neighbourhood is renowned for the quality and variety of its bars, pubs and restaurants, most notably the nearby St. John and Luca. Exmouth Market, Shoreditch, Covent Garden and Soho are all within walking distance and offer excellent choices for shopping and eating. The Barbican Centre, with its world-class cultural programme of cinema, music, theatre, talks and exhibitions, is a few minutes’ walk from the apartment.
Farringdon station (Circle, Metropolitan and Hammersmith & City lines and National Rail) is approximately seven minutes’ walk from the apartment and provides quick access to the West End and London’s major airports. The Elizabeth Line station, five minutes walk away, now offers direct routes throughout London and to Heathrow Airport.
Tenure: Leasehold
Lease Length: approx. 135 years remaining
Service Charge: approx. £3,000 per annum
Ground Rent: approx. £250 per annum
Council Tax Band: F
Please note that all areas, measurements and distances given in these particulars are approximate and rounded. The text, photographs and floor plans are for general guidance only. The Modern House has not tested any services, appliances or specific fittings — prospective purchasers are advised to inspect the property themselves. All fixtures, fittings and furniture not specifically itemised within these particulars are deemed removable by the vendor.



























