




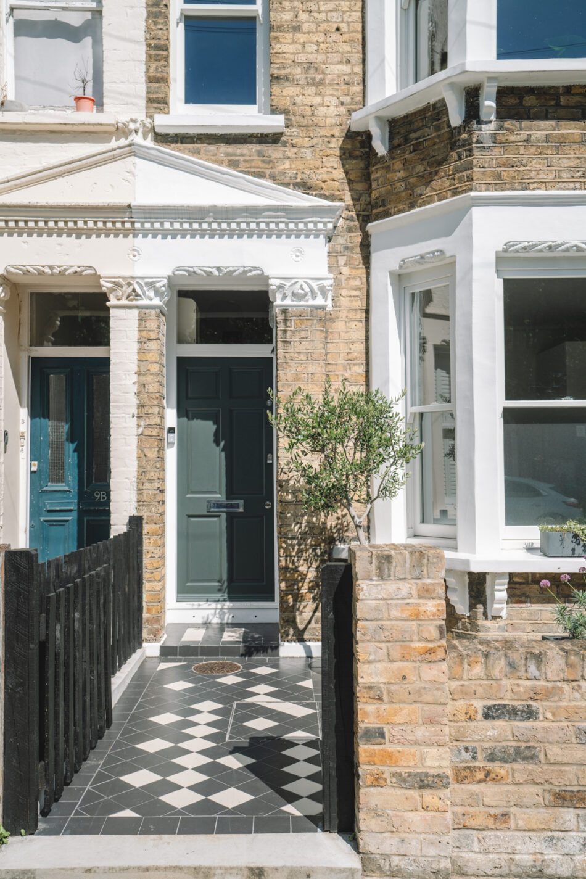


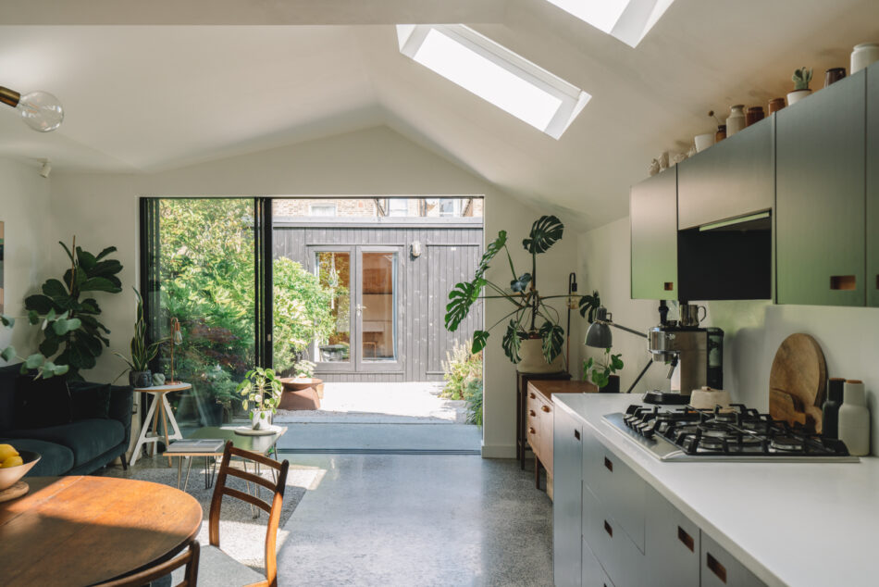


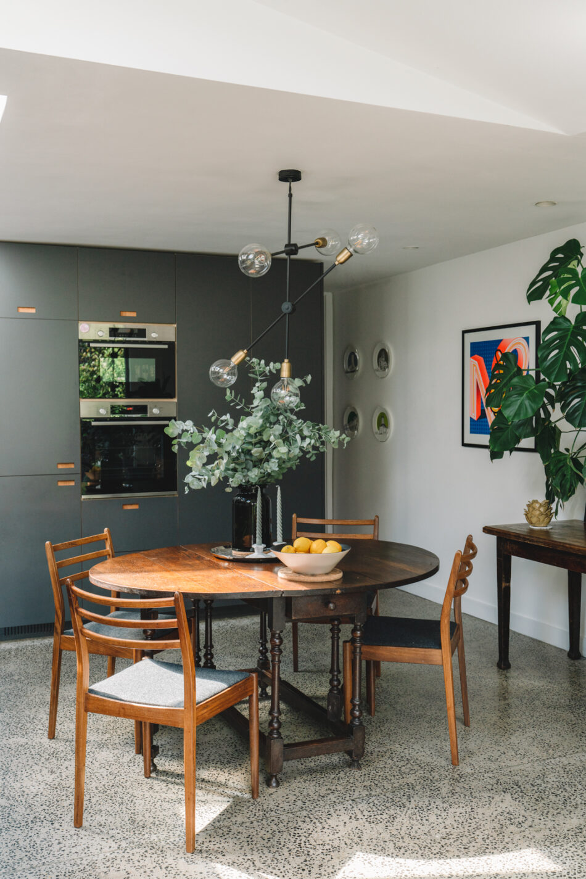

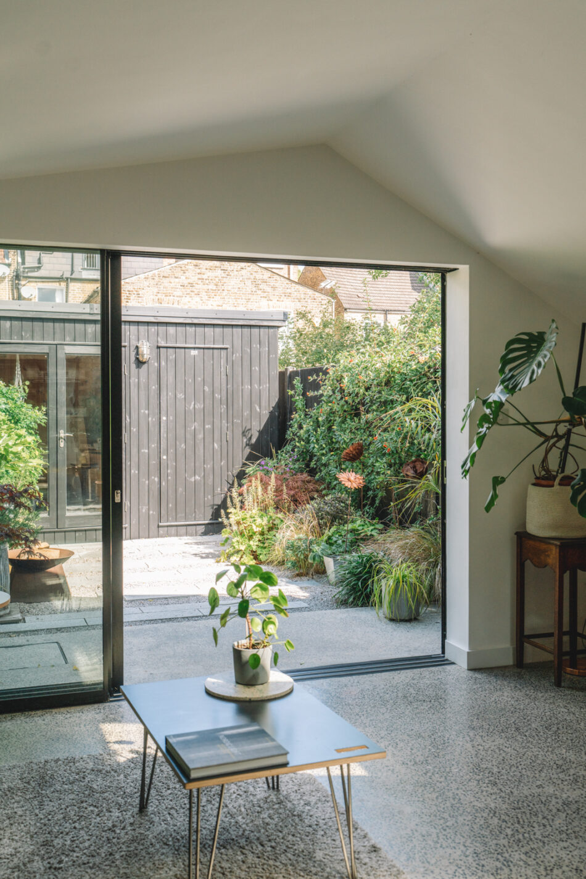
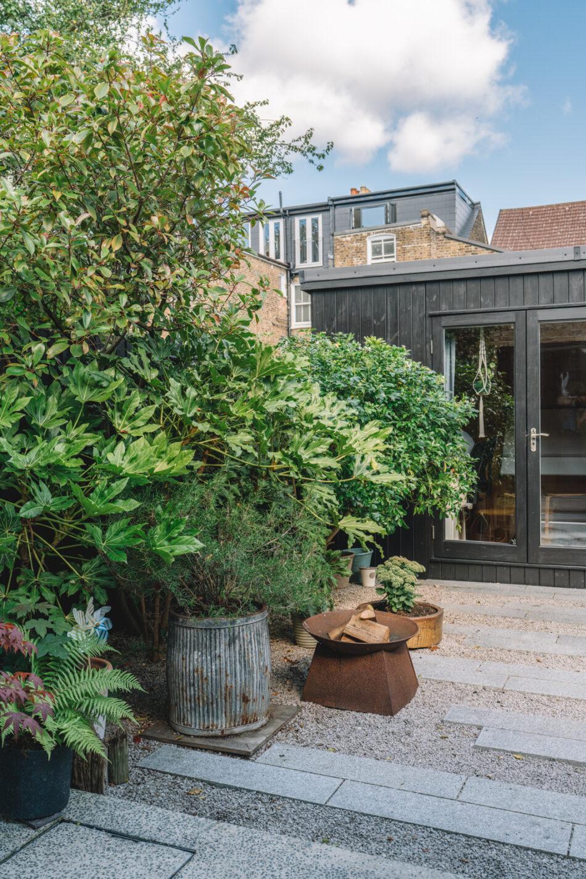
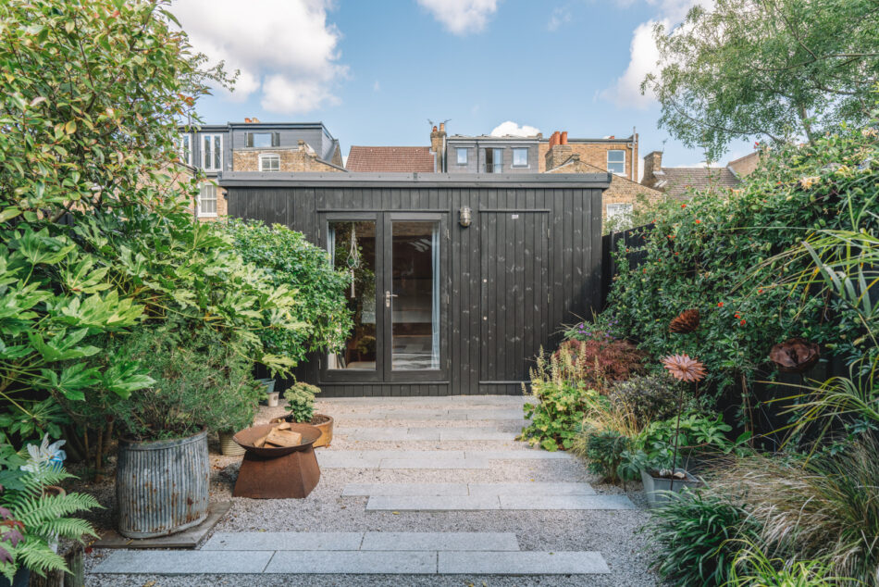

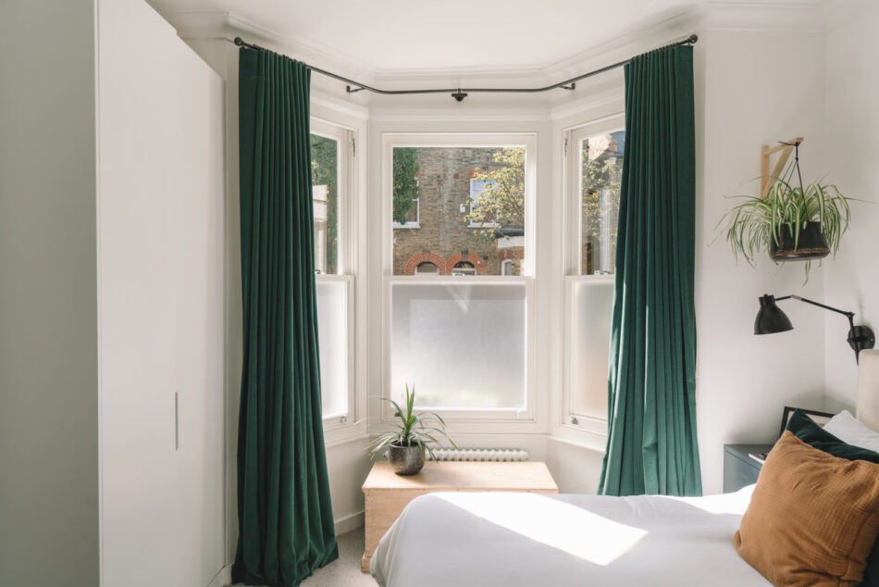





“An exciting and richly textured renovation”
Set on the beautifully quiet Danby Street in Peckham, this two-bedroom garden apartment has been exceptionally executed by the two architect owners. Mimicking the pitching rooflines of the Edwardian terrace, the rear extension is a sympathetic contemporary addition, creating light-filled living spaces. A limited palette of carefully chosen materials ensures a polished finish throughout. The luscious rear garden is a green oasis complete with a separate studio. The wonderful run of cafes and restaurants on Bellenden Road is at the end of the street and the bustling centres of Peckham and East Dulwich are a short walk away.
The Tour
The apartment occupies the ground floor of a charming Edwardian terrace. A low brick wall marks the front courtyard, which leads to a recessed front door beneath decorative stucco detailing. A wide bay window hints at the light-filled rooms within.
Entry is through a well-maintained communal hallway, shared with the upstairs flat. The apartment’s entrance opens to a hall with hardwood flooring which runs as a spine through the apartment, connecting the original plan at the front, now the bedrooms, with the modern rear extension.
A slight drop in the level signals the transition to the new volumes at the rear. A polished concrete floor, ground to reveal mottled basalt flecks, is warmed by underfloor heating. This creates a textured foil to the crisp white walls and slimline aluminium door at the foot of the room. Overhead, a triptych of skylights punctuate the ceiling and flood the room with natural light year round.
The kitchen sits at the back of the room. Beautifully crafted cabinetry by Pluck is finished with finger-pull handles and white Corian tops. There is plenty of storage here, including a delightful pantry which reveals itself in one of the full-height cabinets. To the side is a glazed doorway which opens to an internal courtyard formed between the original walls of the Victorian house and the new extension. There is a distinct dining area poised between the two walls of cabinetry.
The rest of the room serves as a light filled lounge. The sliding doors to the garden can be drawn right back, establishing an enticing connection between inside and out.
The two bedrooms sit within the original plan at the front of the house. The main bedroom has a large bay window to the front, as well as an exposed brick hearth which is flanked by built-in wardrobes. The second bedroom, also a double, overlooks the internal courtyard. Both rooms have double glazed sash windows establishing a wonderful quality of light.
A fresh family bathroom sits beside the second bedroom with a bath and shower overhead. The concrete floor of the extension is repeated here and sits alongside gently marbled tiles. Light filters in from a high level window on the side return which overlooks the internal courtyard.
At the foot of the garden is a well-appointed studio, internally clad with pine and featuring bespoke ply joinery which can switch from desk to guest bed with ease. The adjacent storage area doubles up as generous bike storage and a garden shed. There is a cellar, with electricity and lighting, accessed from the hallway, which provides useful additional storage.
Outdoor Space
The courtyard garden stretches out beyond the rear extension. A polished concrete patio sits beside the sliding rear doors creating a natural extension of the internal living space. Bound by mature shrubbery including an lustrous fatsia, it has the feeling of a secluded oasis. Granite slabs lead towards the garden studio.
The Area
Danby Street is wonderfully positioned between East Dulwich and Peckham. At the end of the street is the ever popular parade of shops and restaurants on Bellenden Road including Artusi, The Sourcing Table, and Made of Dough, with café Petitou just around the corner.
Peckham has a number of independent restaurants, bars and cafes including perennial local favourites Forza Wine, Levan, and Kudu. Larger establishments such as Peckham Levels,the Bussey Building and the rooftop bar Frank’s attract crowds from across the city.
The popular expanse of Peckham Rye, home to the Sexby Garden, sports pitches, and The Round café, is a short walk away. Camberwell Cemetery and Dulwich Park are within easy reach, and nearby Dulwich Leisure Centre has a public swimming pool and gym.
East Dulwich’s Lordship Lane is a 10-minute walk, and is home to a vast number of independent shops including greengrocers Bora & Sons, Mons Cheesemongers, Moxon’s Fishmongers, Terroirs wine bar, Bon café and a wonderful deli, Jones of Brockley.
East Dulwich and Peckham Rye Stations are equidistant, both a 10-minute walk. Trains from East Dulwich station reach London Bridge in around 15 minutes. Peckham Rye runs London Overground services to Shoreditch High Street and Dalston Junction in one direction and Clapham Junction in the other. Connections to the Jubilee line can be reached at Canada Water (10 minutes) and the Northern line at Clapham High Street (11 minutes). Southern trains run services to London Bridge with a journey time of around seven minutes. Southeastern services run to Victoria (16 minutes), and Thameslink services run to Kings Cross St Pancras (20 minutes). There are easy road connections out of London via the A2.
Tenure: Share of Freehold
Lease length: approx. 995 years remaining
Council Tax Band: B
Please note that the sellers of this property have a family connection to an employee of The Modern House Ltd.
Please note that all areas, measurements and distances given in these particulars are approximate and rounded. The text, photographs and floor plans are for general guidance only. The Modern House has not tested any services, appliances or specific fittings — prospective purchasers are advised to inspect the property themselves. All fixtures, fittings and furniture not specifically itemised within these particulars are deemed removable by the vendor.






