




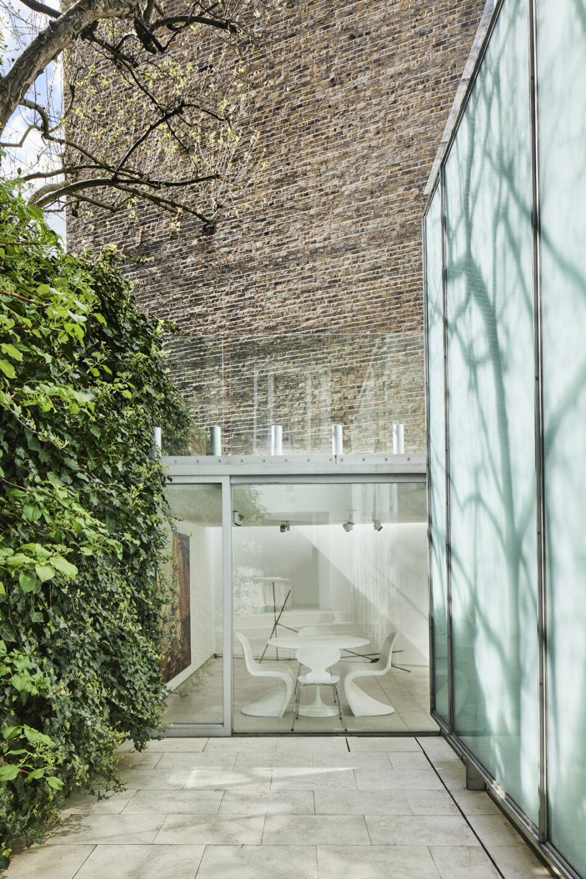
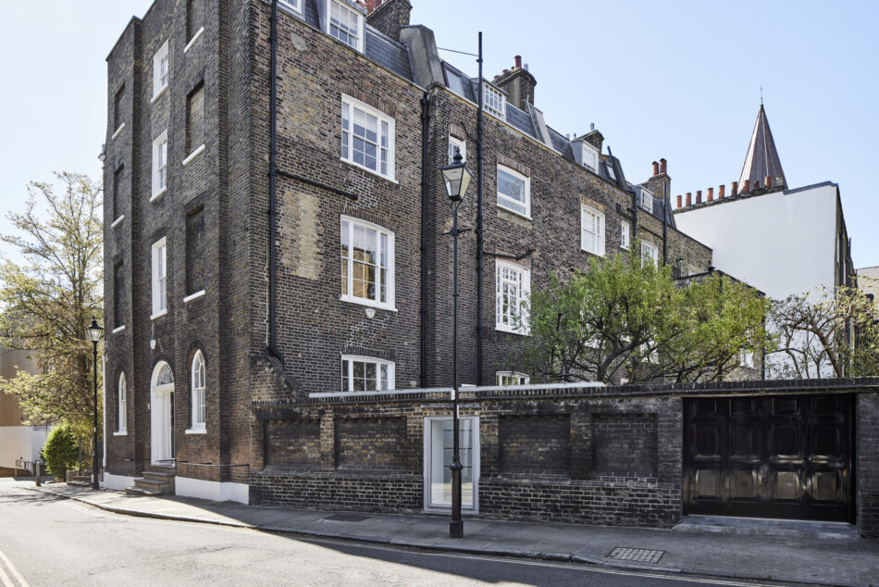
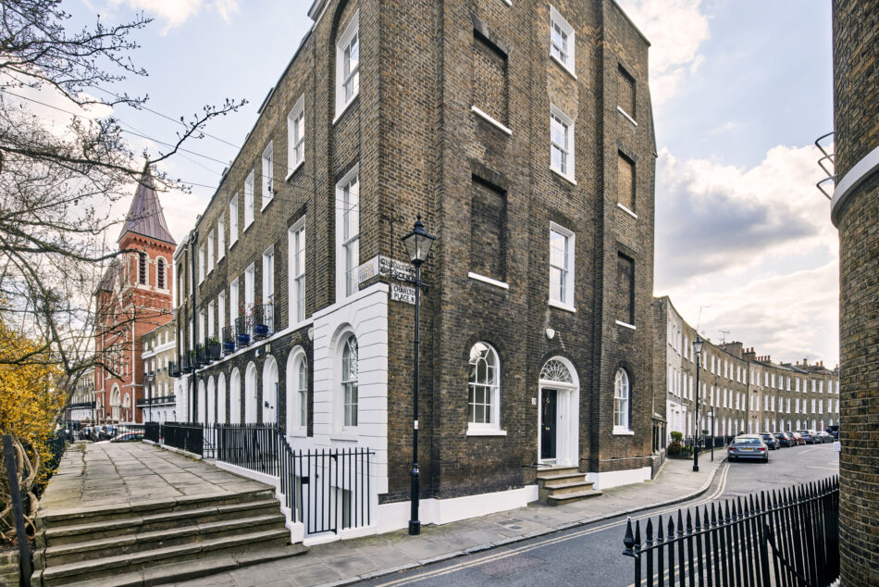















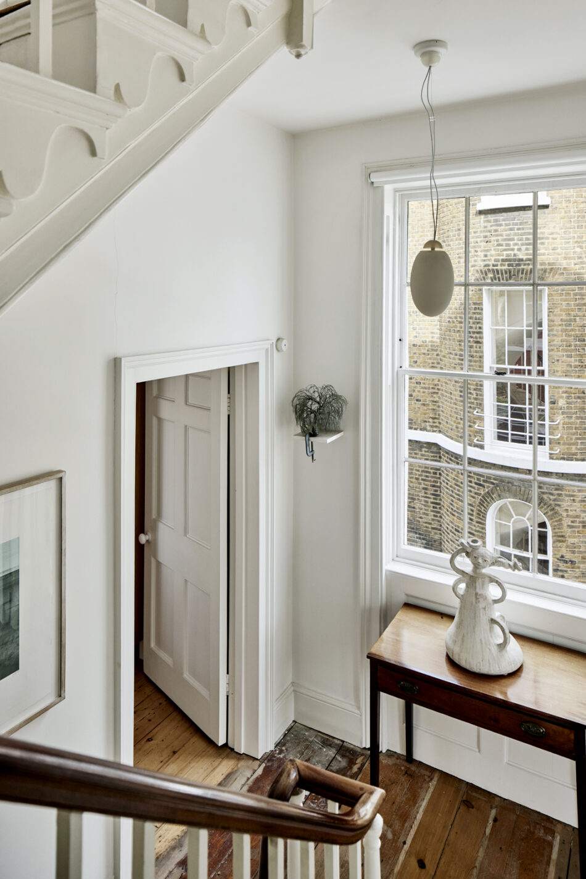




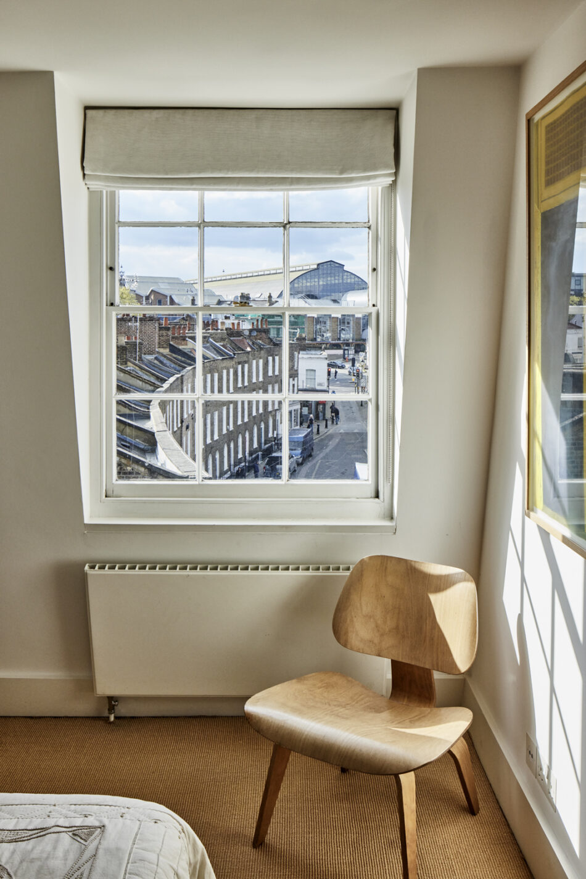







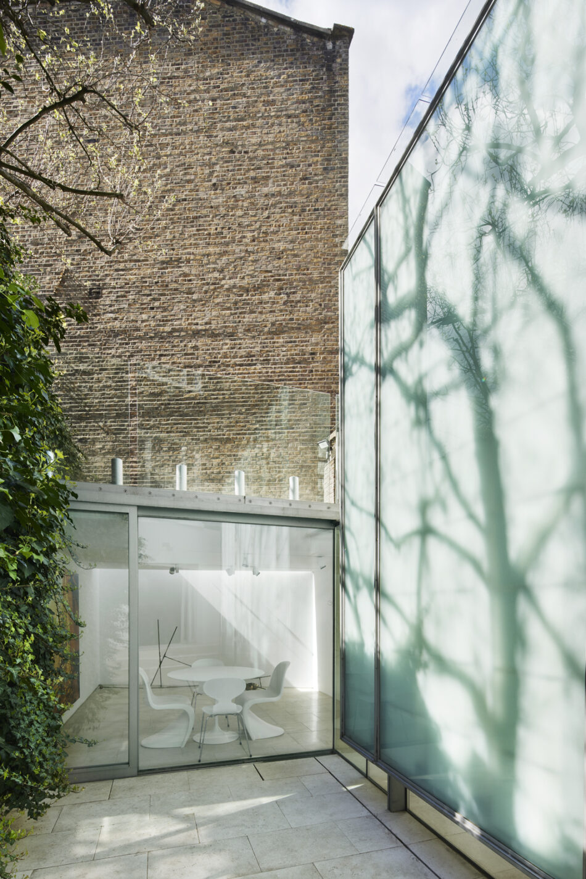

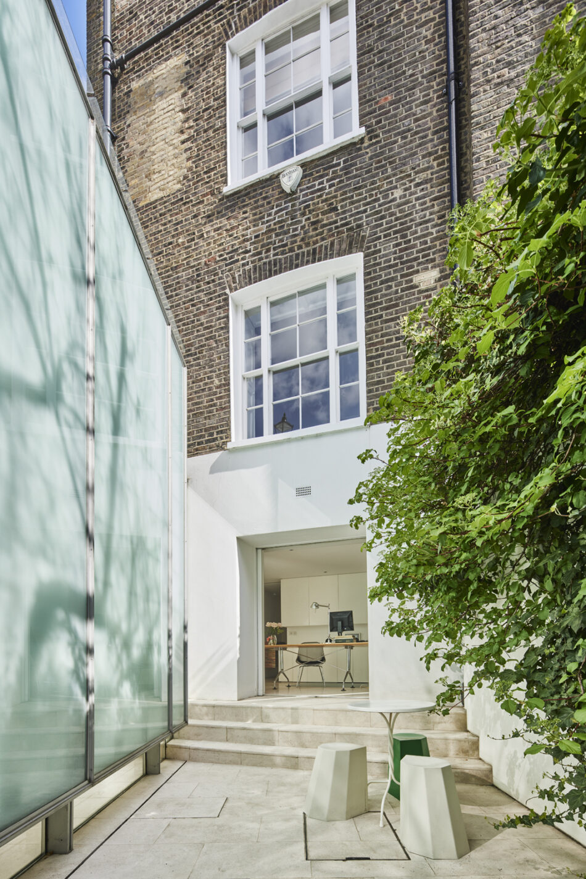


Duncan Terrace
London N1
Architect: Níall McLaughlin
Register for similar homes“Natural light pours in from sash windows on three sides, while stripped-wood flooring and white walls create an uplifting palette”
This superb Grade II-listed end-of-terrace house sits on Duncan Terrace, straddling two of Islington’s most desirable residential streets. Just moments from Camden Passage and Upper Street, the house was built in the 18th century and has been the subject of a comprehensive renovation and extension by Niall McLaughlin Architects. Five flexible, light-filled storeys unfold over approximately 2,740 sq ft including a gallery space that wraps the private courtyard garden; there is also an off-street parking space at street level.
The Tour
The front of the house has a handsome façade, similar to the neighbouring houses on Duncan Terrace, and looks out over the greenery of Colebrooke Row Gardens. The front door, however, is on Charlton Place in order to allow the staircase to be positioned at the centre of the plan. This creates a refreshing circular flow within the house, altering the typical layout one might expect to find. Entry is to a hallway at raised-ground level, which leads left to the dining room and right to the kitchen. The two are linked via a pantry and wine store at the rear. Natural light pours in from sash windows on three sides of the house and stripped-wood flooring paired with white walls creates an uplifting palette throughout.
There are two main rooms on each of the five levels, meaning that this could easily be configured as a five-bedroom house. The current arrangement has three bedrooms on the upper levels with two reception rooms on the first floor. Both receptions are calm, contemplative spaces with a library and reading space at the rear, overlooking the garden. A living room looks through the trees to Duncan Terrace and Colebrook Row via a pair of floor-to-ceiling sash windows. The principal bedroom is located above the main living room and shares its foliage-filled outlook. It is adjoined by a walk-through wardrobe, which leads to a sizeable bathroom suite. The two further bedrooms on the upper level share a bathroom.
Twinned offices and a guest WC, with utility, occupy the lower-ground floor, paved with limestone flooring. A truly contemporary intervention projects out from the office: a passageway that follows the high, 18th-century wall of the rear garden, culminating in a gallery and meeting space at the rear. This corridor is bordered by a screen of 110 cast-plaster blocks, laid with gaps to allow light to penetrate, and is protected from the elements by a diaphanous glass sheet. An old doorway in the 18th century wall has been glazed to reveal the two-storey back of the plaster screen; of the passage, the architects explain “The glass mutes direct sunlight as it comes through the blocks so the blocks appear as muffled white shapes behind the glass. The screen is intended to gather light from both sides and hold it on a single surface.”
In a clever optimisation of space and convenience, the roof of the gallery acts as a secure parking space, accessed at street level. There is also plenty of storage throughout the house with further external storage in the former coal drops.
The Area
Duncan Terrace and Charlton Place are located just minutes’ walk from the boutiques, cafes and eateries of Upper Street, Islington High Street and the excellent Camden Passage. The area has some very good gastropubs, including The Drapers Arms and The Albion. Corbin and King’s Bellanger is nearby on Islington Green. The much-admired shops and restaurants of Highbury Barn are close by, as are the bars, pubs and restaurants of Clerkenwell and Exmouth Market. The green open space of Highbury Fields – which has tennis courts, a playground and a swimming pool – is within easy walking distance. Kings Cross and Coal Drops Yard are also within easy reach.
The Underground is available at Angel (Northern Line) and The Eurostar at King’s Cross St Pancras is also easily accessible.
Please note that all areas, measurements and distances given in these particulars are approximate and rounded. The text, photographs and floor plans are for general guidance only. The Modern House has not tested any services, appliances or specific fittings — prospective purchasers are advised to inspect the property themselves. All fixtures, fittings and furniture not specifically itemised within these particulars are deemed removable by the vendor.



























