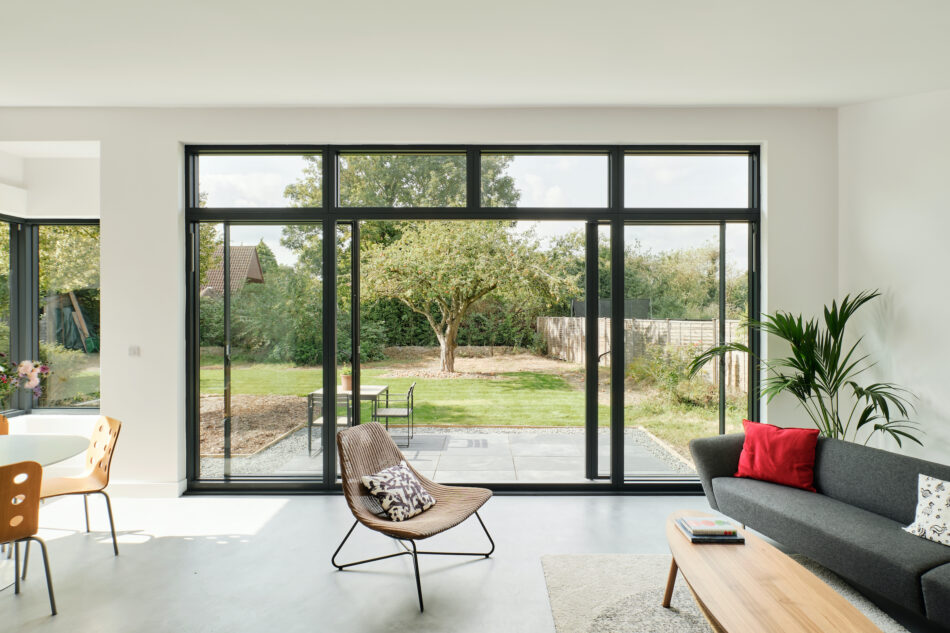





























“Interconnected interior spaces are impressively bright and lend themselves to sociable open-plan living”
Located in the sought-after Cambridgeshire village of Barrington, this exceptional four-bedroom single-storey house is an inventive renaissance of a 1960s design. The complete remodelling and large extension have been meticulously executed to create light, sociable living spaces spanning over 2,150 sq ft. The house has a richly stocked wraparound garden of almost 0.4 acres with a dining terrace, plus a generous provision of parking. Cambridge and Royston are seven miles away, with rail connections to London King’s Cross in around 60 and 40 minutes respectively.
The Tour
The house sits back from a tree and hedge-lined driveway concealed behind a boarded entrance. This opens to a gravel driveway with parking for several vehicles and a car charging point. Composed of simple geometric interlocking volumes, the house is a crisp three-dimensional jigsaw of white rendered planes, vertical larch boarding and large glazed openings, topped with a honed grey steel roof with standing seams.
Large limestone pavers mark the primary entrance, which opens to a lofty hallway. A floor of polished micro-cement runs underfoot and the white walls are illuminated by an extraordinary quality of natural light that floods through large windows and soaring roof lights. Sitting just off the entrance hallway in a quiet corner is the south-facing home office. The ensuing interconnected interior spaces are impressively bright and lend themselves to sociable open-plan living.
At the heart of the house is a sweeping living, dining and kitchen space. A wall of sliding glass doors creates a seamless division between inside and outside, framing enticing views of the sunny outdoor terrace and garden beyond; a captivating corner window creates a place to sit and dine. The expansive cooking area, replete with an oversized central island, has several full-height storage cupboards. A handy utility room with its own external door lies to the side, grounded by bespoke geometric linoleum flooring.
Four bedrooms, three bathrooms, the aforementioned home office and several store cupboards are arranged off the long central circulation spine. At one end lies a large picture window to the outside, beckoning yet more natural light in. The main bedroom, with a skylit en suite shower room and well-appointed dressing room, has a glazed door leading to the east side of the garden; an inviting position to enjoy a quiet morning coffee. The remaining three bedrooms are individually designed: one with an en suite, a second with direct garden access and the third located adjacent to the shared family bathroom.
Outdoor Space
The house has a beautiful garden that receives copious amounts of sunshine throughout the day. Broad-leafed trees sit alongside productive fruit trees and pollarded hornbeams, while bushes and shrubs emerge from the many well-placed beds. Limestone pavers mark an outdoor terrace, which opens directly from the living area and is a wonderfully convivial spot to enjoy an afternoon in the sun or alfresco dining.
The Area
Barrington is a pretty, traditional village surrounded by beautiful Cambridgeshire countryside and farmland. At its heart is an expansive green; stretching 22 acres, it is thought to be the longest in England. The village has a convenient shop with an on-site post office. The Royal Oak pub is a quintessential local and a brilliant place to enjoy a pint and family fare. The area has an abundance of green spaces, perfect for walking and cycling, particularly around the nearby Wimpole Estate.
Slightly further afield, The Plough at Shepreth is a great spot to enjoy an evening of live music over a glass of locally brewed ale. Bury Lane Farm Shop has a cafe, garden centre and children’s play barn and hosts a butcher, fishmonger and deli. Burwash Manor, a 15-minute drive, is a great place to shop at independent retailers and Provenance Kitchen at nearby Whittlesford has a sociable atmosphere. The historic university city of Cambridge is only seven miles north-east.
The area is well catered for in terms of schooling. There is a well-regarded village primary school and a nearby secondary in Melbourn. The village also lies within the catchment zone for the excellent Hills Road Sixth Form College. Cambridge offers many independent school options including King’s College and St John’s College Prep schools, The Perse and The Stephen Perse Foundation Schools and The Leys.
The M11, offering connections to the M25 and A14, is five miles east. Rail services run from Foxton and Shepreth, two miles south, as well as from Cambridge and Royston, with connections to London King’s Cross in around 60 and 40 minutes respectively. Whittlesford runs services to London Liverpool Street in around 80 minutes. International air travel is available at Stansted Airport in about 30 minutes and Luton in about 45 minutes.
Please note that all areas, measurements and distances given in these particulars are approximate and rounded. The text, photographs and floor plans are for general guidance only. The Modern House has not tested any services, appliances or specific fittings — prospective purchasers are advised to inspect the property themselves. All fixtures, fittings and furniture not specifically itemised within these particulars are deemed removable by the vendor.



























