


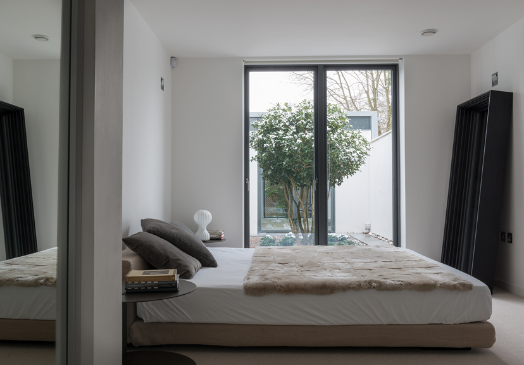
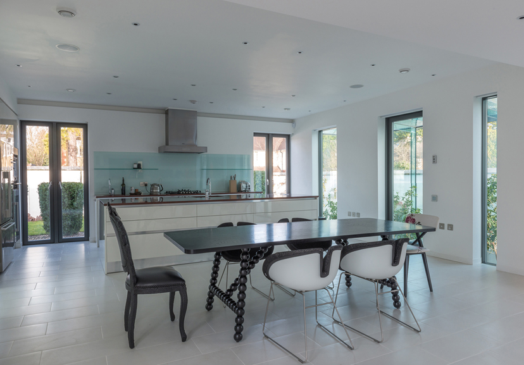
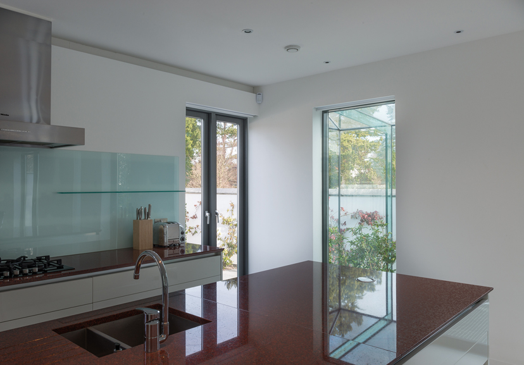
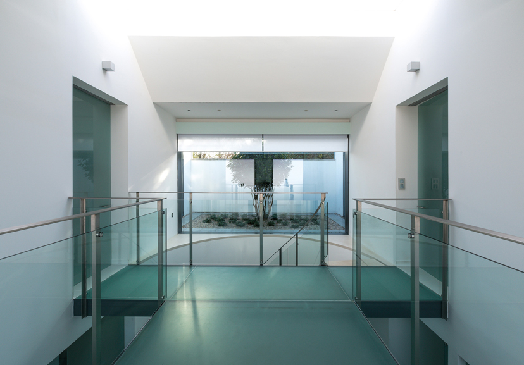

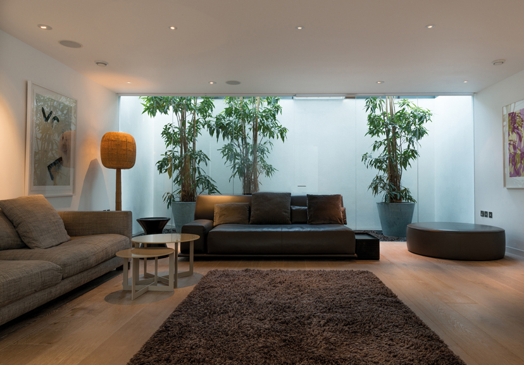
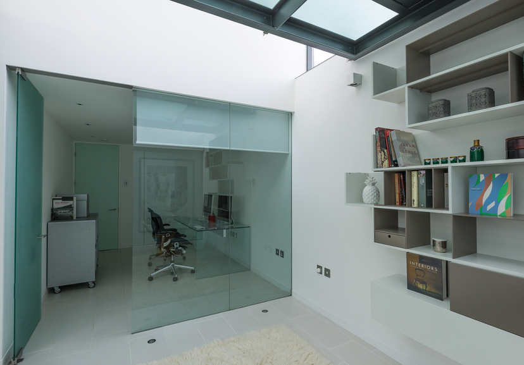
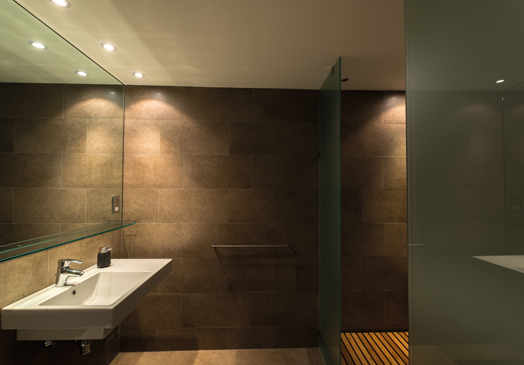
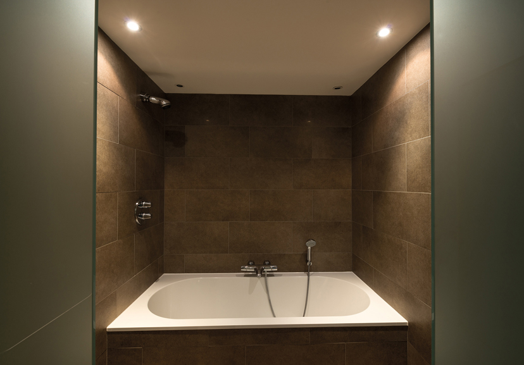
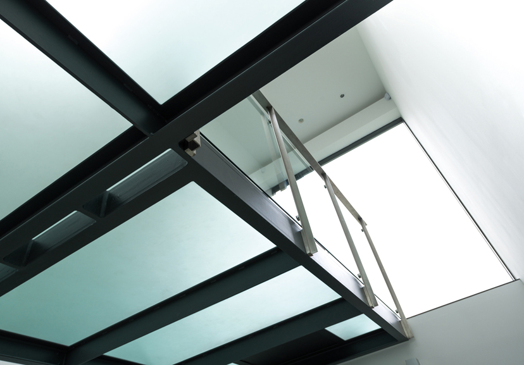
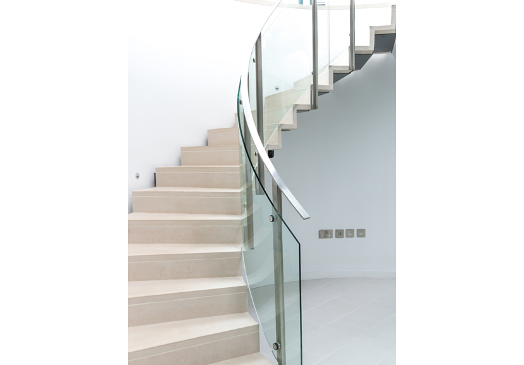
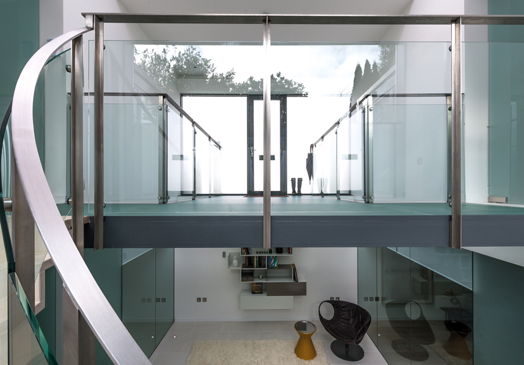
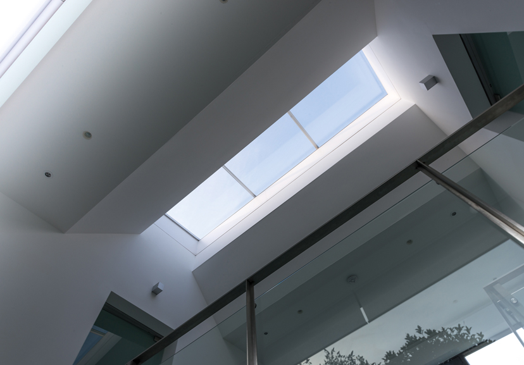
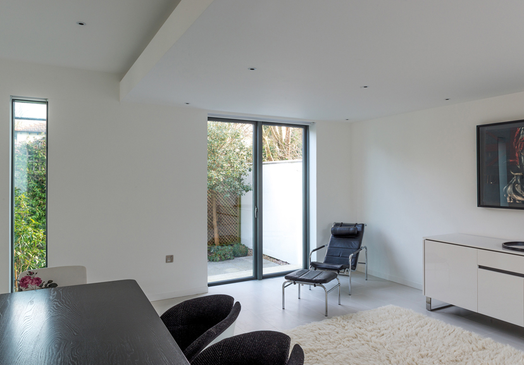
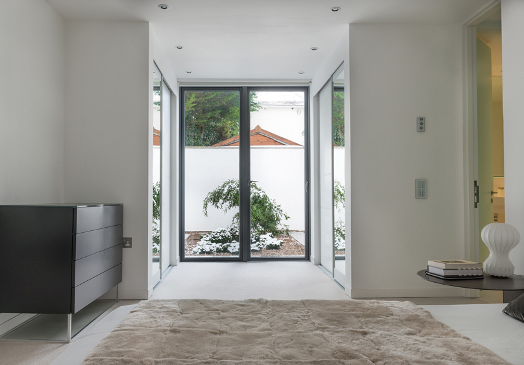
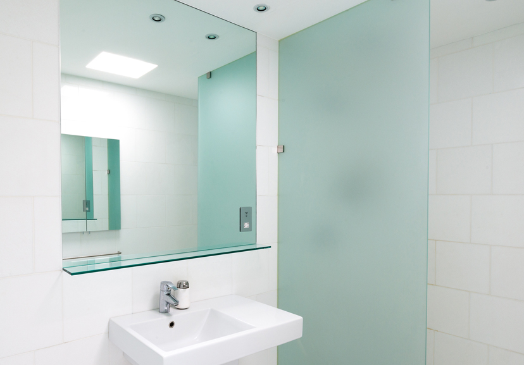
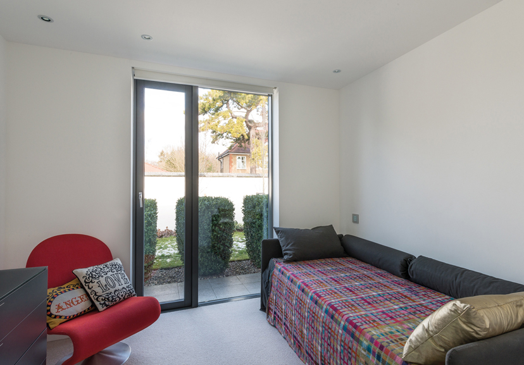
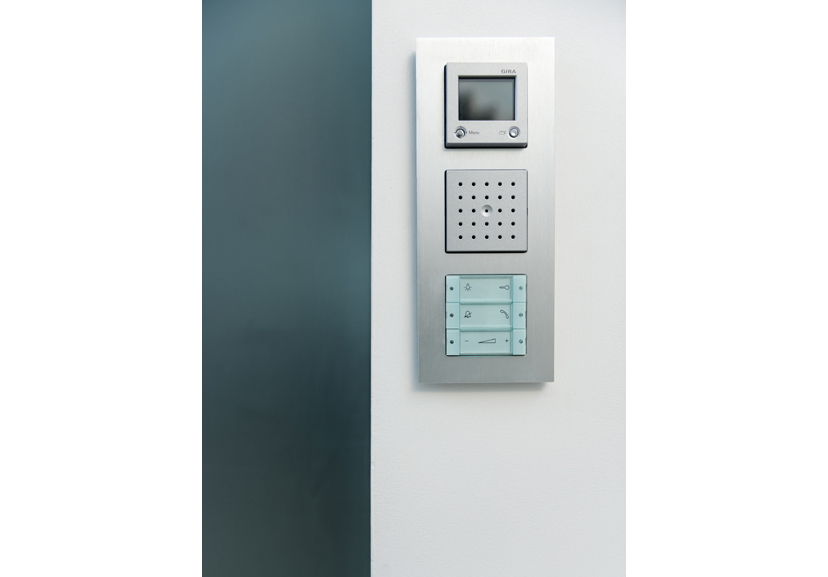
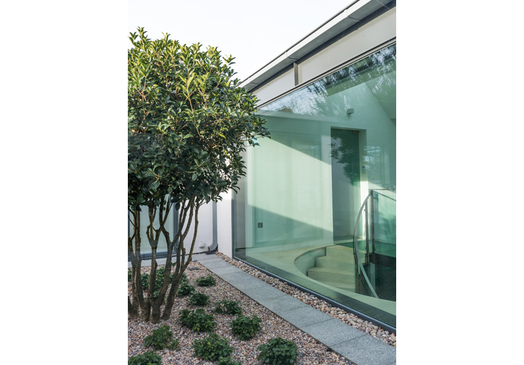
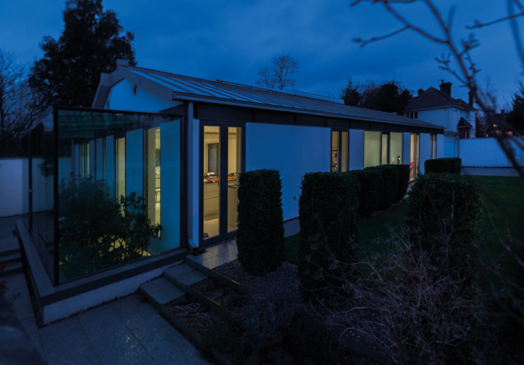
La Maison Verre
Glebe Road, Cambridge
Architect: Tim Poulson
Register for similar homesAlthough discreetly situated on a quiet residential road, this house is a rare example of truly remarkable design in this sought-after part of the historic city of Cambridge.
Designed in 2009 by the acclaimed architect Tim Poulson, it was named La Maison Verre in honour of the celebrated Parisian house of the same name built by Pierre Chareau in the late 1920s. Poulson says that he learnt from Chareau that “magical interiors can be created by the use of direct, indirect and diffused daylight” as can be seen in this fantastic two-storey house. One of the most appealing features of Poulson’s design is that each space looks out over landscaped grounds, or as Poulson puts it, there is “an intimate integration between the internal spaces and the series of garden courtyards”.
The house has over 2,700 sq ft of internal space which is entered via a spectacular, light-filled entrance hall with a bedroom wing to the right and large kitchen / dining / family room to the left. The master bedroom features an en suite shower room. There are two further bedrooms and two further shower rooms on this floor.
From the central entrance hall, a set of beautiful stone stairs lead to the lower hall and what is used by the current owners as a library area. To the left of this is a study (which could be used as a bedroom), a room which could be variously used as a cot room, gym or other use. There is also a large bathroom and a utility room. On the other side of the library area is a good-sized sitting room with floor to ceiling glazing overlooking an atrium area.
There is also an integral double garage. The landscaped gardens that surround the house are one of the most appealing features of the property and it was Poulson’s strong intention that when inside the house there was always a strong connection with the outdoor spaces.
The quality of fixtures, fittings and materials is noticeably high throughout and careful thought has been given to each aspect of the design and build. The house has numerous energy efficient and sustainable features. For a more complete description of many technical details of the house (such as the underfloor heating) and the materials used (such as Thassos white marble in the bathrooms and broad limed oak in the living room) see the History section.
Tim Poulson is an acclaimed architect who describes his design as having “a particular emphasis on low maintenance structures and sustainable construction”. Before forming his own practice, Poulson was a director at one of the UK’s most established and admired Modern architecture firms, YRM (Yorke Rosenberg and Mardall).
La Maison Verre is on Glebe Road, just off Hills Road, some 1.5 miles south of the city centre. It is superbly placed for both the train station and Addenbrooke’s Hospital, between which it is situated. It is also very well located for some of Cambridge’s best schools (education being, of course, for what the city is very well celebrated).
Cambridge is well known across the world not only as a centre of education but as a growing centre for the science and technology industries. It is also a well established cultural centre, with a great range of theatres, art galleries, cinemas and more. Transport links from Cambridge are excellent, with direct train services running to London Kings Cross in just fifty minutes. The M11 is also nearby and London Stansted airport is easily reachable by car or train.
Please note that all areas, measurements and distances given in these particulars are approximate and rounded. The text, photographs and floor plans are for general guidance only. The Modern House has not tested any services, appliances or specific fittings — prospective purchasers are advised to inspect the property themselves. All fixtures, fittings and furniture not specifically itemised within these particulars are deemed removable by the vendor.




History
Below is a list of some the technical features of La Maison Verre:
The lower level is fabricated in insulated precast concrete whilst the superstructure is made from a high thermal performance timber frame system.
The roof is covered in raised seam zinc and the external walls are clad in white acrylic rendered rain screen panels.
The windows are high thermal performance units with powder coated aluminium externally and gas filled double glazing.
Over the central atrium is an electronically-operated sliding glass roof
The walls in bathrooms are covered in Thassos white marble tiles or in Siena porcelain tiles
The floor in the entrance hall is sandblasted glass on a steel frame
The floors in the circulation areas, kitchen, dining room, living room, study, bathrooms and utility room are finished in porcelain tiles
The floor in the living room is finished in broad limed oak planks
The kitchen is fully fitted with Italian lacquered units and granite worktops and a range of high specification equipment
The white sanitary fittings in bathrooms are by Villeroy and Boch, Catalano and Bette
Bathroom taps and valves are by Grohe including concealed cisterns and flush valves
The heating is underfloor low temperature hot water with individual room thermostat control in every space
The heat source is a low energy condensing gas boiler
Solar panels on the roof provide supplementary heating for the domestic hot water
The hot and cold water systems are pressurised and incorporate a water softener
There is a whole house ventilation system with heat recovery providing 100% fresh air at the rate of approximately 0.75-1.0 air changes per hour
A central vacuum cleaning system is provided with connection points throughout the house where required
All living spaces are provided with CAT5 outlets
A KNX installation provides a central switching, control and monitoring system for intelligent home technology
Remote control blinds are fitted to all external windows and to the internal glass walls on the lower level
Integrated ceiling speakers (compatible with smartphone/ipdad/online playlists and TV) fitted in kitchen/dining upstairs and downstairs living room























