


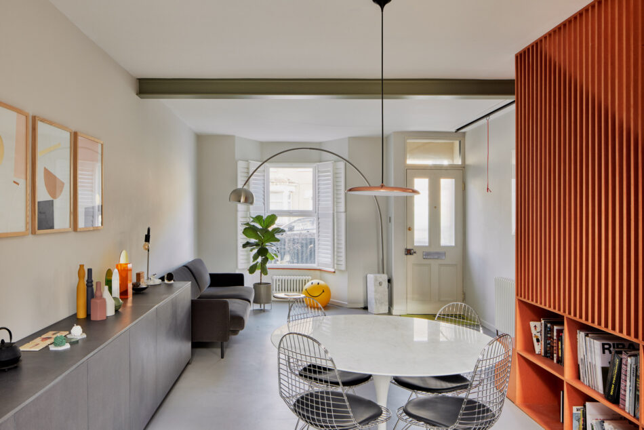
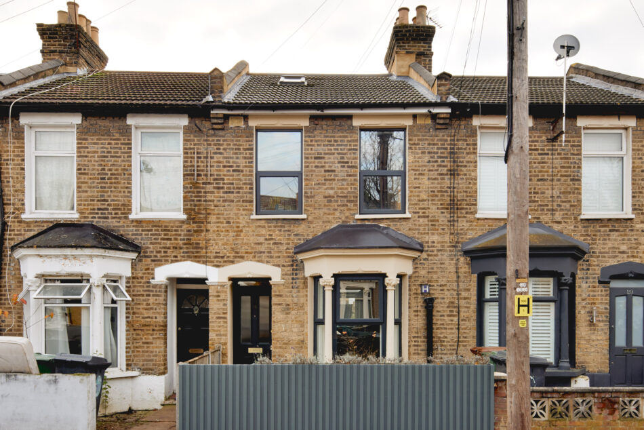
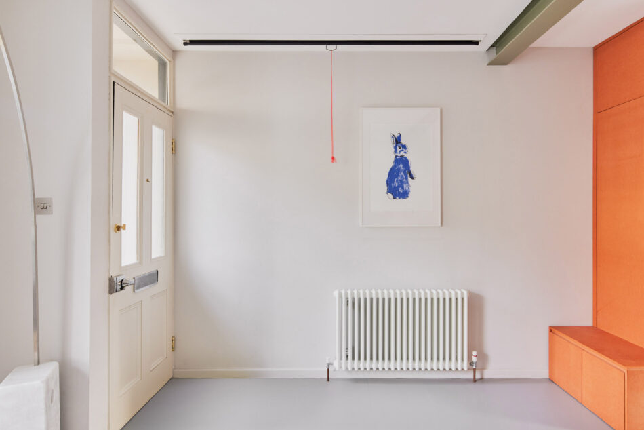

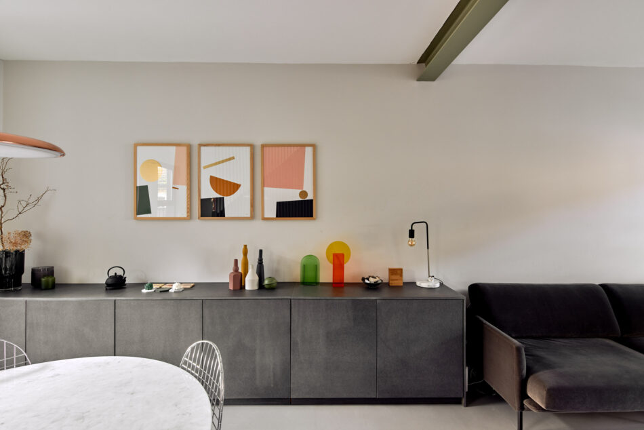
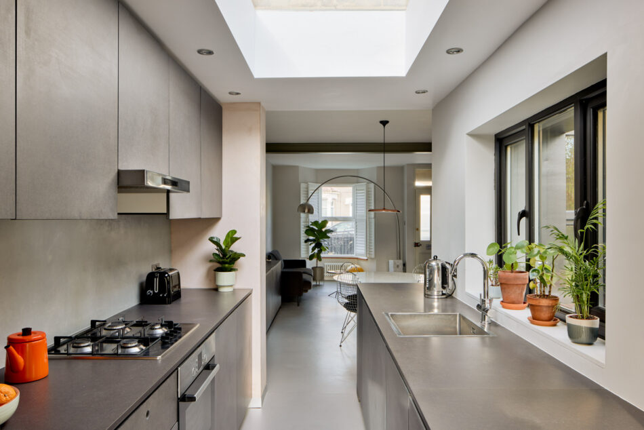
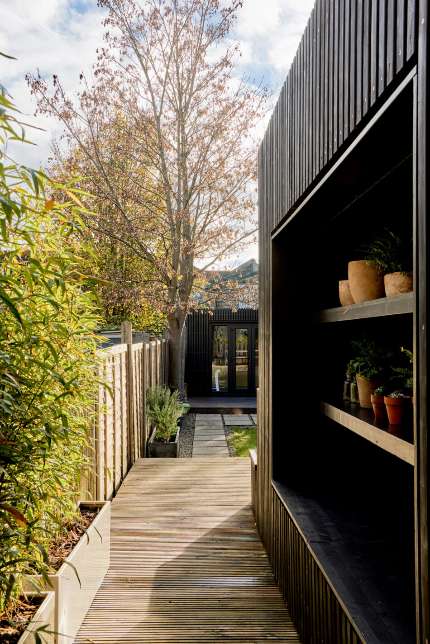
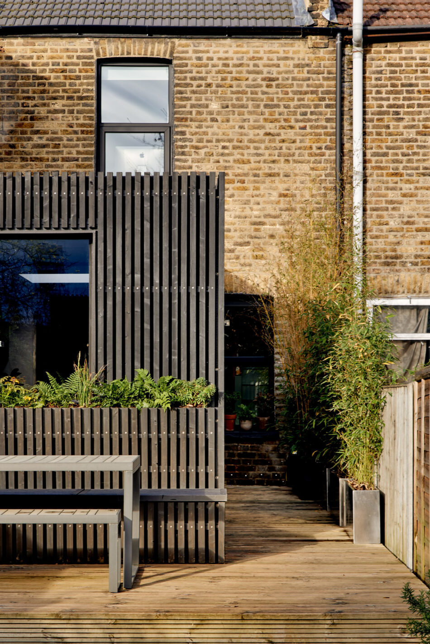




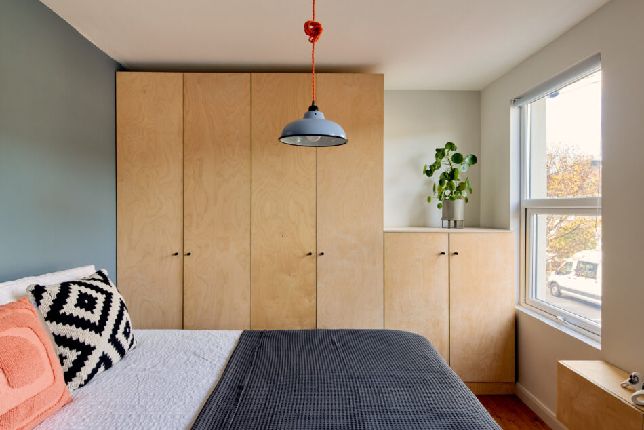
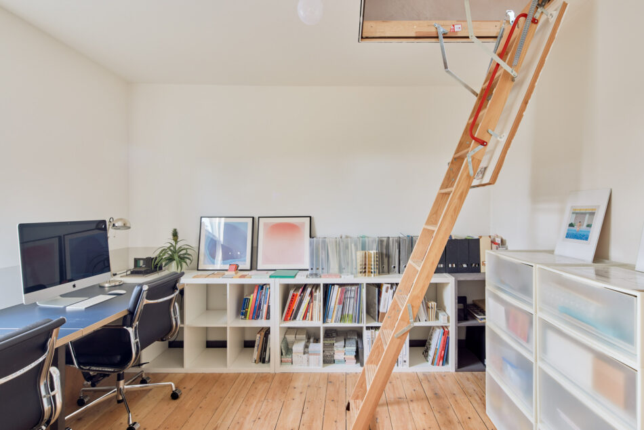
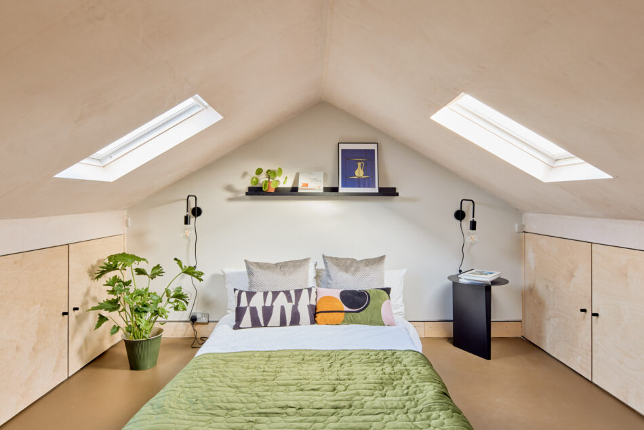
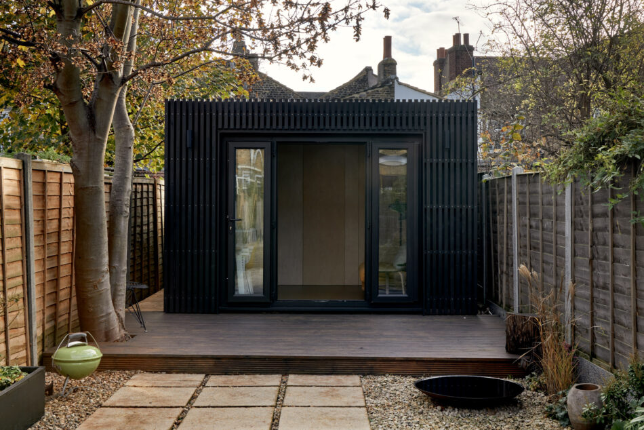
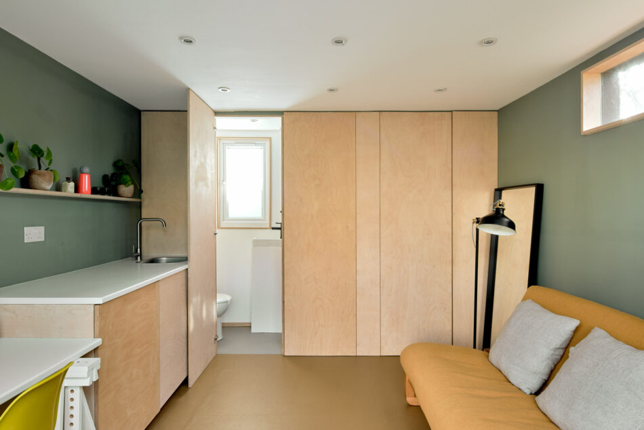
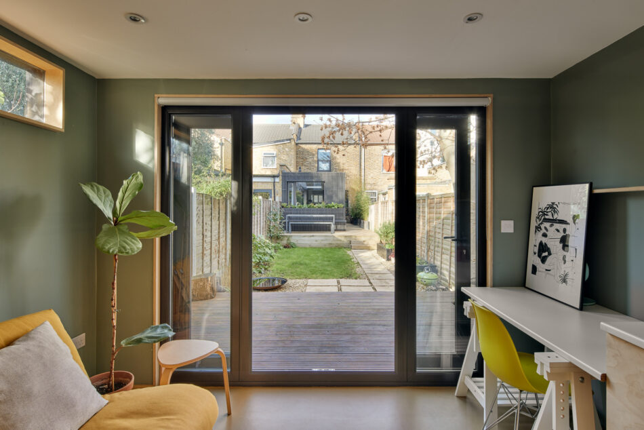

Pevensey Road
London E7
Architect: Manyu Architects
Register for similar homesInspire me“A playful blend of spaces creates a contemporary home that is as beautiful as is functional”
This artfully conceived house, designed by Manyu Architects, is located on the peaceful residential Pevensey Road in Forest Gate. Split over two floors and a loft, the immaculate living spaces have been carefully conceived and finished in a pared-back colour scheme accented by pops of colour. Cleverly designed bespoke joinery conceals necessities and maximises space. A private garden extends from the rear of the house and has a tranquil home office complete with a bathroom and a walk-in shower. The house is a short walk from the green Wanstead Flats, as well as being close to the restaurants and bars of Forest Gate.
We’ve written about life in this house in more depth.
The Architect
Manyu Architects is an awarding-winning practice based in London. The practice focuses on craft and materials, working closely with carpenters and crafters to ensure a high level of quality from conception to construction.
The Tour
The house is on a Victorian terrace constructed in London stock brick with white stucco protruding bay windows. The historical façade of the house stands in stark contrast to the contemporary grey fence that demarcates the front garden, hinting at the beautiful blend of old and new beyond the threshold.
The front door opens to a wonderfully composed open-plan living space, which takes up the entire ground-floor footprint of the house. Here, calming neutral walls are painted ‘Ammonite’ by Farrow & Ball and are paired with a pale grey Marmoleum floor. This minimal aesthetic acts as a blank canvas for the brightly painted joinery while simultaneously maximising the original Victorian proportions.
The sitting area is currently positioned at the front of the plan, next to a bay window overlooking Pevensey Road with bespoke shutters. Here, a pull-down projector screen has been cleverly installed, allowing it to be hidden when required. The dining space is currently positioned centrally, flanked on either side by joinery – a bright apricot, slatted staircase painted in ‘Treron’ by Farrow & Ball on the left, and moody grey Valchromat cabinetry on the right. The former is the defining feature of the room, sculptural in quality and with built-in bookshelves and extra cupboard space for coats and shoes.
At the back of the plan lies the galley kitchen. Exceptionally bright, it is illuminated by a skylight and casement windows. Bespoke Valchromat cabinetry conceals Bosch appliances and matches the cabinetry in the dining space, creating an intelligent sense of flow. The micro cement worktops and splashbacks are the same colour, adding a cohesive finish. A glazed door on the left opens to the garden, while double doors at the back lead to the distinctive bathroom.
Usually, the doors to this room can be opened in various ways, concealing the bath while allowing a view through the large window out to the garden. Here, walls surrounding the deep bath have been finished in a vivid turquoise Venetian plaster; the rest of the wall space is painted in soft contrasting pink.
Pistachio treads on the staircase complement the apricot joinery and lead up to the office with playful two-tone walls. Original pine floorboards have been stained and oiled, adding warmth; a desk and further cabinetry have been built in, making clever use of space.
The serene bedroom has two large sash windows with views over the tree-lined street. Built-in birch ply cupboards add storage, and the back wall has been painted ‘De Nimes’ by Farrow & Ball, adding interest and a sense of calm.
A pull-down ladder leads from the landing to the loft, which has been insulated and plastered and is currently used as guest accommodation. Two skylights have been installed, and the floor is lined in an off-white hardy Marmoleum. Plenty of storage space has been hidden in the eaves behind birch ply doors.
Outdoor Space
A door in the kitchen opens to the garden, directly to a terrace that wraps around the house. In keeping with the interior joinery, a marriage of beauty and functionality, external shelving and seating have been integrated cohesively into the façade. The landscaped garden is peaceful and stretches out from the terrace. A paved walkway leads to the garden office at the rear, with lush shrubbery lining the bottom of the wooden fence.
The garden office is clad in black ThermoWood externally, echoing the finish at the rear of the house. The interior has been painted ‘Card Room Green’ by Farrow & Ball, and the floor is the same Marmoleum as the kitchen. Here, the back wall is lined with birch ply doors, concealing a bathroom with a Venetian plastered walk-in shower and extra storage space. A sink has been built into an quartz worktop, and the area is illuminated by floor-to-ceiling glazing facing the garden and a clerestory window.
The Area
Pevensey Road is a 5-minute walk from Wanstead Flats, an expansive area of open fields that form the southernmost part of Epping Forest. Hollow Pond lies just north of the Flats. Here, the water is surrounded by woodland and paths, and there is the opportunity to hire a rowing boat and observe the various water birds that visit and the resident terrapins. Epping Forest lies just north of Hollow Pond, with its many trails perfect for walking and cycling through 8,000 acres of well-preserved ancient woodland. Designated a Site of Special Scientific Interest, there are inland water bodies, dry grassland and deciduous woodland, which feels entirely detached from the city.
The railway arches of Winchelsea Road are just over a five-minute walk north and offer a range of thriving independent businesses, including the microbrewery Pretty Decent Beer, wine bar Burgess & Hall and craft beer and arts venue The Wanstead Tap. There is a Scandinavian café, yoga and pilates space, local bakery, and a restaurant around five minutes walk from MacDonald Road. Also close are The Holly Tree, a lively family pub, and the Wild Goose bakery for excellent sourdough bread.
The house is situated just over five minutes’ walk from Forest Gate station, which lies on the newly opened Elizabeth line, with high-frequency services to Liverpool Street, Farringdon, Tottenham Court Road and Paddington stations (and soon Bond Street) before the line forks at Hayes and Harlington, one branch heading to Reading and the other to Heathrow Airport. London Overground services are available at Wanstead Park station, which is an eight-minute walk.
Council Tax Band: C
Please note that all areas, measurements and distances given in these particulars are approximate and rounded. The text, photographs and floor plans are for general guidance only. The Modern House has not tested any services, appliances or specific fittings — prospective purchasers are advised to inspect the property themselves. All fixtures, fittings and furniture not specifically itemised within these particulars are deemed removable by the vendor.






