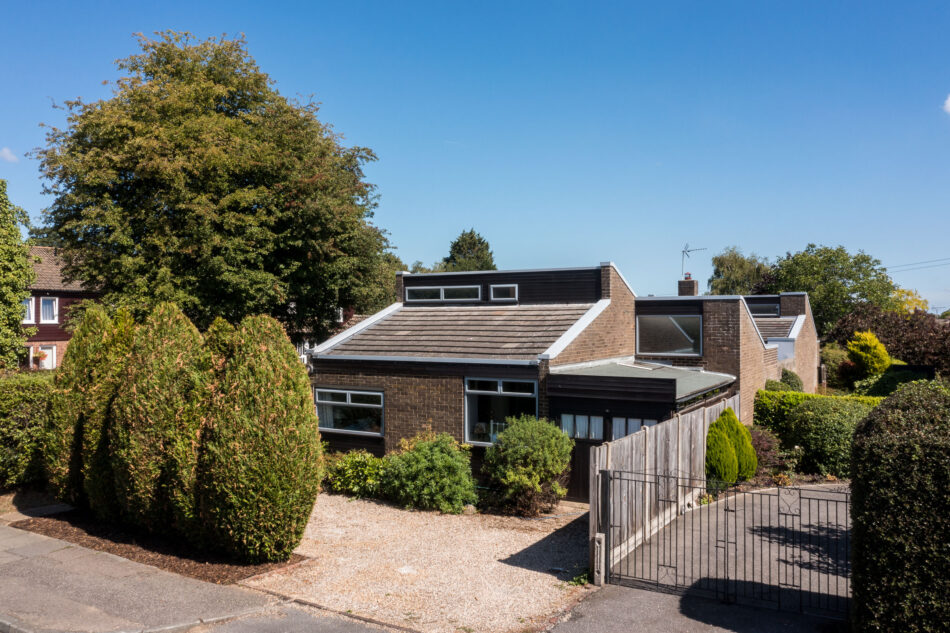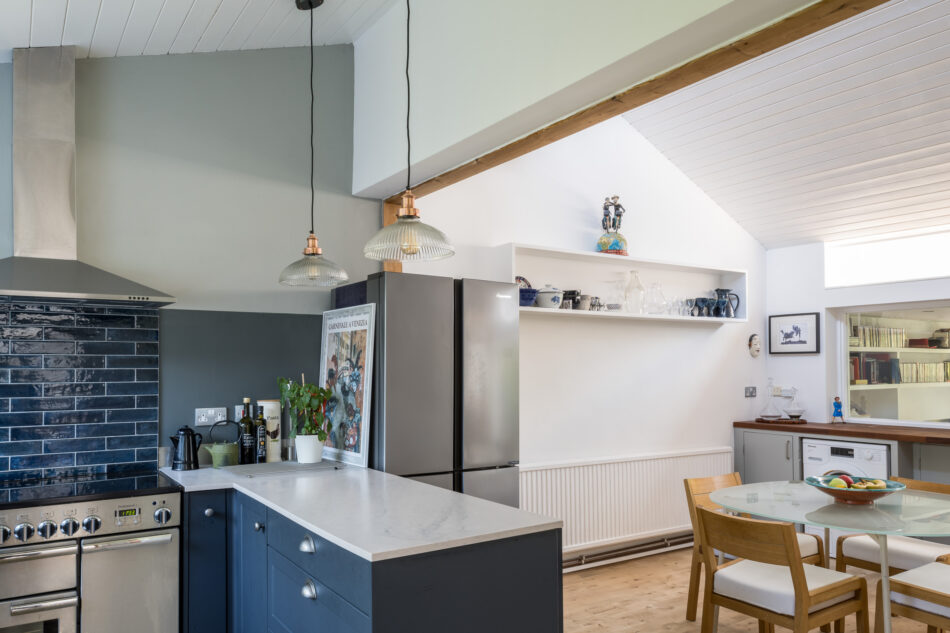





























“An angular façade hints at the voluminous interiors defined by steeply pitched roofs and hidden courtyards”
Designed in 1968 by John McCain, former head of Canterbury School of Architecture, this wonderful four-bedroom house is a modernist gem hidden amid the Victorian terraces of Canterbury. Unfolding over 2,200 sq ft of lateral living space, it is separated into two distinct wings. The atmosphere of the house is influenced by the extensive garden, which is accessed through an impressive 7m sliding door. Set on a wonderfully quiet street, the house feels utterly tranquil despite being a 10-minute walk from the train station and the city centre.
The Tour
Concealed from the street by a fir hedge, the house sits long and low in its winding plot behind a spacious driveway. Two main volumes, a sleeping wing and a living wing, are connected by a corridor and internal courtyard. The façade of brick and wood panelling conjures a mid-century aesthetic which is realised in full throughout the interiors.
Entry is in the middle of the plan, opposite the internal courtyard. To the left are the main living spaces, where the pitched ceiling sweeps up steeply, to double height, above the sitting area. A woodburning stove sits to one side, opposite wide sliding doors, which open to the courtyard. At the edges of the room, steel columns run from floor to ceiling and have been used to create unique shelving. The focal point is the garden, which is in full view beyond the second reception room through an impressive full-width Fineline sliding door.
A single step leads down to the more recent extension. Skylights overhead pull light into this already bright space. The floor is laid with large form tiles accentuating the division in the room, and bespoke shelving lines the right-hand wall adding extra storage. The wide triple-glazed sliding doors establish a seamless connection with the garden. To the side, a door opens to a separate study, where the proportions are more intimate, but the flow of light is just as strong. It has built-in shelving, and an internal window which visually connects this room to the kitchen above; another Fineline door has access to the garden.
The open plan kitchen and dining room sits below an impressive double-height dining room with an asymmetrical pitched roof. Light cascades down from the clerestory windows above. A breakfast bar sits by the internal window above the snug with a view through to the garden. In the kitchen, deep blue cabinetry is paired with a composite marble worktop and a glazed tile splashback. The wall above the workspace is entirely glazed, overlooking the entrance courtyard.
Along the corridor are four bedrooms, all with offset pitched roofs that mirror the double height in the living wing, allowing light to flood in. The main bedroom has full height sliding glass doors out to the internal courtyard. It is a generous room with a high-level window, walk-in wardrobe and en suite shower room.
The second and third bedrooms are voluminous doubles; the former has built-in storage and a mezzanine office space. The fourth bedroom looks over the entrance courtyard. There is a family bathroom off the hallway; painted sage, it is a calming space with a bathtub bordered by bespoke wooden surrounds and shelving, which adds ample storage.
A series of storage cupboards line the hallway, and a separate WC and shower room is by the front door.
In the garden a purpose built office provides an additional workspace outside the main house overlooking the lawn. Lined with bespoke shelving this is a brilliant spot from which to work and observe the garden’s rich wildlife. There is garage accessed from the driveway.
Outdoor Space
Directly behind the house, a lovely area of lawn is bordered by mature trees and a generously sized shed and store. The office sits opposite the main house. An apple tree arches over the pathway at the foot of this lawn, beckoning to an enormous second part of the garden.
Here, fruit trees line the perimeter of a large lawn. A wood store, compost, and garden gate sit at the far end. This unexpectedly large garden has great potential for further landscaping and planting.
The Area
The house is the St Dunstan’s area in Canterbury with an excellent local high street with cafe, shops and restaurants, close to Canterbury West station. Particular local favourites include The Goods Shed,Cafe Des Amis, and The Monument. The University of Kent’s green campus is within walking distance, home to the Gulbekian Arts Centre with a cinema and Theatre.
Central Canterbury is just 10 minutes on foot. A world UNESCO site, it is renowned as a cultural centre and for its excellent places to eat and shop. Particular attractions include The Marlow Theatre, Lilford Gallery, The Beaney House of Art & Knowledge, and the beautiful Westgate water gardens to be experienced on foot or by punt. There is also a Curzon Cinema annexed to Westgate Hall, a much-loved community centre and event space. The city has a wide selection of cafes and restaurants, including local favourites Kitch, Wildwood, and Marlowe’s Restaurant.
Home to the independent King’s School, Canterbury, the city also has three excellent grammar schools, Barton Court and Simon Langton (Two separate single-sex schools).
Whitstable, 10 miles north, is highly favoured for its stretch of beach, thriving independent high street, arts scene, working harbour, and diversity of places to eat and drink. Grain and Hearth is a particular favourite with locals, for sourdough bread and excellent coffee, alongside The Sportsman and the famous Wheeler’s Oyster Bar.
Canterbury West mainline station is a 10-minute walk away and runs fast services into St Pancras in under an hour.
Council Tax Band: D
Please note that all areas, measurements and distances given in these particulars are approximate and rounded. The text, photographs and floor plans are for general guidance only. The Modern House has not tested any services, appliances or specific fittings — prospective purchasers are advised to inspect the property themselves. All fixtures, fittings and furniture not specifically itemised within these particulars are deemed removable by the vendor.






