

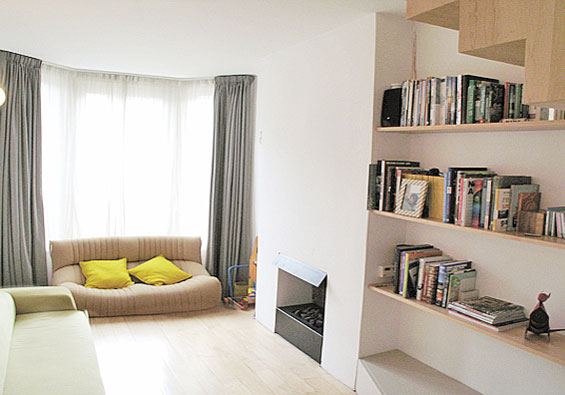


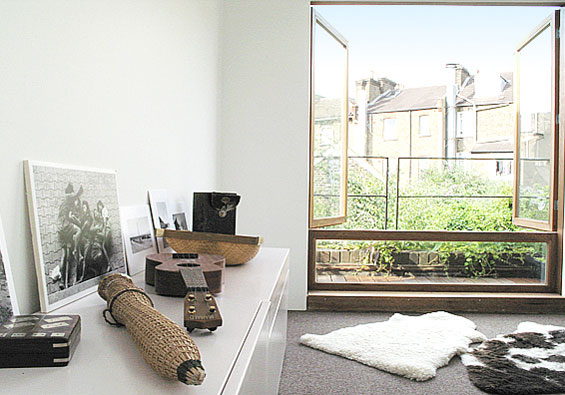
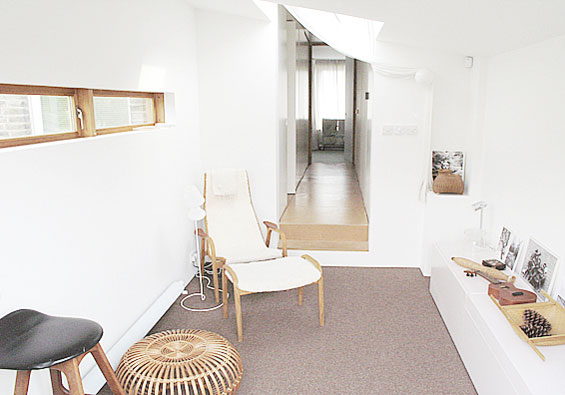

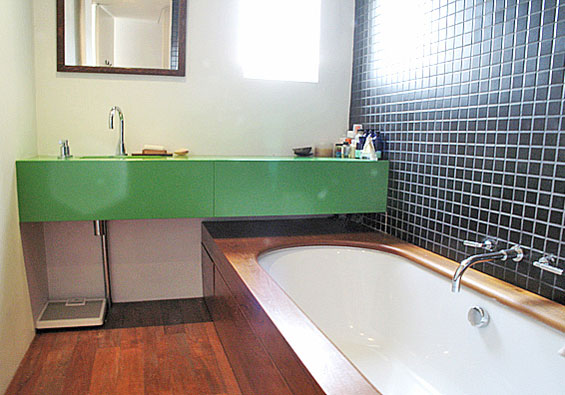
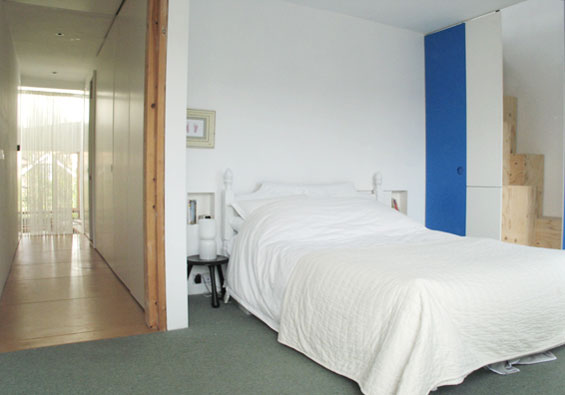
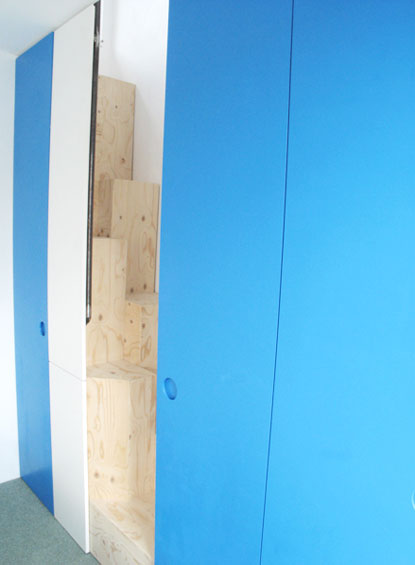
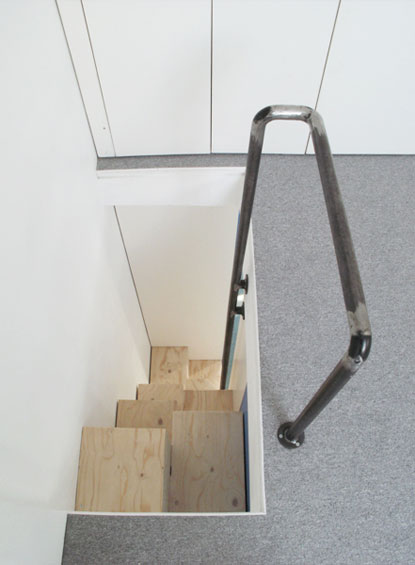

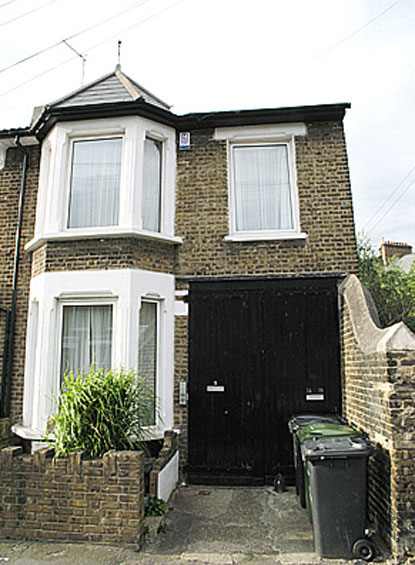
Arabin Road
Brockley, London SE4
Architect: David Card
Register for similar homesThis three-bedroom Victorian coach house has been refurbished and extended by the designer David Card.
Internal accommodation measures approximately 1,012 sq ft (94 sq m), and is arranged over three floors.
It comprises a reception room with bay window, fitted kitchen with a door to the garden, master bedroom with fitted
wardrobes, second bedroom, third bedroom in the extension with modern French windows leading to
a balcony, bathroom, and loft room with two Velux windows. The loft room is accessed via a paddle staircase from the master bedroom, and has a pitched roof with storage under the eaves.
The house forms part of a terrace of Victorian houses on a quiet residential street. Unusually, it is entered through a stable door to the side of the building. The house has a private garden which borders a larger communal area shared with two other properties. These two properties are also accessed through the stable door.
Arabin Road is within a short walk of the open spaces of Hilly Fields, and local shops and bars can be found on Brockley Road. Brockley railway station is approximately 400 metres away. Direct trains run to London Bridge, with a journey time of 10 minutes.
Please note that all areas, measurements and distances given in these particulars are approximate and rounded. The text, photographs and floor plans are for general guidance only. The Modern House has not tested any services, appliances or specific fittings — prospective purchasers are advised to inspect the property themselves. All fixtures, fittings and furniture not specifically itemised within these particulars are deemed removable by the vendor.






