
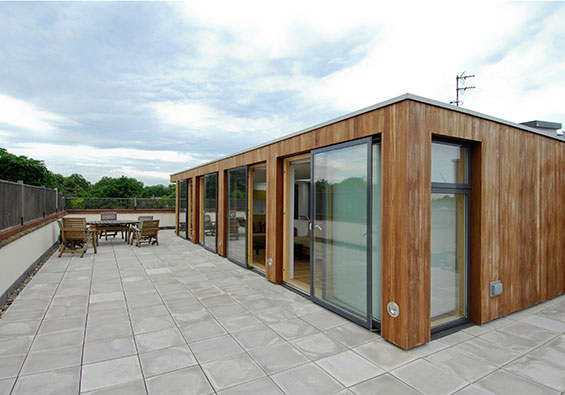



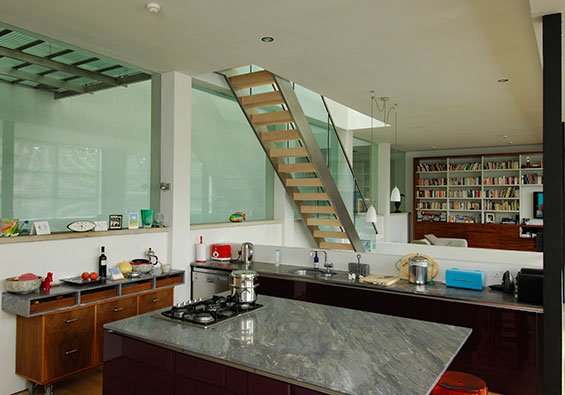
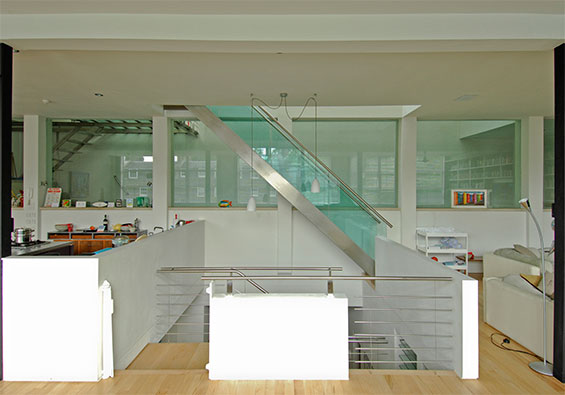
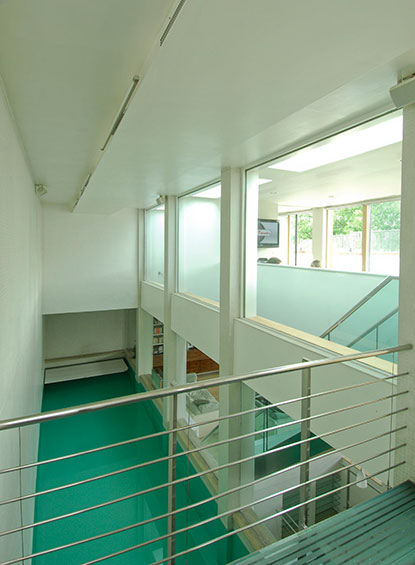
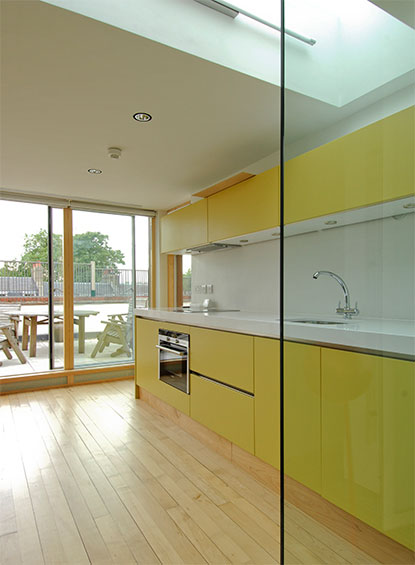
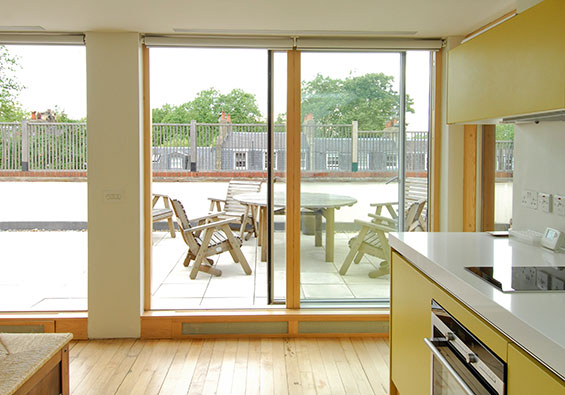
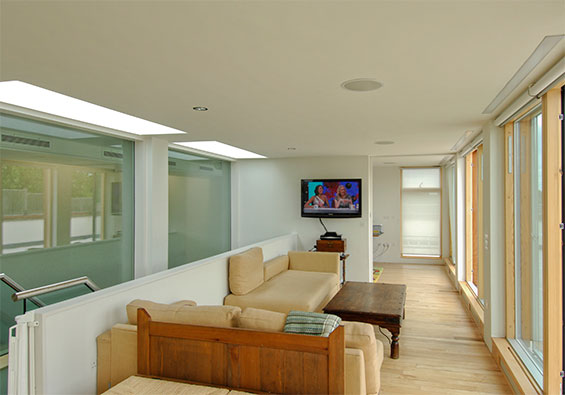
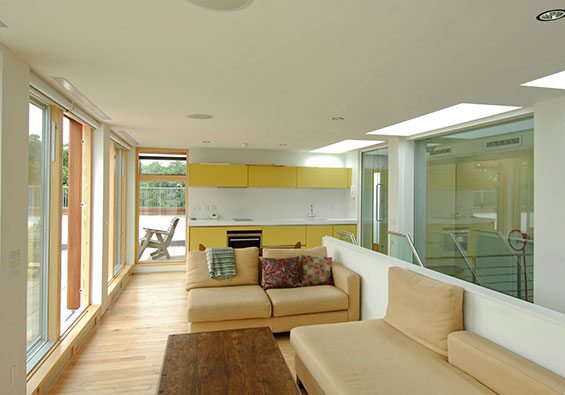
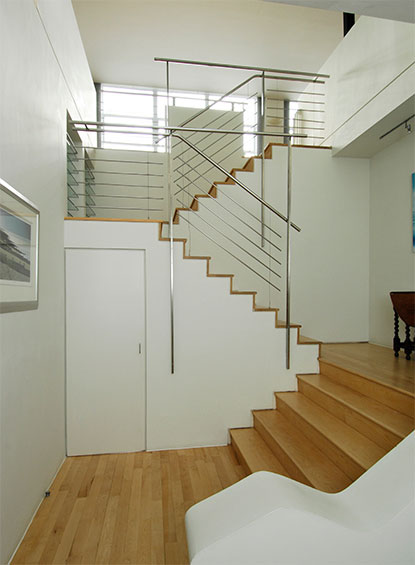
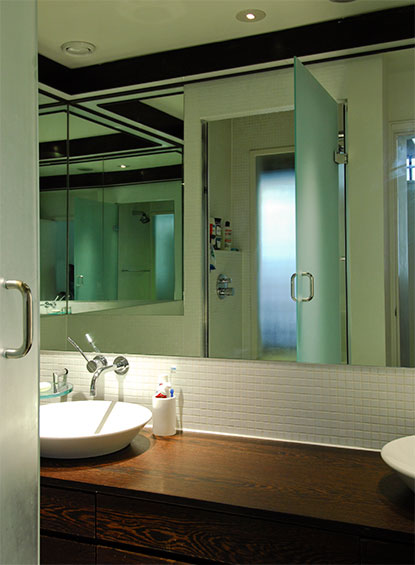
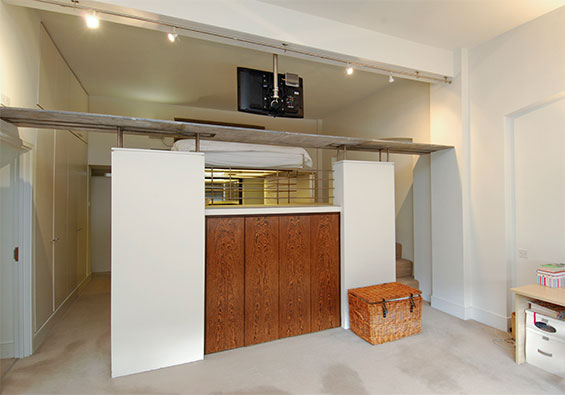
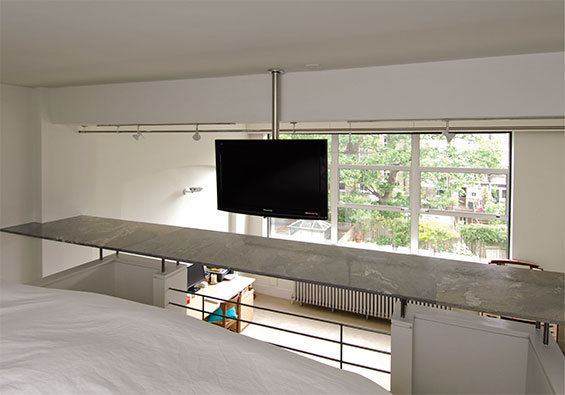
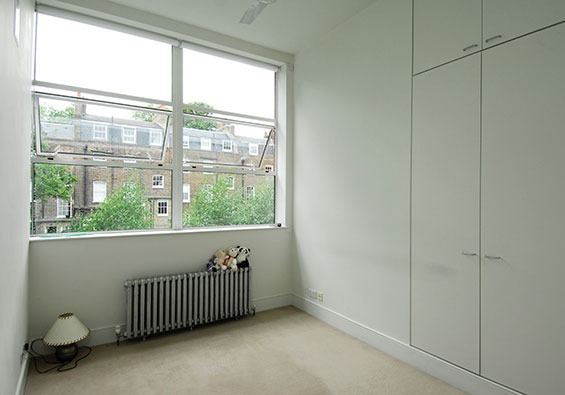
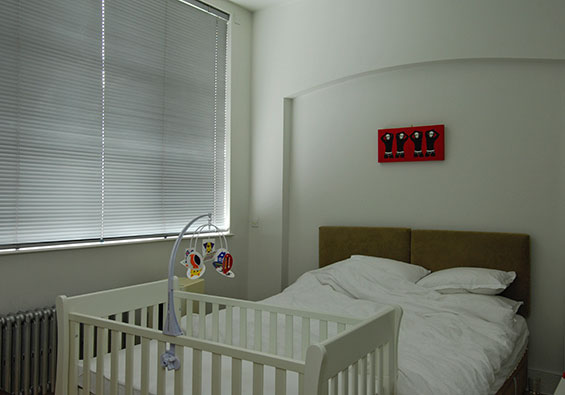
Corsica Street III
Highbury Fields, London N5
Architect: Paxton Locher
Register for similar homesThis is one of London’s very finest penthouse apartments. Originally designed by the eminent architects Paxton Locher, it combines sensational living spaces with a superior location just off Highbury Fields.
Internal accommodation measures approximately 3,771 sq ft (350 sq m) and is set over three floors. The apartment is entered via a long stair from the ground floor. The first floor contains the sleeping accommodation, which includes four bedrooms, a study / fifth bedroom, three bathrooms and a utility room. The master bedroom has a bed on a raised platform with storage beneath.
The second floor is devoted to a vast open-plan living area and kitchen, with a long bank of factory windows along one wall offering westerly views towards the Georgian houses on Highbury Place. Visible along the other side of the room is a 40ft swimming pool.
The top floor has been recently extended, and contains a changing room and shower area for the pool, a secondary living area, a secondary kitchen and a study. Full-height sliding doors open onto the west-facing roof terrace.
The apartment is part of a small group of domestic projects that
Richard Paxton and Heidi Locher undertook for themselves to great
acclaim. It has since been updated and extended by the current owner, with no expense spared. In particular, the roof terrace has been made more accessible from the living space, and a new kitchen has been installed. The flat has been future-proofed with new Cat-5 cabling and a Sonos multi-room music system with built-in speakers throughout. New solar panels on the roof contribute greatly to heating the swimming pool.
The apartment is one of seven contained within an ex-industrial building. The building is quietly located on Corsica
Street, and is accessed via an electrically operated shutter gate. This particular apartment has a designated off-street parking space.
Highbury
& Islington Underground station (Victoria Line) is nearby, and
buses run regularly to Angel Underground station (Northern Line). Upper
Street, with its popular bars, restaurants and shops, is within easy
walking distance. More local shops are available at Highbury Barn, and
there is a deli on Corsica Street itself. The apartment is just around the corner from the open spaces of Highbury Fields.
Tenure: Leasehold
Lease: approx 970 years remaining
Service charge: TBC
Please note that all areas, measurements and distances given in these particulars are approximate and rounded. The text, photographs and floor plans are for general guidance only. The Modern House has not tested any services, appliances or specific fittings — prospective purchasers are advised to inspect the property themselves. All fixtures, fittings and furniture not specifically itemised within these particulars are deemed removable by the vendor.




History
Richard Paxton was born in 1956. Having studied architecture at
Kingston University, he went to work in the offices of Ahrends, Burton
& Koralek, where he was involved in the design of the Cummins
Diesel Factory in Scotland. In 1985 he established his own practice with his future
wife, Heidi Locher, who had formerly worked for Terence Conran.
Paxton
Locher designed the Soho Theatre and the
Jerwood Space in Southwark, but they are revered in particular for the imaginative domestic projects
they have undertaken both for themselves and for distinguished clients
(including Douglas Adams and Griff Rhys Jones).
Notable among them is this apartment on Corsica Street, which they designed for their own use as part of the conversion of a former industrial building in the 1990s. The building was divided into
a number of units, and the architects took this penthouse for
themselves. With its dramatic space and internal swimming pool, it
quickly became one of the most iconic apartments of its time.
In an article about Paxton Locher in Grand Designs, Kevin McCloud wrote: “…above all else, what impresses me is how
Richard [Paxton] understood the idea of enclosure. For him walls didn’t exist to
support the roof but to provide shelter and comfort. He knew how to
articulate the shapes in a building to make you feel relaxed, nurtured
and protected so that when, with a flourish, the roof opened, you
didn’t cower in he wind but felt instead kissed by a breeze. He
understood that great Corbusian truth, that the business of
architecture is to create relationships: with a building, with people
and with the world at large.”
In 2002, Paxton designed another house for his family and offices in a Primrose Hill
mews. When he died in March
2006, he was working on yet another home, a low-energy building in Hampstead designed in conjunction
with the renowned engineer Max Fordham.
Kenneth Powell wrote an obituary on Paxton for the Independent, saying: “Like other architects of his generation, Paxton was preoccupied with
the issue of how new and old could be made to work together to
regenerate the city. He was adept at realising the potential of
difficult sites that would have defeated the typical developer. His
early death means that we shall never know how these talents might have
been put into practice on a larger canvas.”





