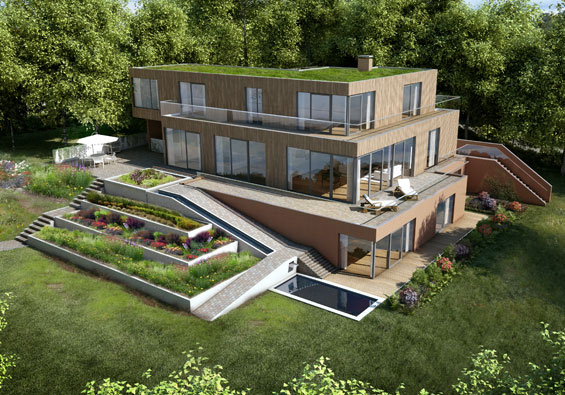
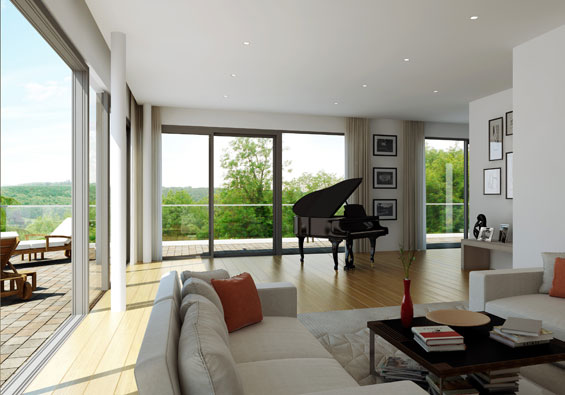

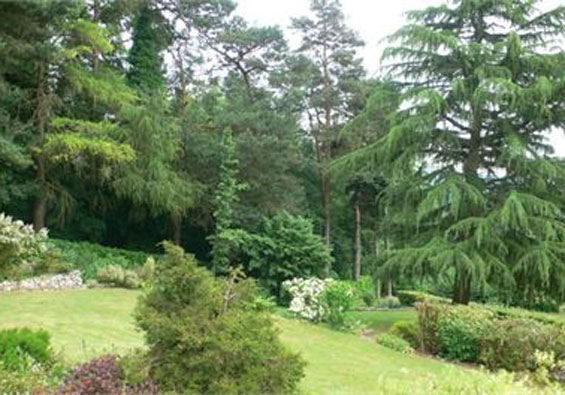
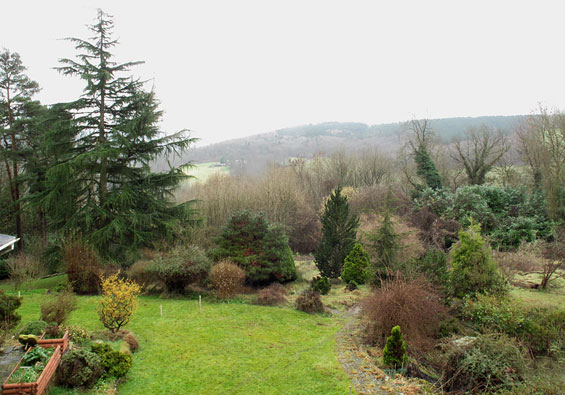
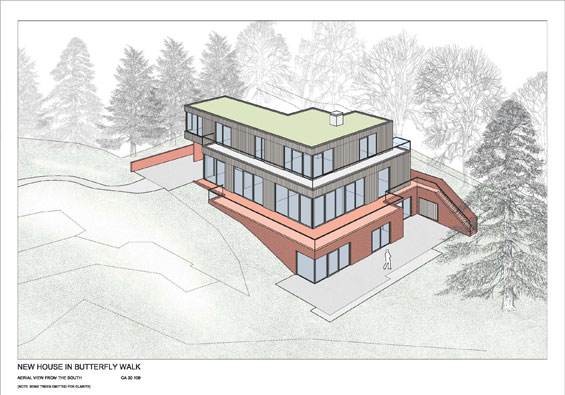
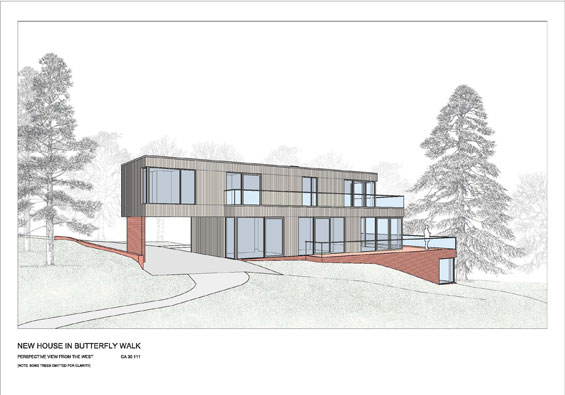
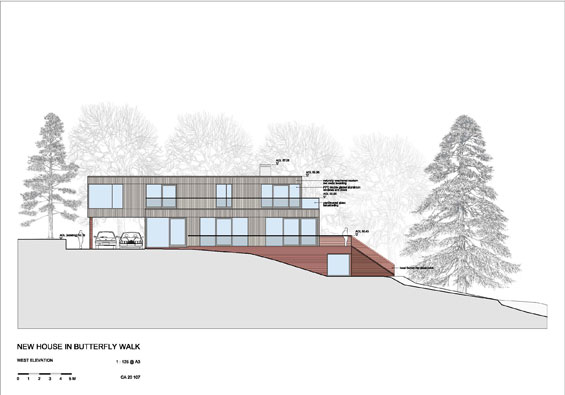

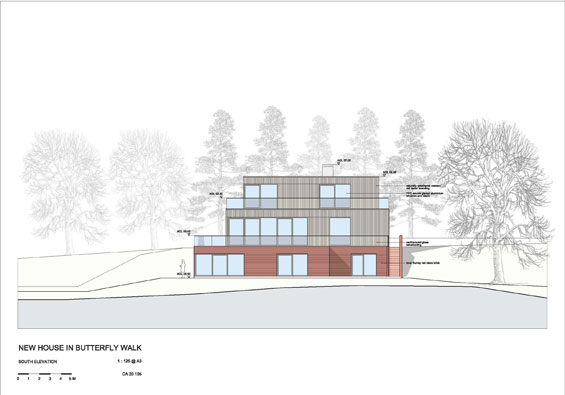
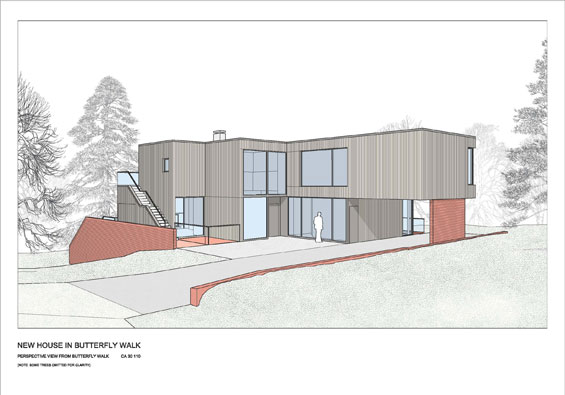
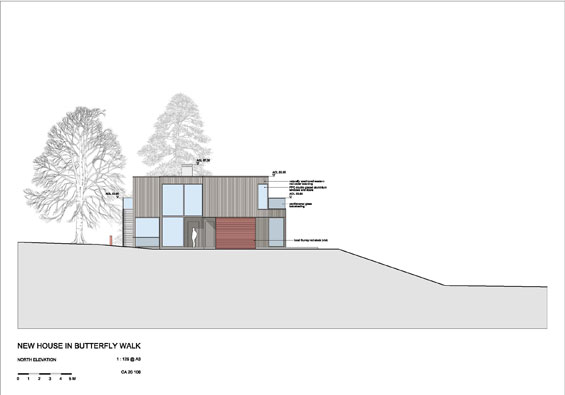
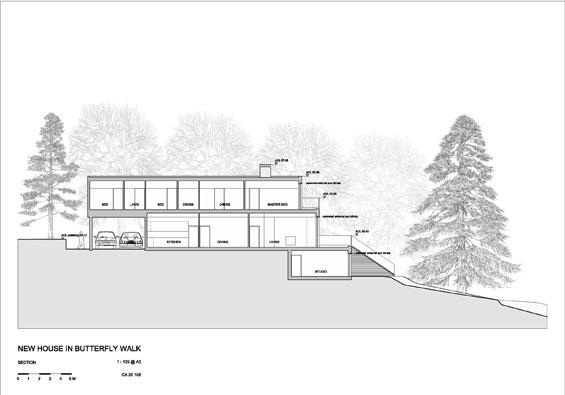
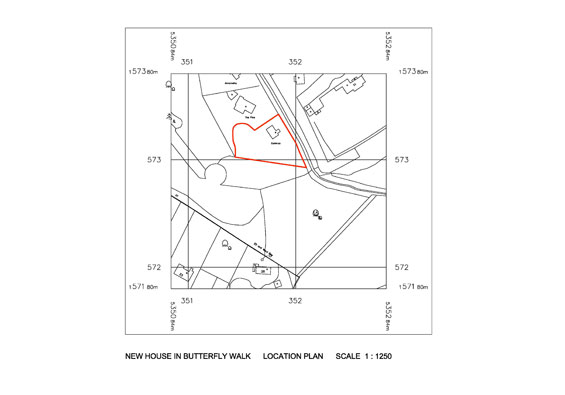
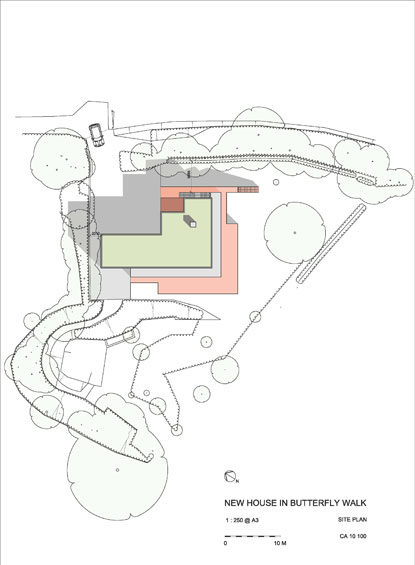
Land at Butterfly Walk
Warlingham, Surrey
Architect: Graeme Frost
Register for similar homesA rare opportunity to purchase a 0.5 acre plot with full planning consent for an impressive Modern house (529 sq m / 5,694 sq ft) designed by the architect Graeme Frost. The plot has an entirely private, edge-of-village setting; although rural in character, it is only 15 miles from central London.
The plot occupies a prime location at the end of an unadopted lane. It has superb southerly views, which Frost’s design incorporates from every floor of the house.
Frost is an accomplished and experienced architect who has held senior roles at some of Britain’s most celebrated architectural practices, including Dixon Jones and MacCormac Jamieson Prichard.
The plot can be found at the end of Butterfly Walk, a much sought-after and secluded lane located less than a mile from Warlingham village green. The village provides most everyday services including a Post Office, pub, supermarket and others. There are a number of schools in the village. Further services and schools (both private and state) can be found in nearby Caterham and Woldingham.
Upper Warlingham train station, a short drive from the house, runs services into London Victoria and London Bridge in approximately 30 minutes.
Please note that all areas, measurements and distances given in these particulars are approximate and rounded. The text, photographs and floor plans are for general guidance only. The Modern House has not tested any services, appliances or specific fittings — prospective purchasers are advised to inspect the property themselves. All fixtures, fittings and furniture not specifically itemised within these particulars are deemed removable by the vendor.




History
Design Details
Full planning approval has been obtained for a three-storey house to replace the existing timber-framed bungalow. The planning approval has demonstrated the support of the local planning authority to build a contemporary house on this site. Any purchaser will be able to seek amendments to the approved scheme to suit their own requirements.
The design takes advantage of the south-facing sloping site to nestle into the hillside, thereby providing stepped terraces at each level and reducing the impact of the house on the site. All of the principal rooms face south-east or south-west to maximise views and daylight. No other houses can be seen.
The main entrance is at the middle level, into a double-height space containing the staircase. At this level is a large living room opening onto a wide, sunny terrace. From here the whole garden can be surveyed and the views appreciated. Adjoining the living room is the dining room, with a substantial kitchen beyond. This is located conveniently for the terrace that will be the main outdoor dining space. To the other side of the living room is a study/library that would make a fine home office.
The top storey has four bedrooms, all with ensuite bathrooms. The master bedroom also has a dressing room. All have access to the terrace that runs around the garden side and will command great views.
At the lowest level there are two more substantial rooms that can provide for a number of activities to suit the family, whether a fitness suite, entertainment suite, children’s den or quiet room. The fifth bedroom is located here with its own bathroom, where it would be convenient for an au pair or a granny.
The house has been designed to comply with the Code for Sustainable Homes, with a sedum roof, and will probably make use of ground- or air-source heat. Although there are large areas of glazing, the house will be well insulated.
A carport for two cars is included in the design, which could easily be built as a double garage. There is also ample parking and turning space at the front of the house. There is approval to remove the tree adjacent to the entry point, to ease access.


