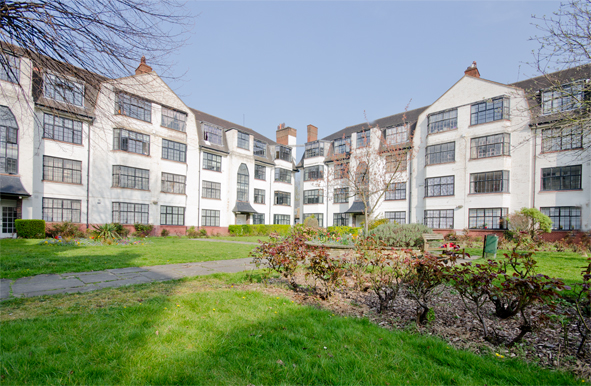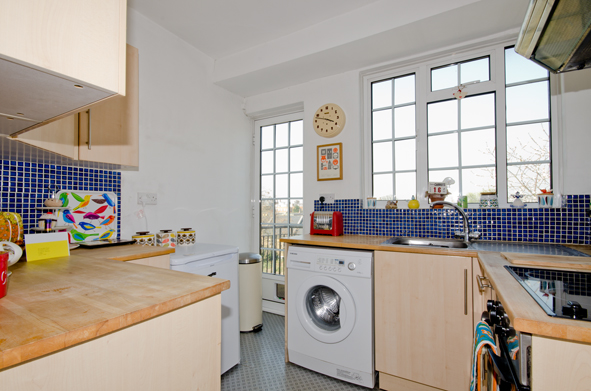




Leigham Avenue
London SW16
Architect: R. Toms & Partners
Register for similar homesThis top-floor, two-bedroom apartment can be found in one of south London’s most attractive 1930s blocks. Designed in 1935 by the architects R. Toms & Partners as ‘luxury flats’, the four storey blocks are an elegant expression of their era, with clear influences of the Art Deco style as well as the then-fashionable Dutch mansard roofs. The buildings border a well-kept formal garden, set back from the road behind private gates. The location on Leigham Avenue is well placed for Streatham Hill train station and the shops and services of Streatham High Road.
Accommodation includes two double bedrooms, a bathroom, kitchen and a living / dining room. The apartment has been beautifully maintained and restored by the current owners and features include a working 1930s fireplace and wooden flooring.
The architects of the building, R. Toms & Partners, were a practice based in Mayfair who worked extensively across London in the 1930s and whose work is widely admired today. Although this particular building of theirs is not listed, others by R. Toms & Partners are. Original posters for the sale of apartments in this building advertise not only the properties but the glamourous lifestyles that were to go with them. Originally there would have been a pavilion for dancing, a pool and a bowling green for the exclusive use of residents. Although these facilities no longer exist, the wonderful gardens and elegant architecture still remain.
Leigham Avenue is a largely residential road in one of the most sought-after parts of Streatham. The area is becoming increasingly known for it’s outstanding restaurants, bars and delicatessens including Pratts & Payne, Perfect Blend and Hamlet. There is an Odeon cinema and two gyms with pools approximately five minutes walk from the apartment, and Streatham Hill station (running services to London Victoria and London Bridge) is ever closer. There are also numerous buses that serve Streatham High Road.
Please note that all areas, measurements and distances given in these particulars are approximate and rounded. The text, photographs and floor plans are for general guidance only. The Modern House has not tested any services, appliances or specific fittings — prospective purchasers are advised to inspect the property themselves. All fixtures, fittings and furniture not specifically itemised within these particulars are deemed removable by the vendor.






