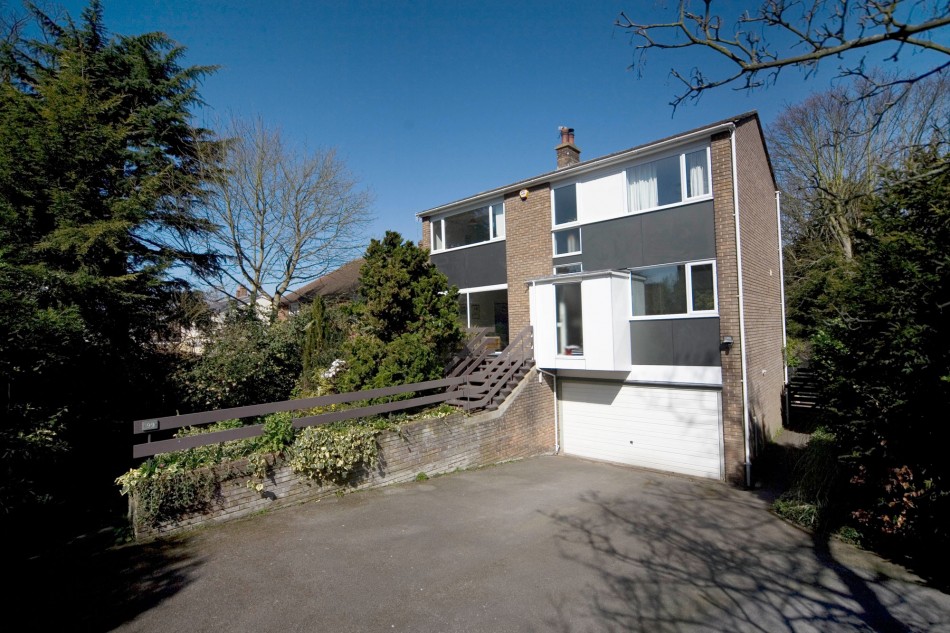














Lexden Road
Colchester, Essex
Architect: Bryan Thomas
Register for similar homesThis superb 6 bedroom detached house, with a large garden, is located in the popular Lexden area of Colchester. Designed in 1962 by the renowned Essex architect Bryan Thomas, the house is spread over three floors and features numerous light, open spaces.
Accommodation includes a generously-proportioned kitchen / dining room, a living room featuring an original fireplace and surround, a study, six bedrooms, a sun room and double garage. At the front of the house a short drive provides parking space for up to three cars. At the rear, the large level garden is mainly lawn, with borders features shrubs and specimen plants. The house was restored and updated, with the assistance of Thomas, in 2006.
Bryan Thomas (1928-) is a well-known Modern architect whose wide-ranging work includes some wonderful designs for churches, restaurants, art galleries and universities. It is for residential work, however, that he is best known. Having designed houses for well-known figures such as the garden designer Beth Chatto and wine expert Richard Wheeler, Thomas has had a long and distinguished career that is due to be celebrated soon by a retrospective exhibition.
The house can be found on Lexden Road about a 3/4 mile from Colchester town centre. The area is well known for its excellent schooling facilities which include Colchester Royal Grammar School, the Girls High School, Phillip Morant Comprehensive School and St Mary’s School for Girls. The house is also within the catchment for Hamilton Road Primary School. Colchester’s mainline railway station is a short driving distance (trains run to London Liverpool Street in approximately 50 minutes). The A12 towards London, which leads directly to the M25 is easily accessible.
Local shops, restaurants and pubs can be found nearby on Crouch Street, with a wider range of services (including the celebrated new First Site arts centre) available in the town centre.
Please note that all areas, measurements and distances given in these particulars are approximate and rounded. The text, photographs and floor plans are for general guidance only. The Modern House has not tested any services, appliances or specific fittings — prospective purchasers are advised to inspect the property themselves. All fixtures, fittings and furniture not specifically itemised within these particulars are deemed removable by the vendor.








