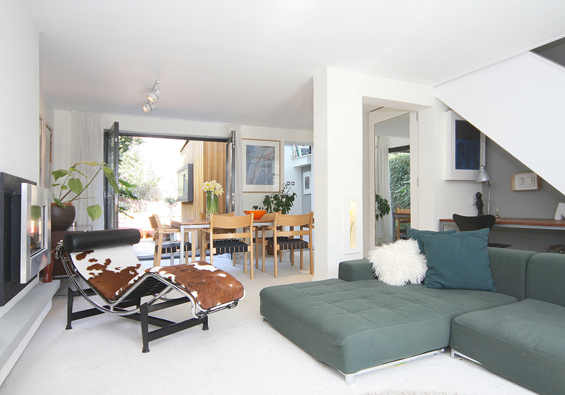

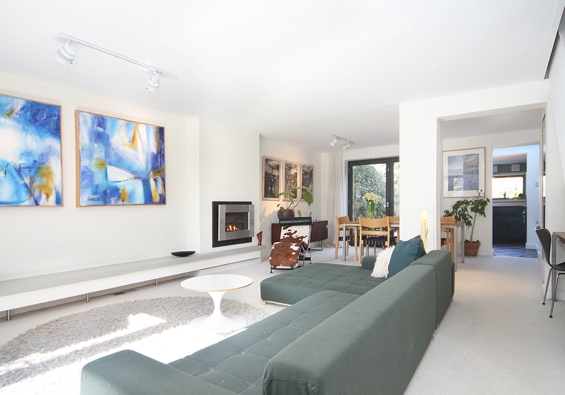

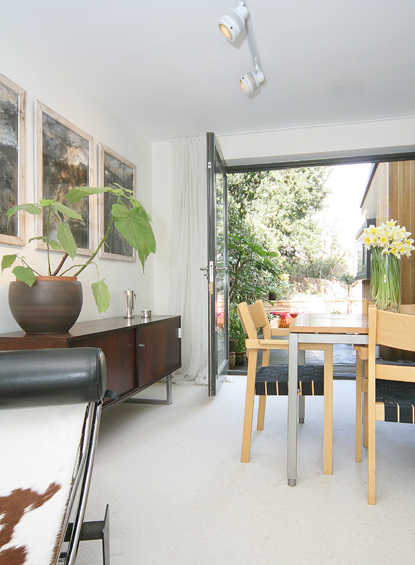
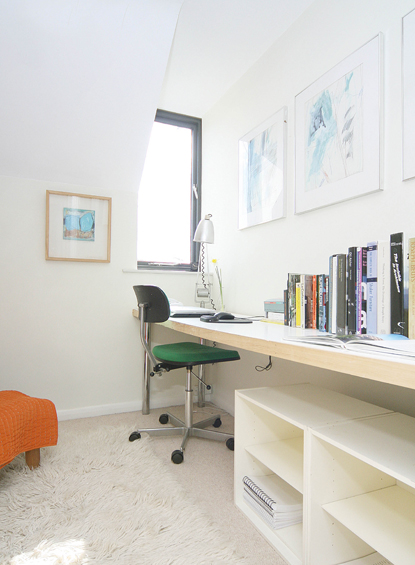
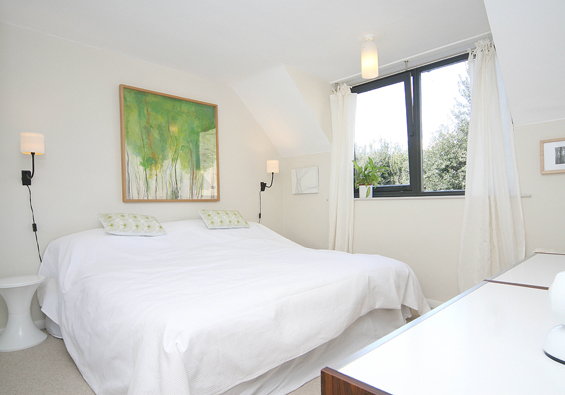
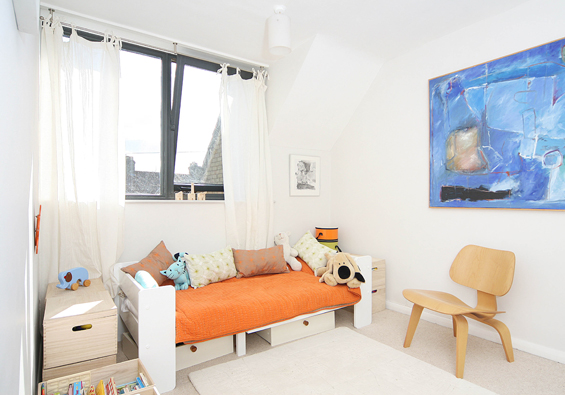
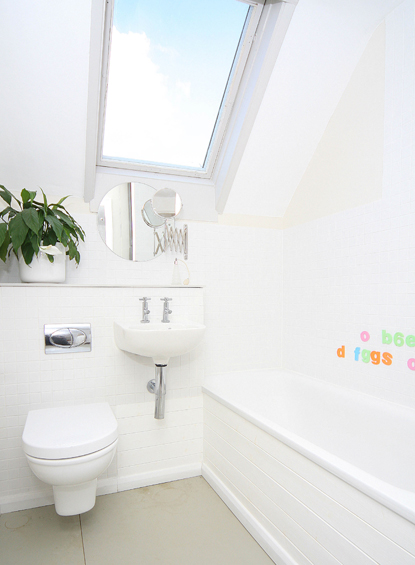
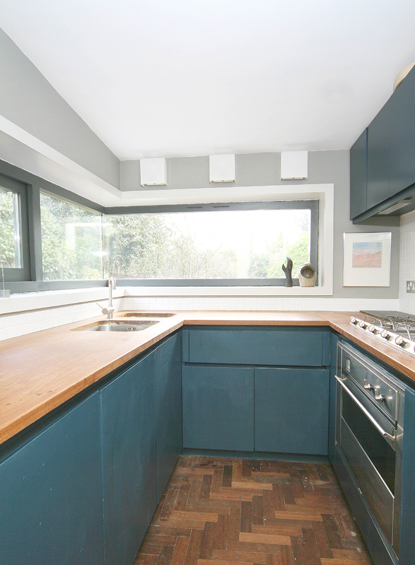
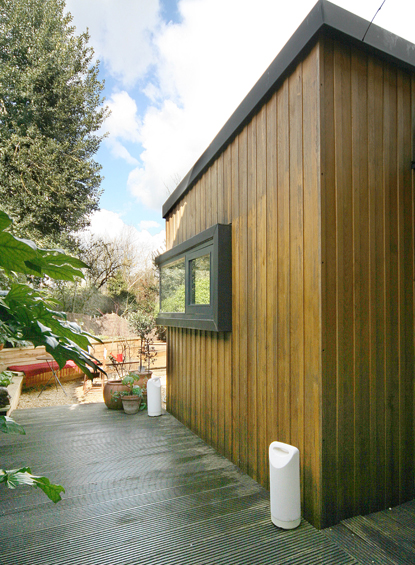
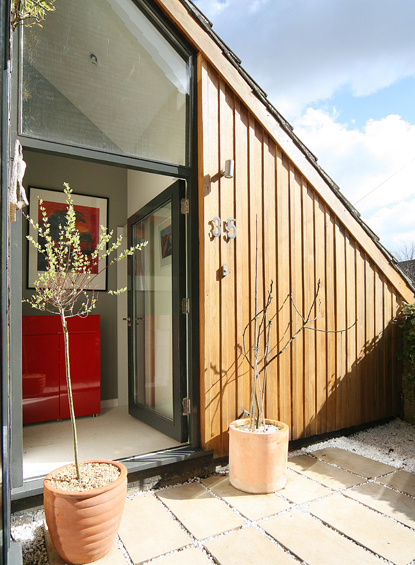
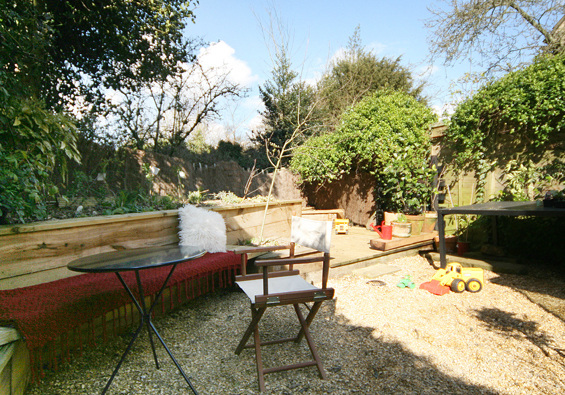
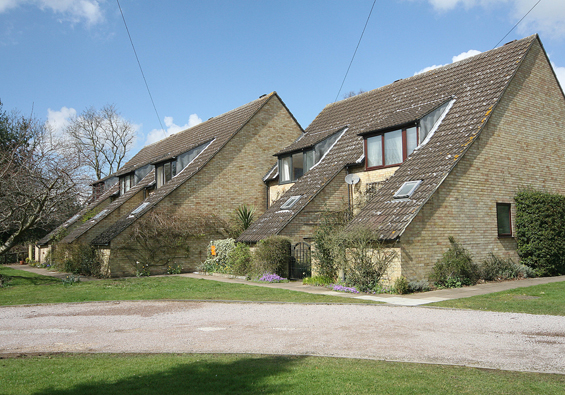
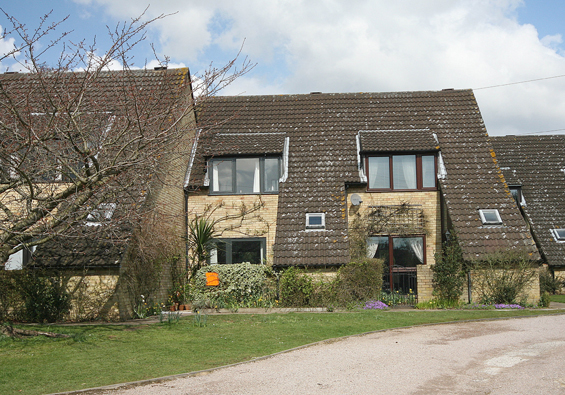
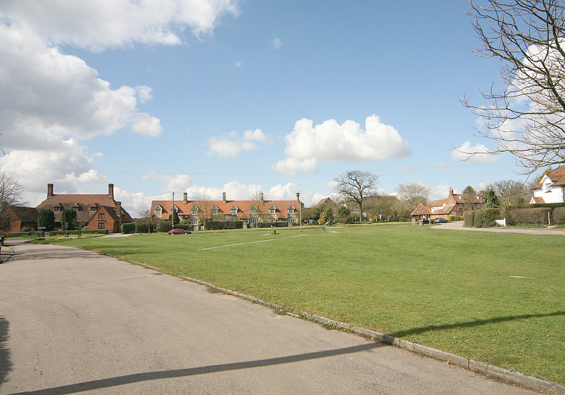
Lower Green
Tewin, Herts
Architect: Adams Huntley
Register for similar homesLocated on the green, in a conservation area of the pretty Hertfordshire village of Tewin, this house is one of a celebrated terrace of houses designed in 1967 by architect Colin Huntley. The terrace is one of very few post-war housing schemes to have been highlighted by Nikolaus Pevsner in his famous Buildings of England series, in which he makes particular mention of the dramatic “special feature” that is the “projecting entrance halls”. The recipients of Civic Trust and Department of the Environment awards, the houses have been widely praised for the way in which they bring Modernism into a village setting.
The three-bedroom house has recently undergone some remodelling in order to open up the living room / dining room area and move the kitchen into a specially designed zinc, steel and oak extension. The remodelling, and extension, have been carried out by STUDIO Blueboat (whose members have previously worked with Foster + Partners, Ian Simpson and Munkenbeck + Marshall). The house benefits from a small courtyard garden at the front and a larger enclosed garden at the rear.
Tewin is a historic Hertfordshire village centred around a large and picturesque green. It has two pubs, a church and a recently re-opened village shop. Although it is in a very rural setting, and is surrounded by stunning countryside, the village is easily accessible from London. It is a few miles from the A1(M) and there are a number of towns (Hertford, St Albans, Stevenage, Welwyn, Welwyn Garden City) nearby that run fast train services to London. The most convenient station is perhaps Welwyn North, which is 2 ½ miles away and runs services to London King’s Cross in approximately half an hour.
There is a service charge of £150 per year, which covers the general maintenance of the communal land and the running of the Residents’ Association.
Please note that all areas, measurements and distances given in these particulars are approximate and rounded. The text, photographs and floor plans are for general guidance only. The Modern House has not tested any services, appliances or specific fittings — prospective purchasers are advised to inspect the property themselves. All fixtures, fittings and furniture not specifically itemised within these particulars are deemed removable by the vendor.






