




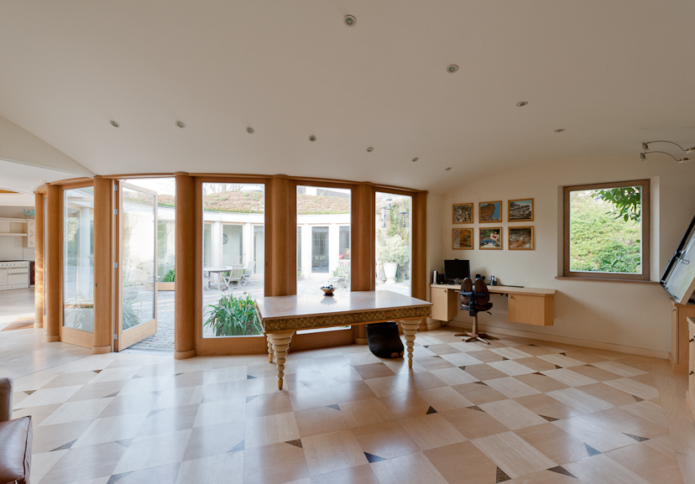
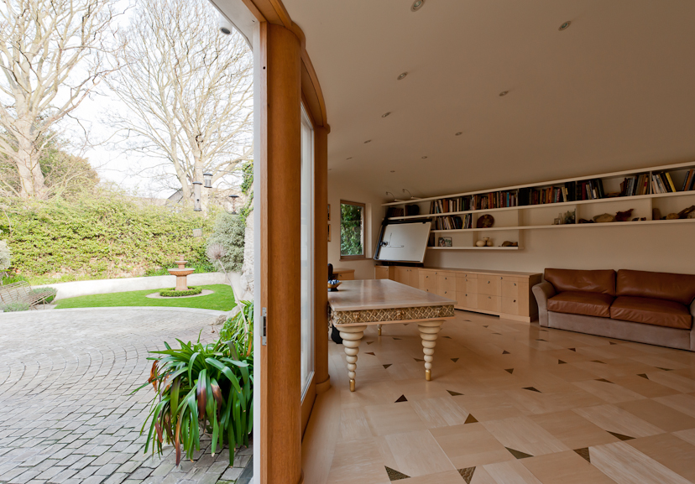
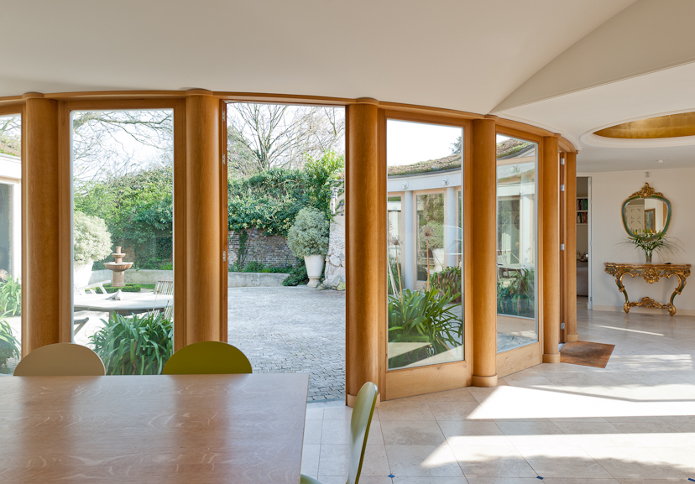
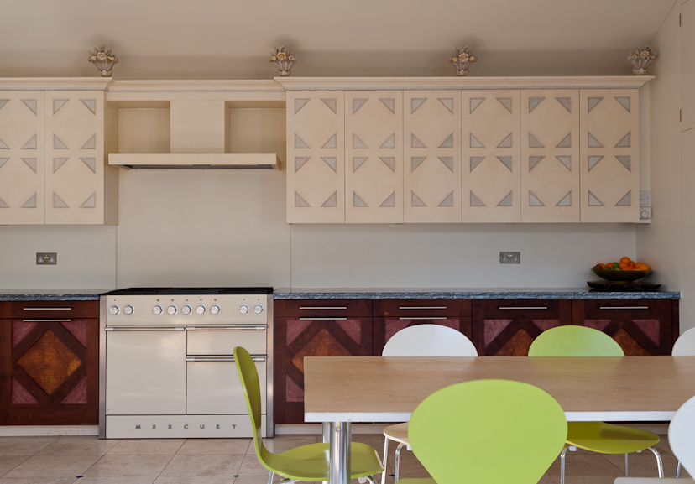
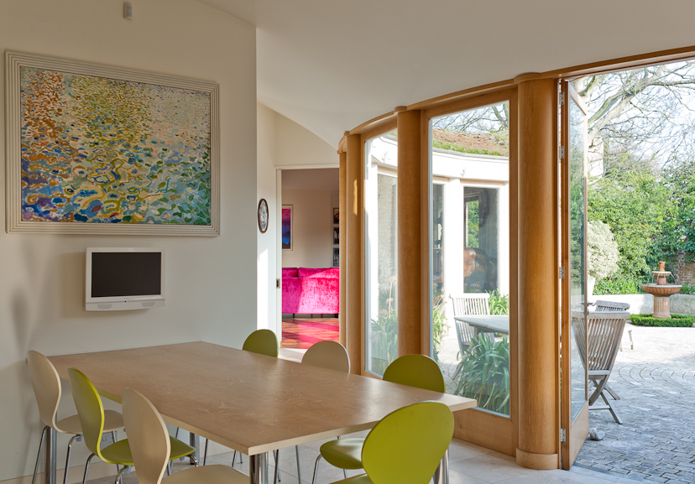
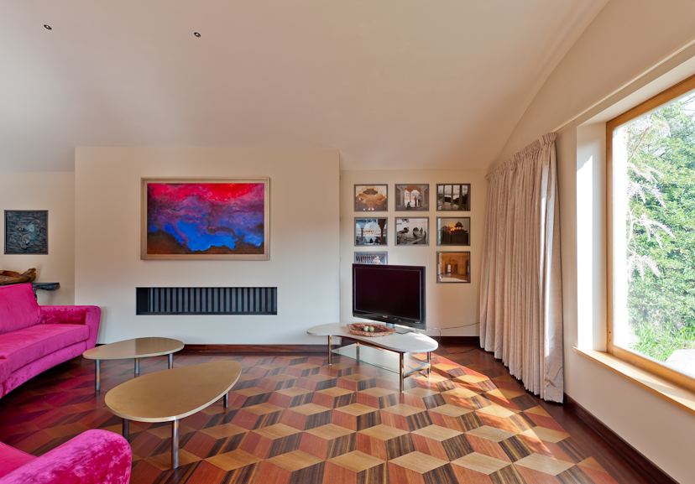

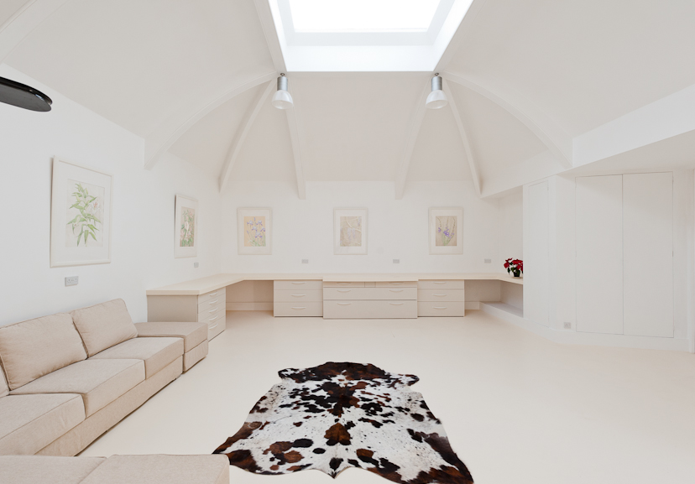


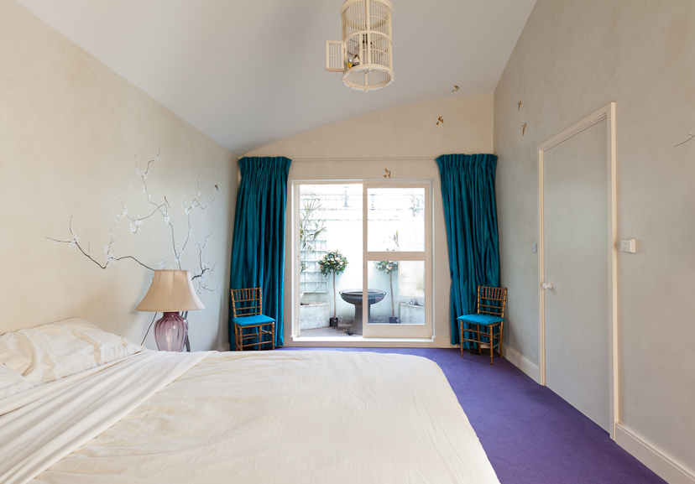
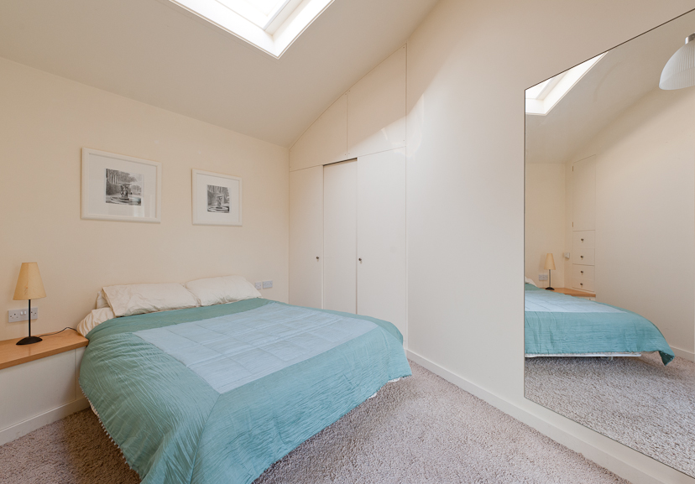
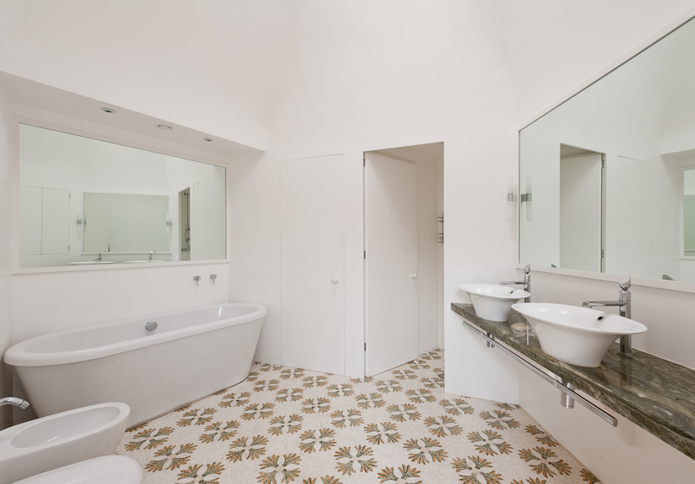



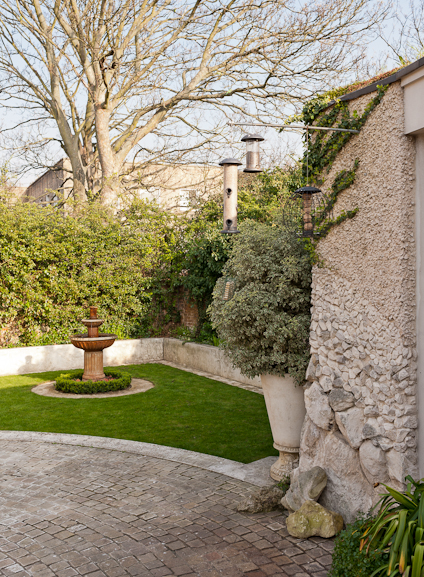


This truly remarkable 4/5-bedroom house, located in the Lee Conservation Area, offers over 2,700 sq ft of light-filled accommodation set around a secluded garden and terrace. Designed in 2006 by Michael Kemp, this house has a valid NHBC certificate until April 2014. It has been carefully constructed using a rich array of materials including Portland Stone, English Oak joinery and Peruvian limestone and has recently featured in the Sunday Times and other publications.
The house is approached via a pair of automated wooden gates leading to a long drive, which takes you away from the road and provides space for 4/5 cars. The entrance hall offers a spectacular view of the secluded 0.16 acre site and leads to an open plan kitchen dining room and a bedroom / study on the other. As is the case throughout the house, the detailing in these rooms is very impressive – travertine marble with lapis lazuli inlay, bespoke mulberry wood units and blue Italian granite worktops are just some of the notable features. The 8 ft tall glass windows / doors ensure that light pours in. The living room features a trompe l’oeil parquetry floor made from Paduk, Purplehearth and Wenge woods. The house is covered with a green sedum roof. One of the most significant spaces in the house is the wonderful, top-lit studio space, which could be used as a master bedroom suite. There is underfloor heating throughout.
Michael Kemp is an accomplished and experienced architectural designer and artist who has designed a number of houses in the Blackheath / Lee area.
The house is located within walking distance of Blackheath, Hither Green and Lewisham train stations (the latter also has the DLR). The shops, restaurants and wealth of services at Blackheath are 3/4 mile away with a range of local shops closer by. Nearby is the popular Manor House Gardens which provides tennis courts, duck pond a children’s play area and cafe.
Please note that all areas, measurements and distances given in these particulars are approximate and rounded. The text, photographs and floor plans are for general guidance only. The Modern House has not tested any services, appliances or specific fittings — prospective purchasers are advised to inspect the property themselves. All fixtures, fittings and furniture not specifically itemised within these particulars are deemed removable by the vendor.






