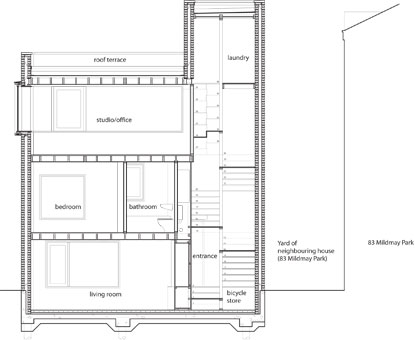


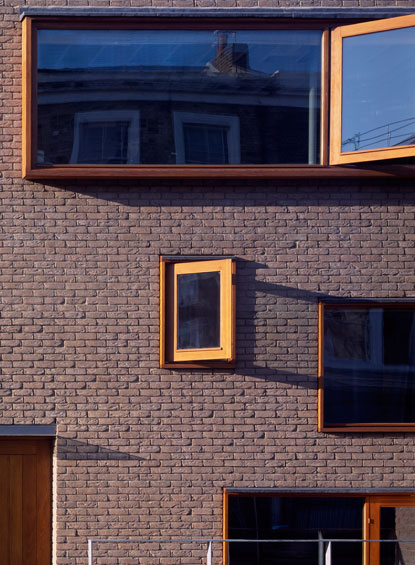
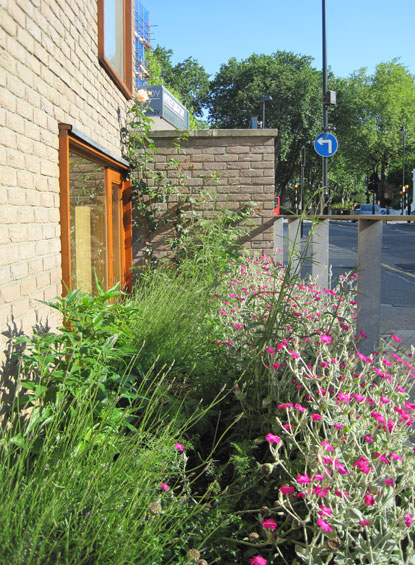
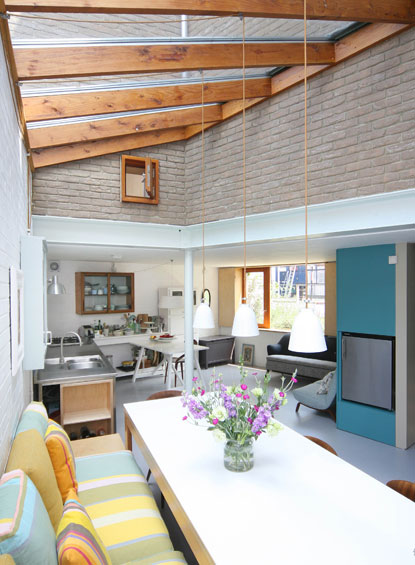
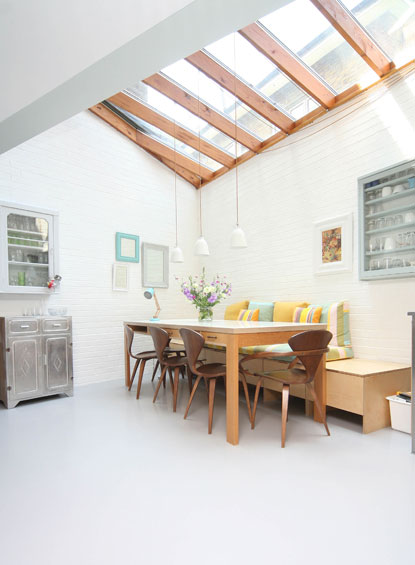
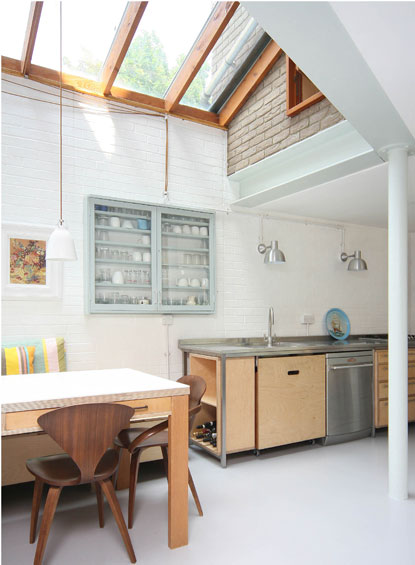
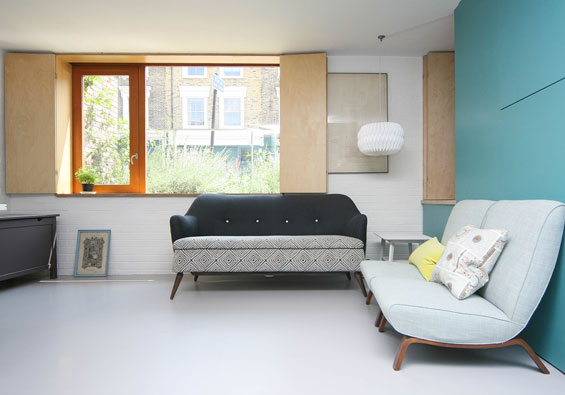
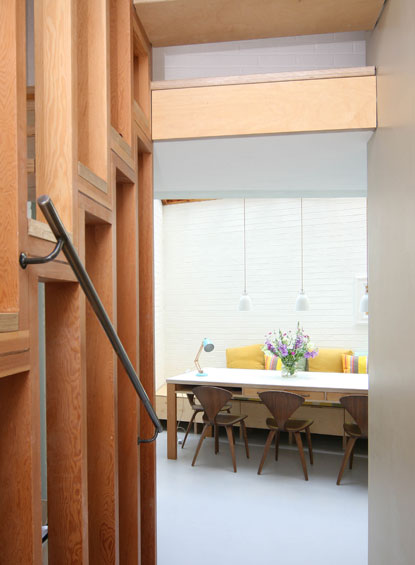
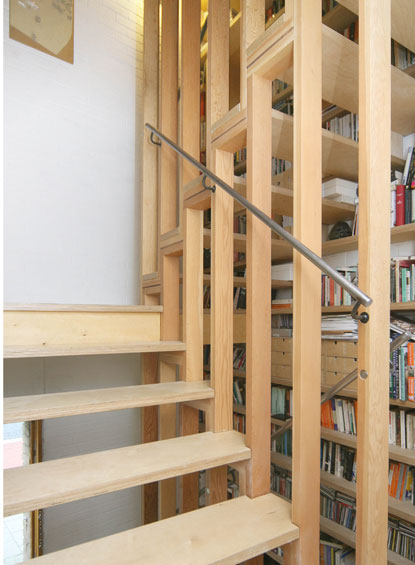
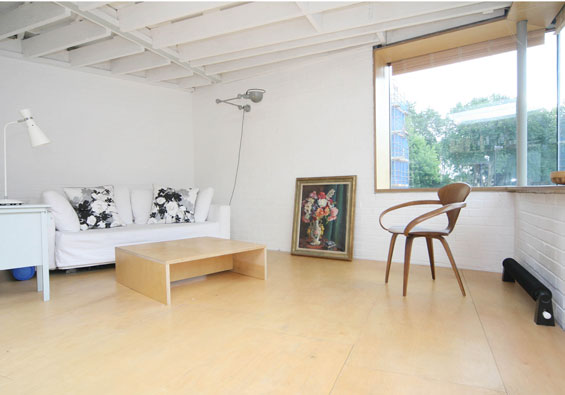
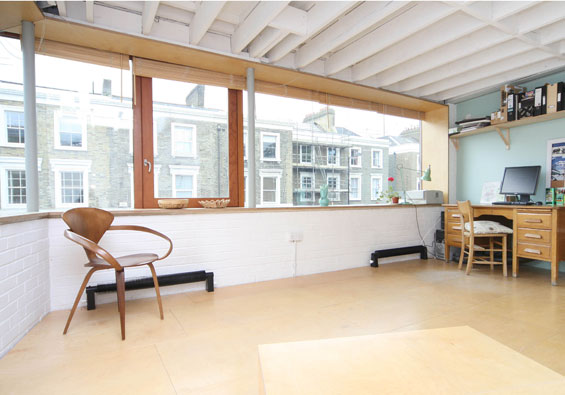
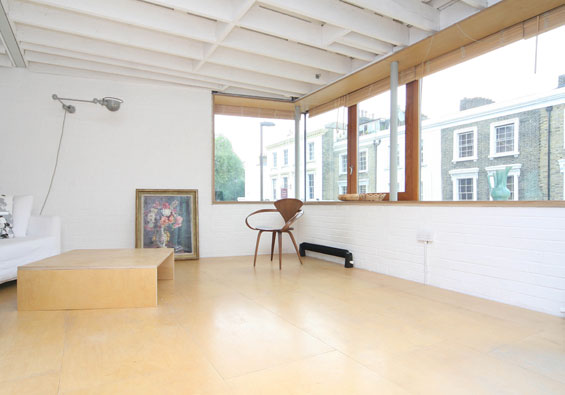
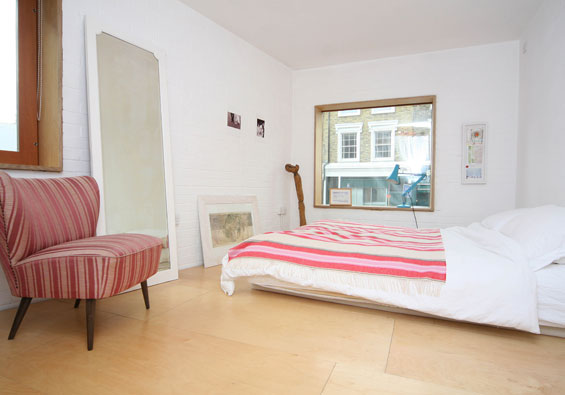
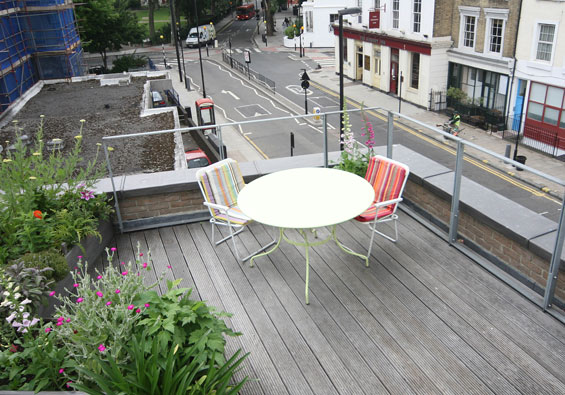
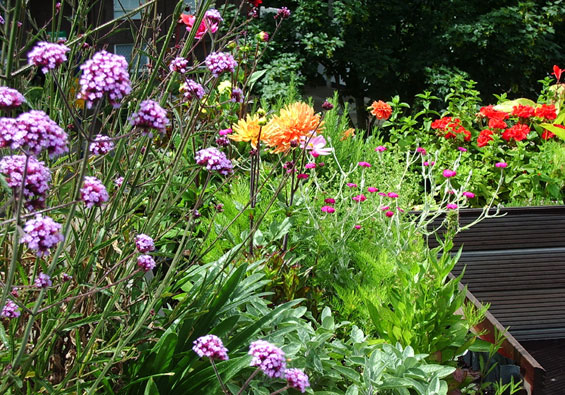
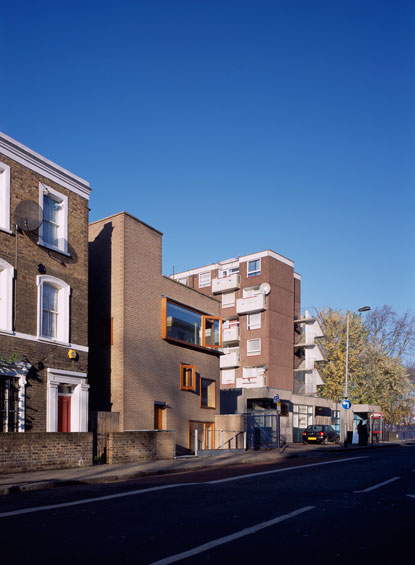
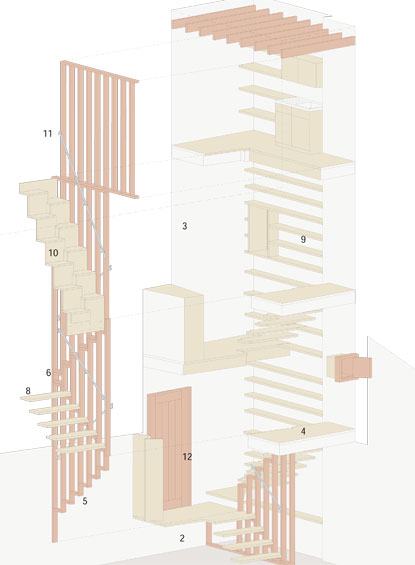
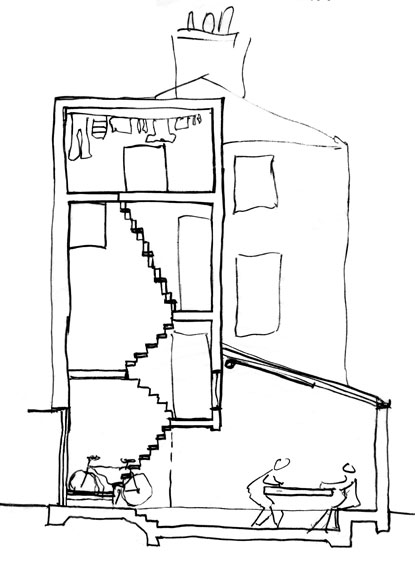
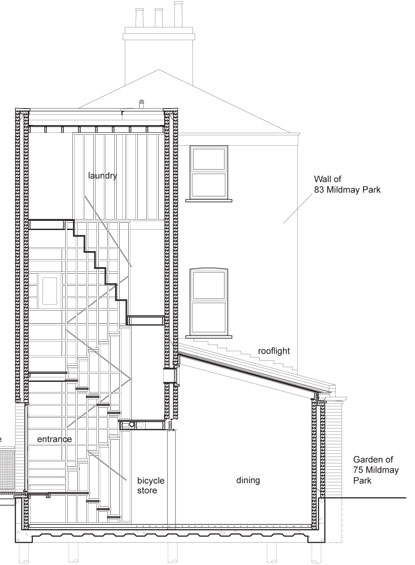
Mildmay Park
London N1
Architect: Prewett Bizley
Register for similar homesOffered for sale for the first time, this is one of north London’s most iconic modern houses. Designed by Prewett Bizley Architects and built in 2002, it has been widely lauded in the architectural press for its ingenious use of space and imaginative detailing.
Occupying a site at the end of a Victorian terrace, the house is set over four storeys and measures 100 sq m (1,078 sq ft) internally. Upon entering, one is presented with a sculptural timber staircase that rises all the way through the house, almost like a bell tower. Down a few steps is an open-plan room, set very slightly below ground level, comprising the living, kitchen and dining areas. This fantastic space, with walls of white-painted brickwork, is flooded with natural light from the glazed roof. Above the dining table, small internal windows open onto the bedroom and hallway, an intriguing architectural detail that allows the air to circulate, keeping the rooms upstairs warm and the rooms downstairs cool.
Up one flight of stairs is the master bedroom and bathroom. The next level contains the studio, which has a vast picture window providing views over the street towards Newington Green. This room could be used as a very large second bedroom if required.
On the top floor is a small utility / laundry room, nicknamed the potting shed, with shelves for garden storage, a workspace for potting up new seedlings, and a pulley washing-line system. This gives on to an “unofficial” roof terrace, which is planted with a variety of flowers.
Externally, the house is faced with dark Ibstock brick. It sits well within its context, the materials echoing those found on the Victorian houses to one side and the 1970s block to the other.
The house was the first completed project of the young practice Prewett Bizley. For more information about the architecture of the building, and to find out what the press say about it, see the History section below.
The house is located within a short walk of Canonbury station, which is part of the new East London Line scheduled for completion in 2011, with direct services to Canary Wharf. Highbury & Islington Underground station (Victoria Line) is approximately 15 minutes away on foot, and offers swift access to central London. There are also good local bus links.
Newington Green has a range of excellent facilities, including bakeries, a greengrocer, an Italian deli, a florist and a health-food shop, as well as Italian, Thai, Indian and Turkish restaurants. Further shops, cafés and restauarants can be found on Stoke Newington Church Street and Upper Street, and in Dalston. Open space is provided by Newington Green, as well as Clissold Park to the north and Highbury Fields to the west.
Please note that all areas, measurements and distances given in these particulars are approximate and rounded. The text, photographs and floor plans are for general guidance only. The Modern House has not tested any services, appliances or specific fittings — prospective purchasers are advised to inspect the property themselves. All fixtures, fittings and furniture not specifically itemised within these particulars are deemed removable by the vendor.




History
The house occupies what was formerly a vacant wedge-shaped site measuring 60 square metres. It took four years to build, and was completed in 2002. Graham Bizley built the house for his own occupation, with a studio space for his nascent architecture practice. It garnered considerable praise when it was built, featuring in a wide variety of publications.
Rob Gregory wrote in the Architectural Review: “The form of the building, in plan and section at least, has been shaped by rights to light obligations; and the absence of any windows to the rear avoids issues of overlooking and fire spread. Many more considered moves were made, such as the internal disposition of spaces, which break with convention; by sandwiching the most private rooms between two principal live/work spaces, and by placing a drying room at the top of a self-ventilating stair tower (supplied with warm air that passes through high-level internal windows set above the top-lit dining area)… Without excessive expression, a skilful level of detailing is seen throughout, from staircase and storage to window linings – each with integrated blinds.”
According to Jan-Carlos Kucharek, writing in the RIBA Journal,
“Concessions were made to respect the terrace by not challenging it; a
solid brick stair tower runs up to its parapet line like a bookend,
making a break between the old and the new… The sizing of the
fenestration begins to talk of the nature of the rooms behind, with the
grandest gesture saved for the second-floor architect’s studio,
enjoying the luxury of a strip window that turns the corner to give a
panoramic view of the street and the green beyond. There’s a lot going
on here, but it’s a considered and composed elevation that suggests the
work of Caruso St John or Woolf Architects in its restraint.”
In an article about the house in the Evening Standard, Fay Sweet applauded Prewett Bizley’s clever use of the space: “Nearly every space [in the house] has a dual use. The staircase doubles up as a wonderful library tower; the entrance hall is framed by walls that open to reveal cupboards; and the landing at the top of the stairs is a laundry room and area for hanging clothes to dry as well as forming part of the home’s natural ventilation system.”
In particular, Sweet described the timber staircase as a “tour de force”: “At its base it acts as a bike store, on the next level it incorporates a shoe rack and then climbs through the house lined with library shelving.” This ingenious use of space was also applauded in the Telegraph Magazine by Abigail Edwards, who wrote: “For a small house, it feels big, partly due to the vast amounts of cleverly hidden storage.”
