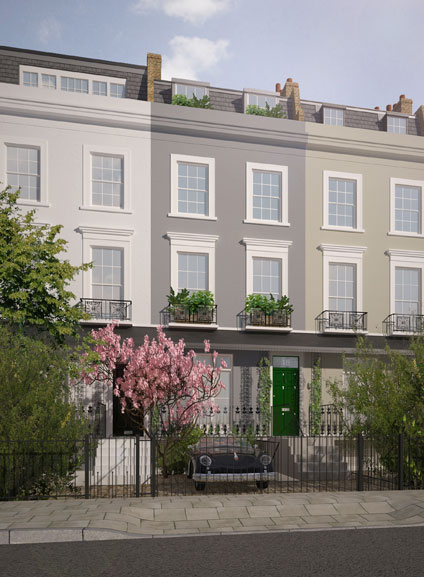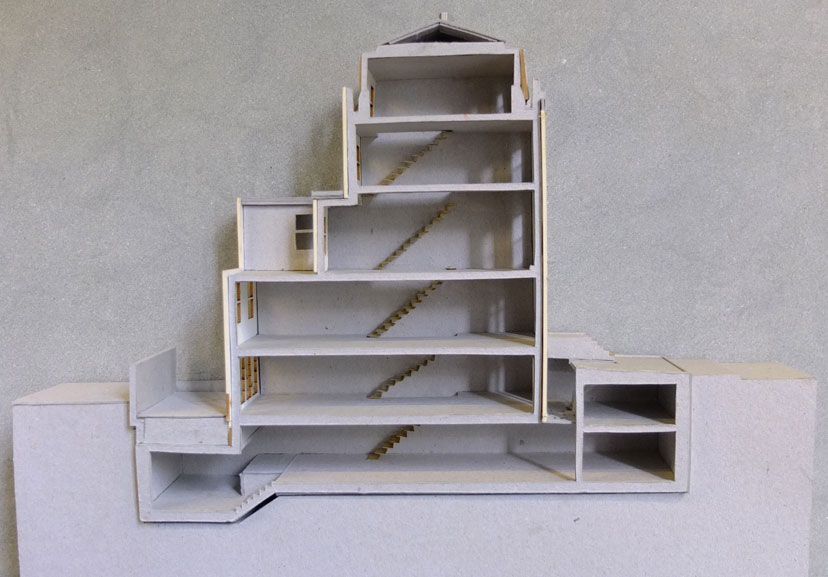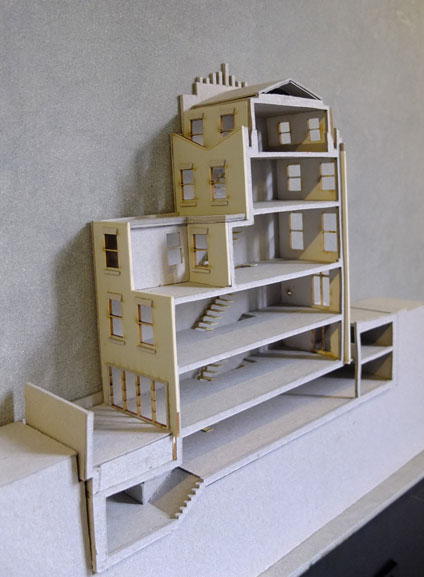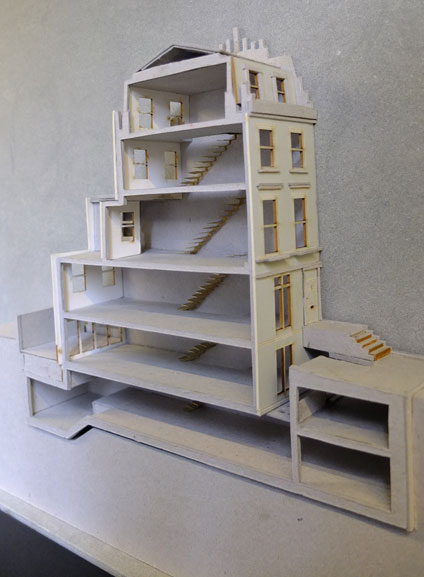








Northumberland Place
Notting Hill, London W2
Architect: Undercover
Register for similar homesLocated on one of the finest streets in Notting Hill, this substantial terraced house with off-street parking combines early-Victorian elegance with exciting modern living spaces. The property is currently being renovated to an exemplary design by Undercover Architecture, with completion due in summer / autumn 2014.
Undercover’s design is sympathetic to the house’s rich history, seeking to enhance its classical features – such as full-height French doors and high ceilings – while adding the modern conveniences and quality of finish expected of a high-end dwelling in this location. As well as restoration work and a reorganisation of the interior layouts, the creation of a new basement with a home gym and sauna and a mansard extension add 127sqm to the house, bringing an impressive total of 332 sq m (3,550 sq ft) over six floors. Add to this a patio parking area in front of the property and enclosed courtyard garden at the rear, and the result is a fantastically generous family home.
Northumberland Place is a peaceful, tree-lined street in ‘Artesian Village’. It is located off Artesian Road, a very short walk from the shops and restaurants of Ledbury Road, Westbourne Grove and Portobello Road. Notting Hill has excellent transport links either by underground (District, Circle, Central and the Hammersmith and City lines) or by bus to the West End, the City and Canary Wharf. Hyde Park, Kensington Gardens, Holland Park and the amenities of Kensington High Street are all within close proximity.
Undercover is a London-based chartered practice of young architects and designers committed to excellence, innovation and attention to detail. The practice’s team have backgrounds in architecture, engineering, set design and fashion, and part of the studio is dedicated to experimental pieces and prototypes. For the Northumberland Place project they have collaborated with the renowned structural engineers Form.
INTERIOR IMAGES ARE COMPUTER-GENERATED AND INTENDED AS A GUIDE
Please note that all areas, measurements and distances given in these particulars are approximate and rounded. The text, photographs and floor plans are for general guidance only. The Modern House has not tested any services, appliances or specific fittings — prospective purchasers are advised to inspect the property themselves. All fixtures, fittings and furniture not specifically itemised within these particulars are deemed removable by the vendor.








