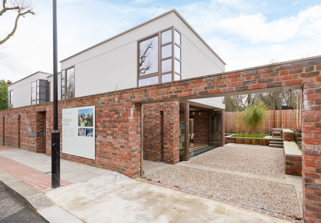

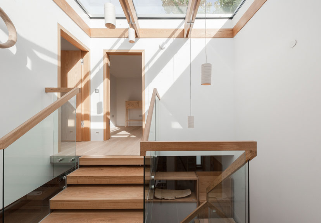


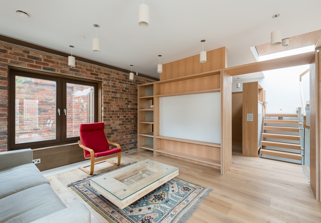
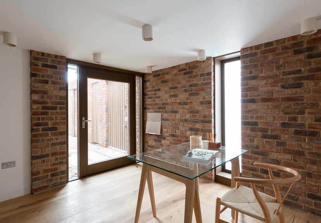
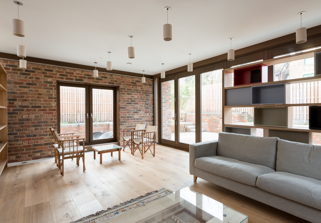
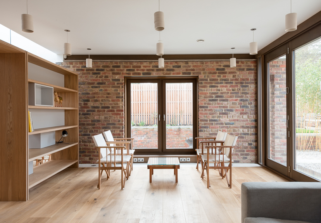
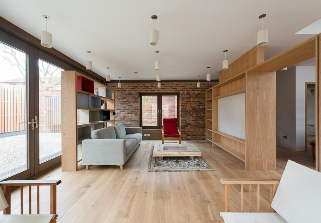
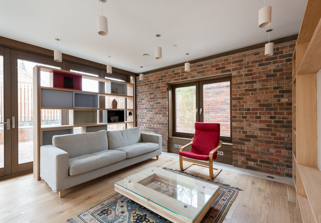
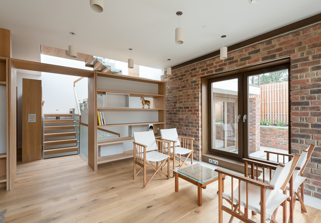
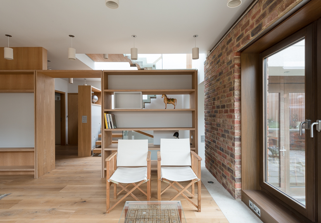
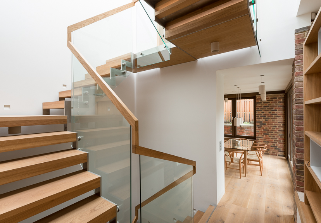
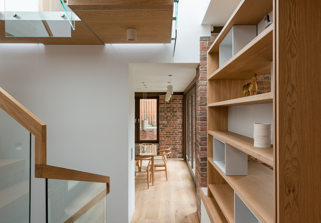
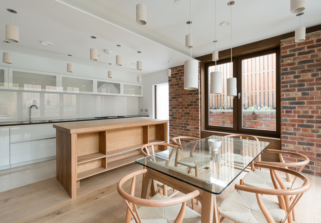
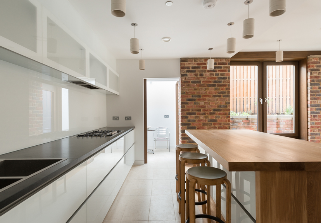
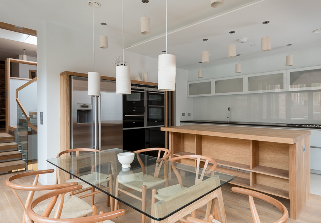
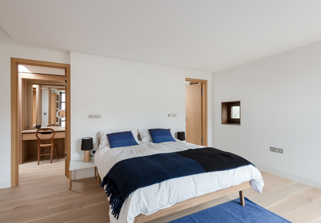
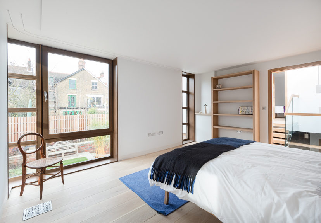
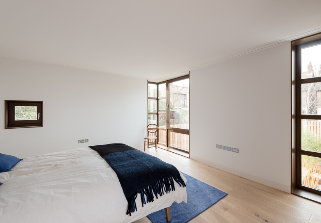
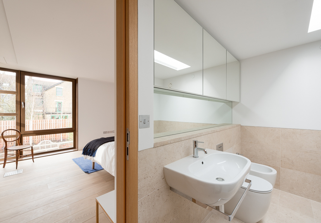
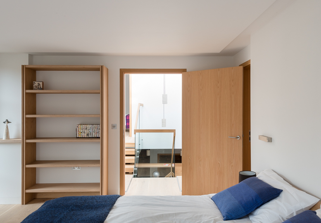
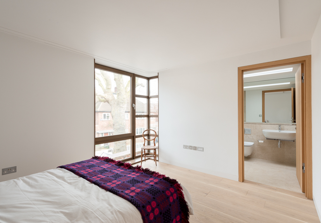
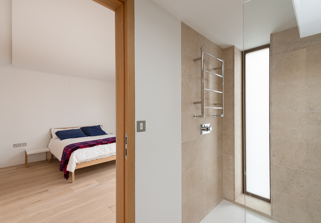
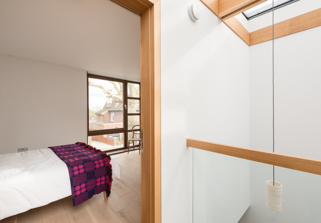
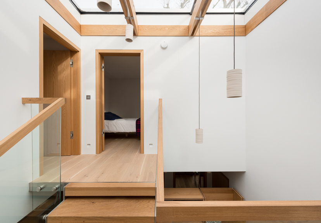
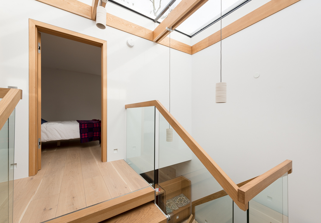
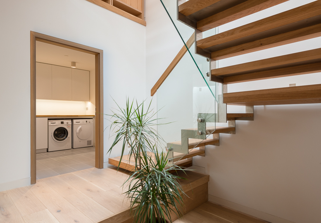
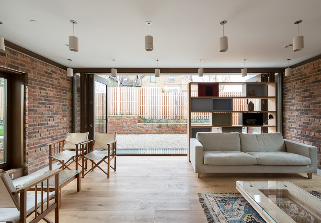
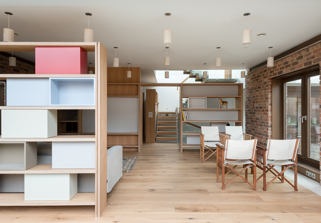
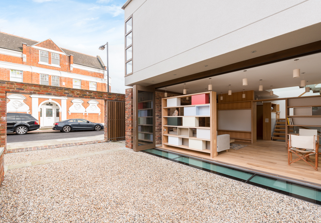
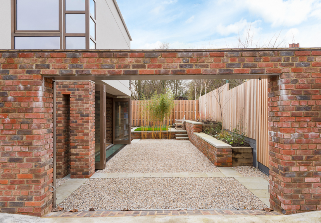

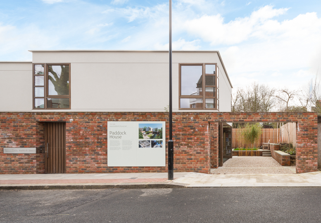
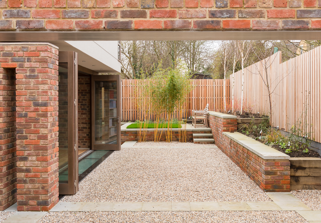
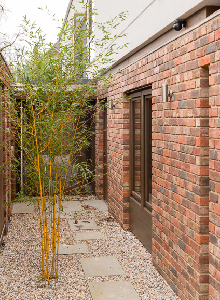
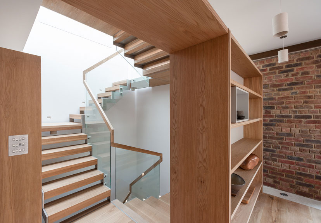
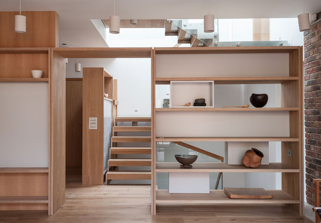
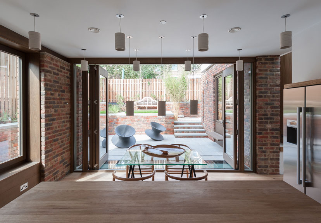
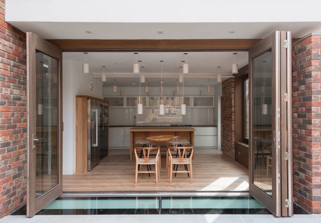
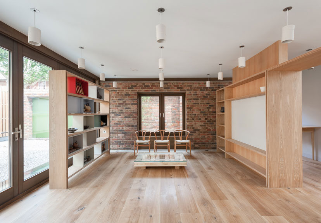
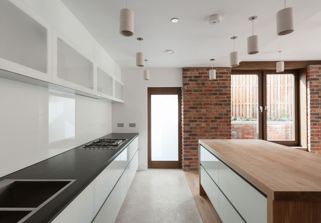
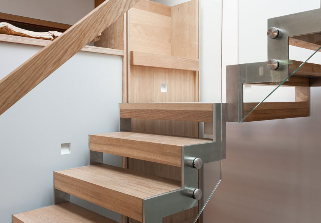
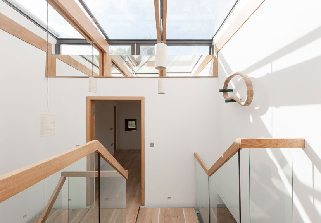
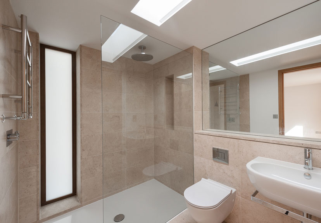
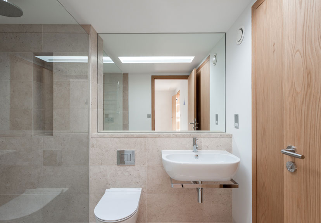
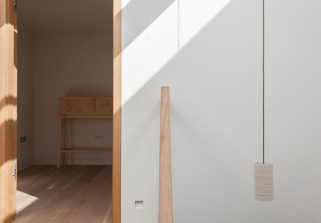
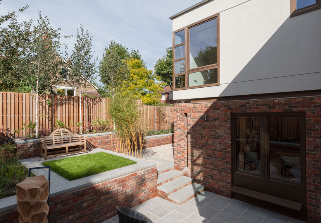
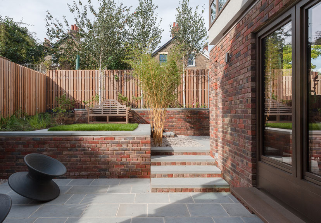
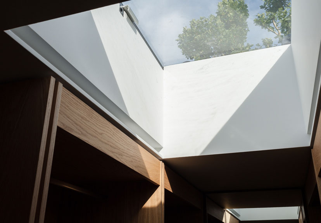
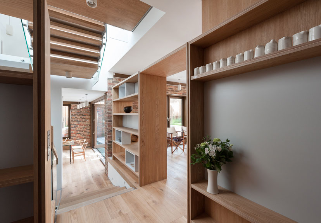
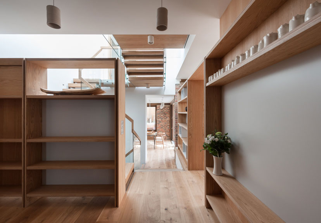
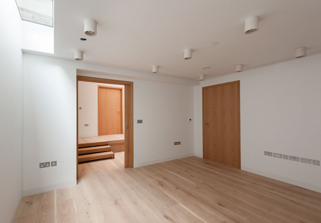
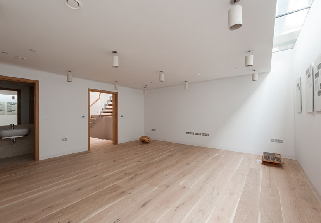
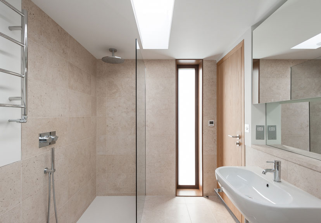
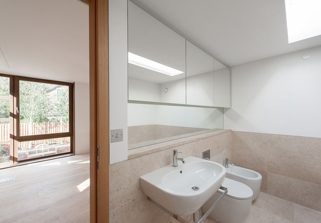
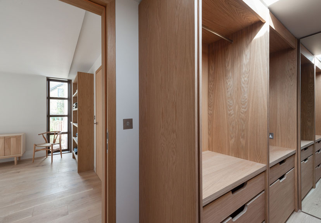
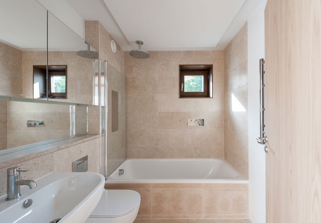
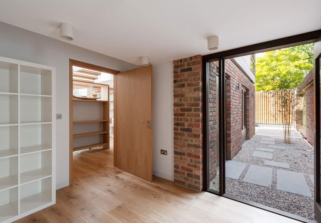
Paddock House
Grove Park, London SE5
Architect: SE5 Architects
Register for similar homesNewly completed to a design by SE5 Architects, Paddock House is an outstanding 4 / 5-bedroom modern home with a wonderfully quiet position on Grove Park. It provides approximately 3,300 sq ft of flexible accommodation over 3 floors, with off-street parking and landscaped gardens. The property is one of a pair, designed to sit comfortably in its garden setting, drawing inspiration from the rich history of Grove Park.
The standard of finish throughout the interior is exemplary. There are a number of high-quality bespoke elements, including handmade storage units made from oak-faced ply, and bespoke ceramic pendant lights. An elegant oak staircase with a glass balustrade and treads of varying lengths connects the different floors of the house. At the very top is a glass atrium that floods the interior with natural light.
The layout of the house is well-suited to modern living. The ground floor contains the living spaces, including a generous reception room with fully glazed folding doors that can be opened up in summer. The kitchen / dining room also opens onto the garden, allowing for easy al-fresco dining. There is also a large study on this floor, with its own access from the front – perfect for someone who works from home. The first floor contains the sleeping accommodation, including a master bedroom with dressing room and en-suite bathroom, a second bedroom with en-suite shower room, two further bedrooms and another bathroom. Bedrooms 3 and 4 are linked together by a sliding door, allowing for flexibility of space if required. The lower ground floor contains two large additional rooms that could be used for a variety of purposes, including a cinema / games room, gym, or guest sleeping accommodation. There is also a large amount of storage space.
The garden wraps around the property on 3 sides, with planting designed by plantswoman Mima Taylor for architectural impact and easy maintenance, giving a green backdrop and outdoor living space to each room. There is off-street car parking for two cars behind a remote-controlled electric sliding gate.
The architects have employed the latest eco technologies to maximise comfort and minimise bills and environmental impact. These include a carbon-negative solid timber-panel superstructure, a sedum roof, photovoltaic panels that generate electricity, solar panels that generate up to 60% of the hot-water requirement, and a mechanical ventilation with heat recovery system that recycles 95% of the heat normally lost through ventilation while bringing fresh air into all rooms.
Grove Park is one of the most sought-after streets in south London, and is part of the Camberwell Grove Conservation Area. It is situated within walking distance of the Overground stations at Denmark Hill, Peckham Rye and East Dulwich, with direct trains to London Bridge, Victoria and Farringdon. There are excellent state and public schools in the area, including Dulwich College, James Allen’s Girls’ School and Alleyn’s School. Dog Kennel Hill Primary School and Lyndhurst Primary School are a short walk away.
Please note that all areas, measurements and distances given in these particulars are approximate and rounded. The text, photographs and floor plans are for general guidance only. The Modern House has not tested any services, appliances or specific fittings — prospective purchasers are advised to inspect the property themselves. All fixtures, fittings and furniture not specifically itemised within these particulars are deemed removable by the vendor.



























