



















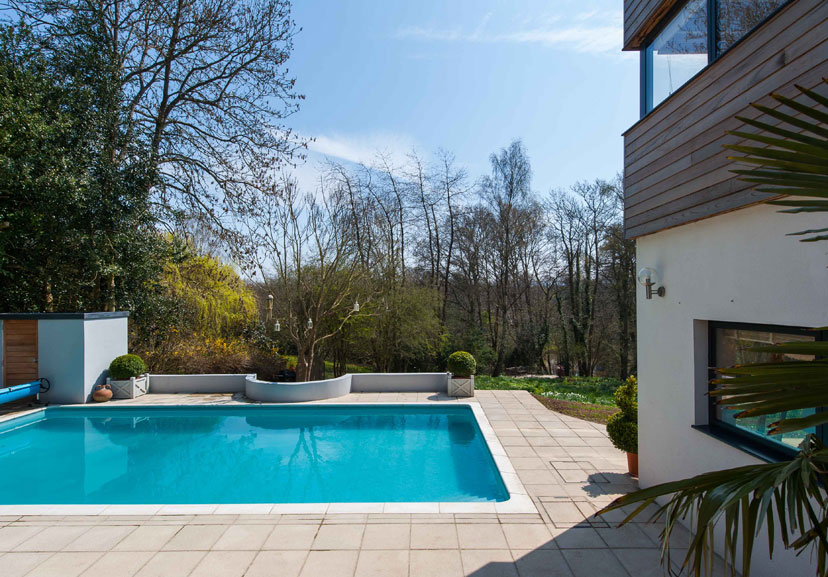
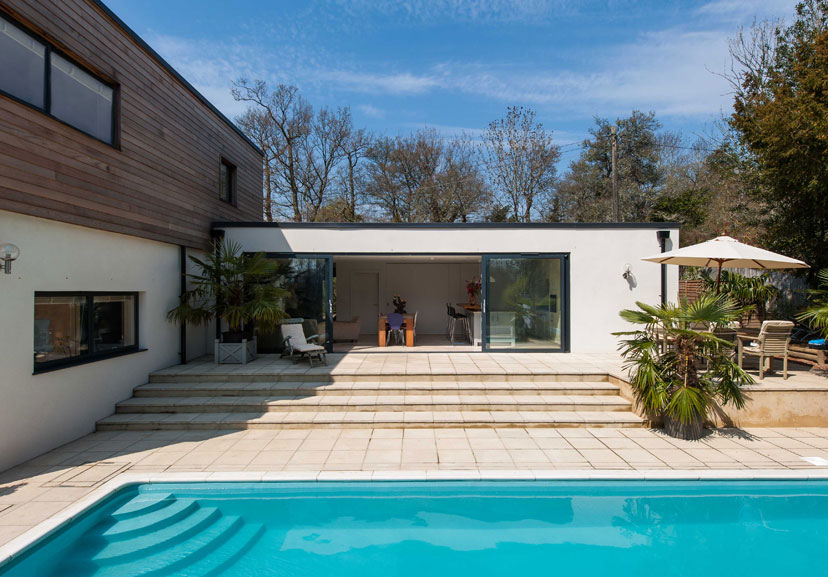


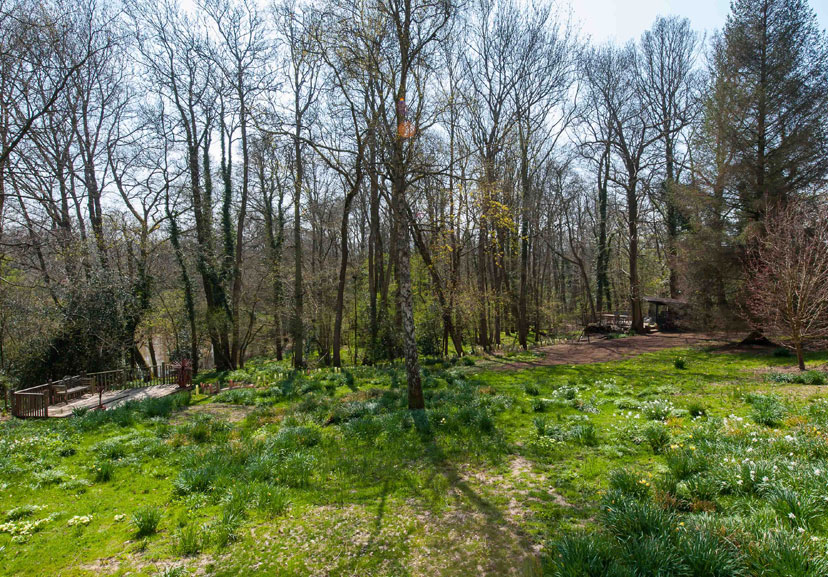
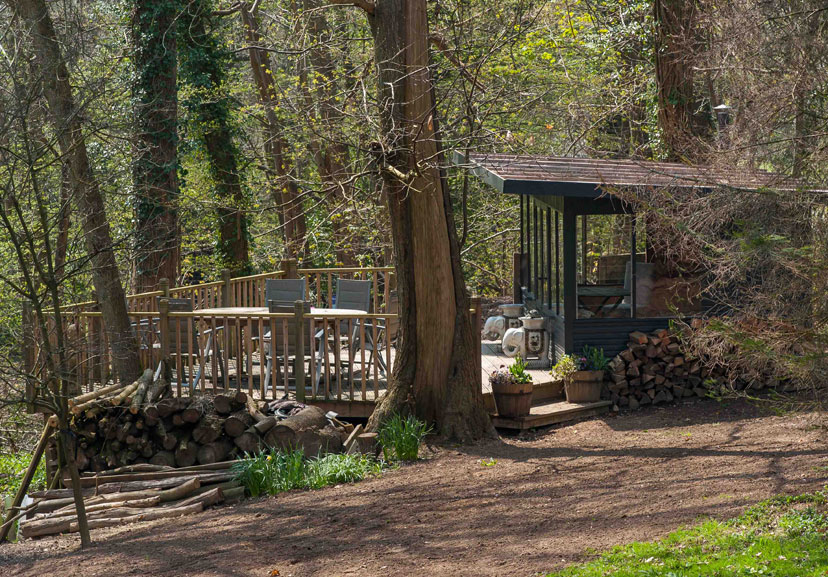
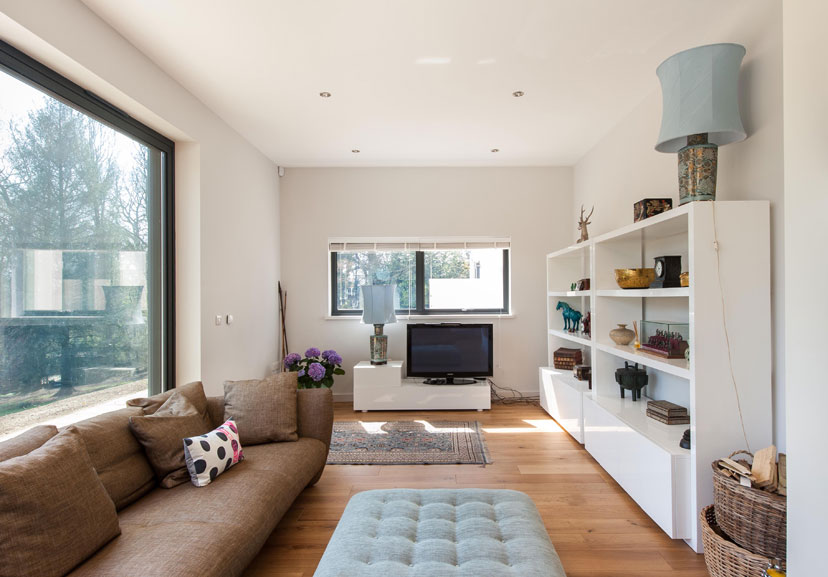
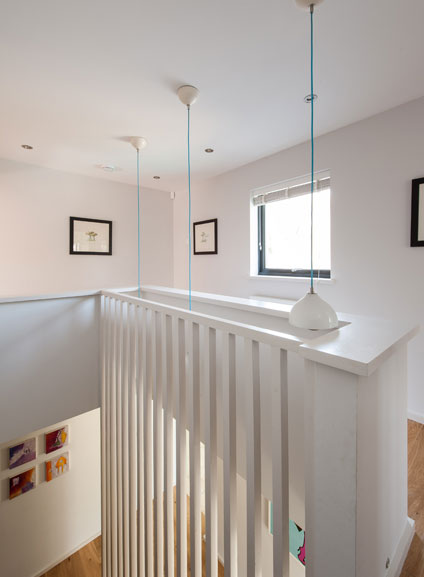
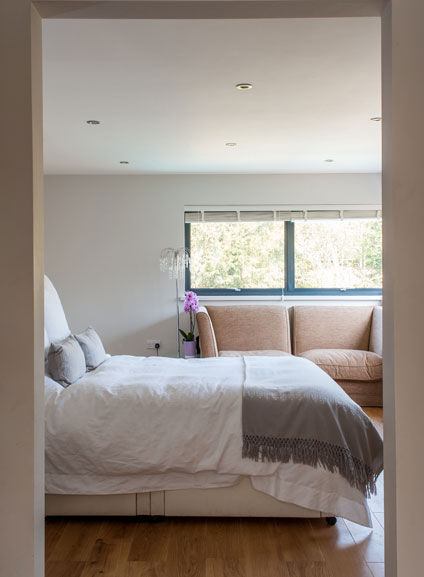
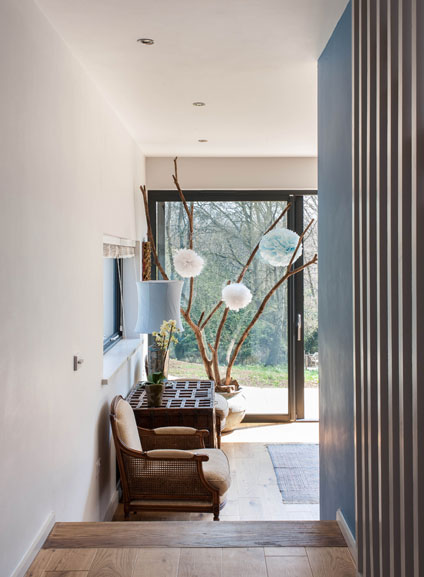
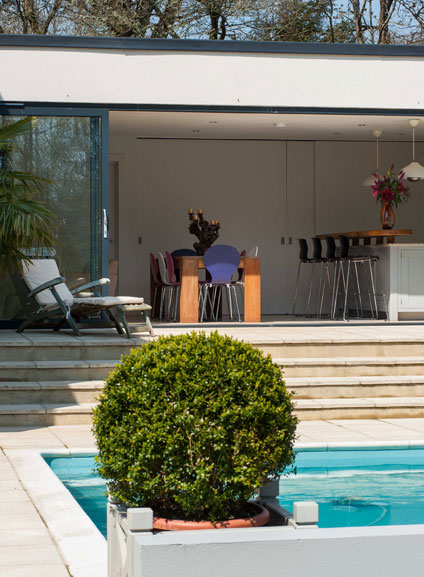
This six-bedroom house on a rural site in West Sussex was designed by Pad Architecture in 2010. The property includes a pool, an additional self contained studio/ office building and sits on an attractive plot of just under an acre. The site was formerly the home of Cicely Mary Barker, the author and illustrator of the Flower Fairies series of books, who wrote of it being “a haven of tranquility”. “How wonderful it is to be back at Bartons”, she said in the same published letter, “I am looking forward to a few months of painting and quiet contemplation”.
The new house integrates well with the natural beauty of the site, with floor-to-ceiling glazing giving extensive views of the gardens and many of the glass doors slide open. Internal accommodation includes a master bedroom suite on the first floor with an en suite bathroom and dressing room. There is also a second bedroom with en suite bathroom on this floor. On the ground floor there are four further bedrooms (two with en suite bathrooms), a family bathroom, a kitchen / dining room and a living room. The living room and kitchen / dining rooms have doors opening out onto terrace and pool area. There is also a utility room and integral double garage with electrically operated doors. To the side of the main house is a self contained studio/ office. The house has been designed to be highly energy efficiency, as can be seen on the attached Energy Performance Certificate.
Outside space includes and area of off-street parking at the front of the house and extensive gardens, largely laid to lawn at the rear. There is also a terrace and heated pool.
The house is situated down an unmade track, off a country road, close to the large village of Storrington. Storrington has a good range of services including a Waitrose, a Post Office, schools and other facilities. The nearest large towns are Worthing and Horsham. Mainline train services run from nearby Pulborough or Amberley, with travel times to London of approximately 75 minutes.
Please note that all areas, measurements and distances given in these particulars are approximate and rounded. The text, photographs and floor plans are for general guidance only. The Modern House has not tested any services, appliances or specific fittings — prospective purchasers are advised to inspect the property themselves. All fixtures, fittings and furniture not specifically itemised within these particulars are deemed removable by the vendor.






