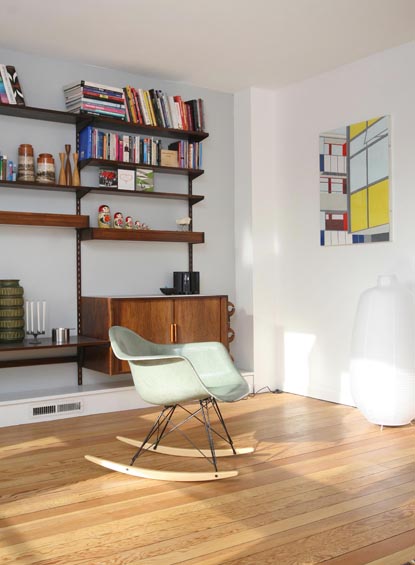
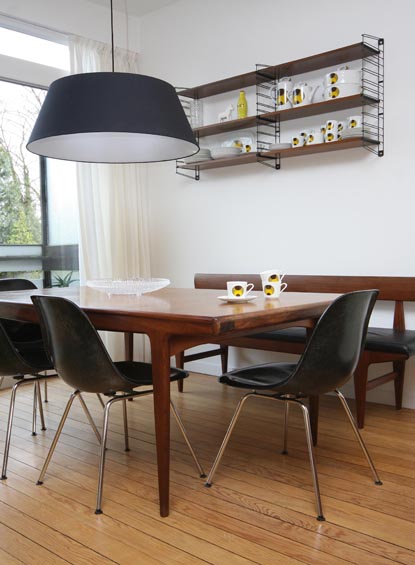
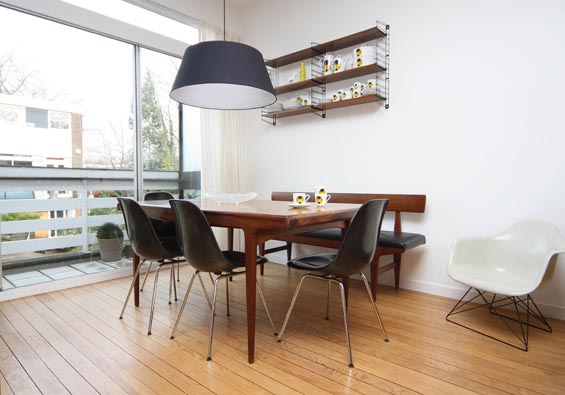

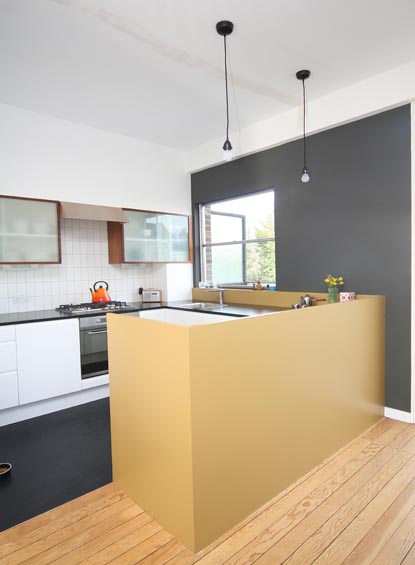
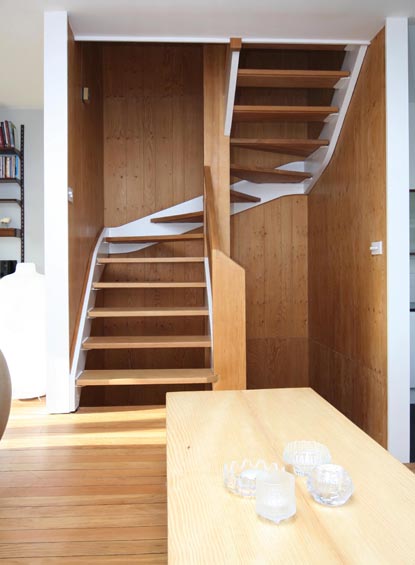
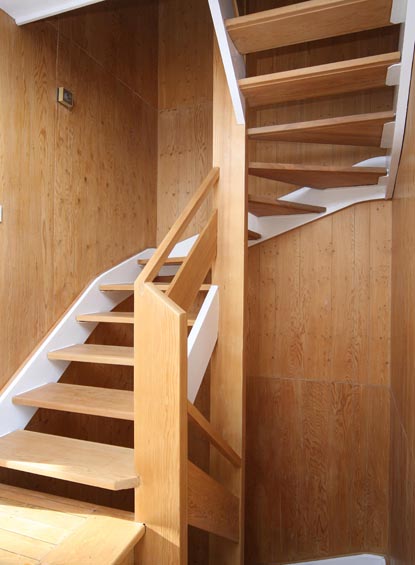
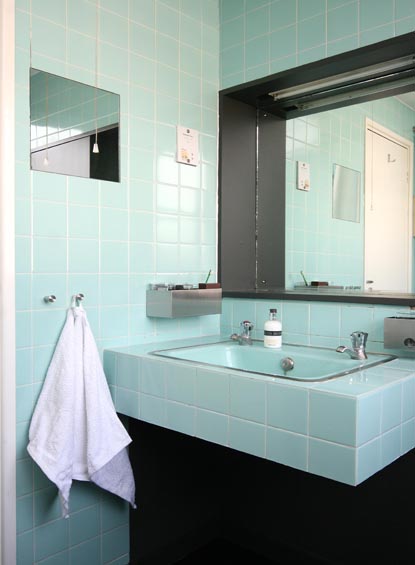
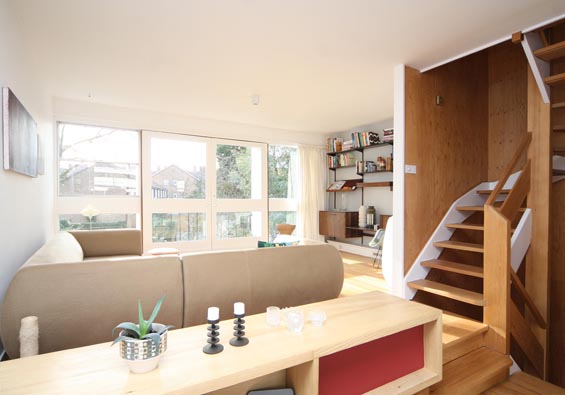
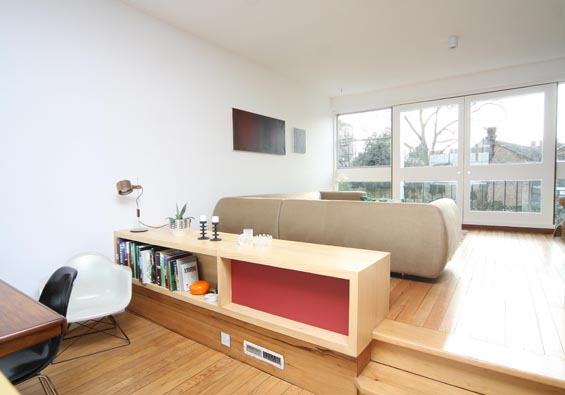
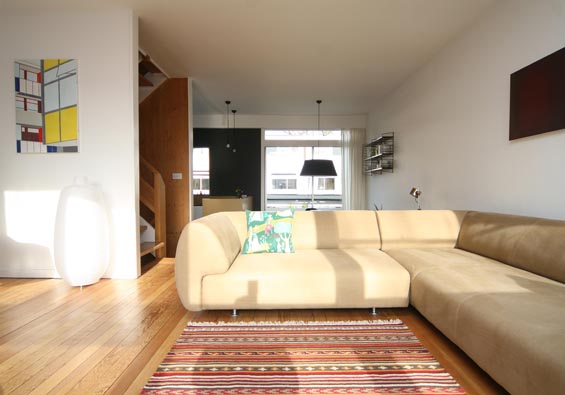
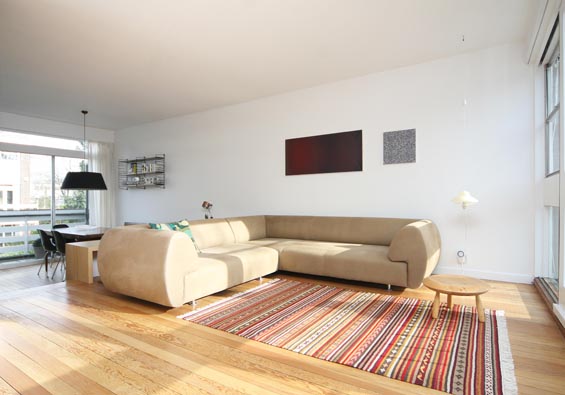
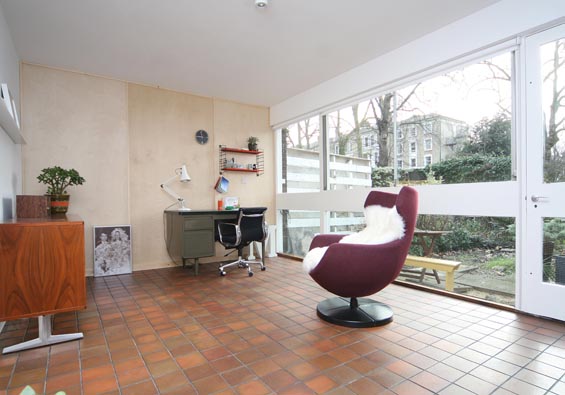
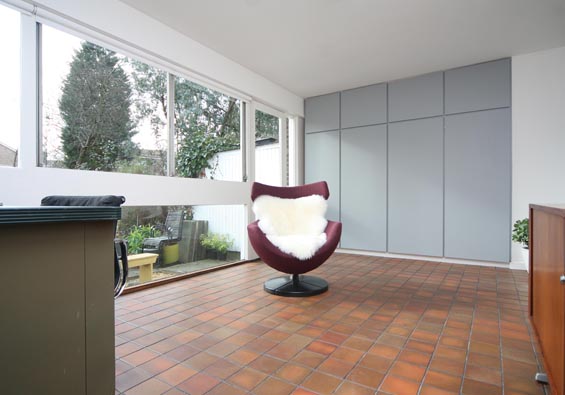
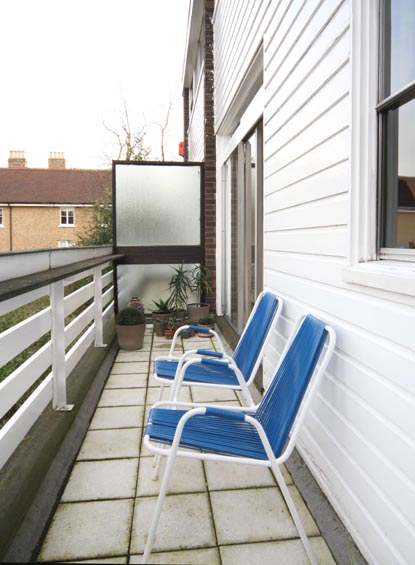
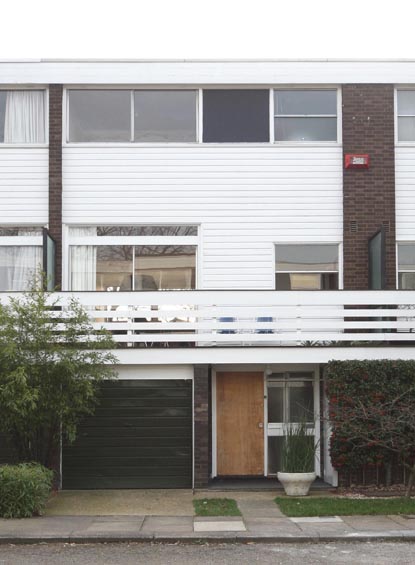
The Hamlet, Champion Hill
London SE5
Architect: Peter Moiret
Register for similar homesThis fabulous 1960s terraced house has been refurbished to an exceptional standard. Accommodation measures approximately 1,200 sq ft, to include three / four bedrooms, a living area, kitchen / dining room, bathroom and shower room. The house also benefits from an integral garage, a balcony on the first floor and a garden at the rear.
The current owners have carried out a sympathetic restoration of the interior, maintaining original features where possible but also bringing it up-to-date. In the kitchen, for example, they have combined modern fitted units with original cupboards to wonderful effect.
The first floor is the focal point of the house, containing an open-plan, split-level reception / dining area with extensive glazing on both sides. There are two balconies, one at either end. The top floor contains three bedrooms and a bathroom. The ground floor has a large fourth bedroom or study with built-in storage and access to the garden at the rear.
The Hamlet is an award-winning development of 32 freehold houses with an attractive green, built in 1967 to a design by the architect Peter Moiret. There is an active residents’ association, which ensures that the integrity of the original design is maintained and that the exterior appearance of the houses is uniform. There is an annual summer barbecue on the green.
The house is a short walk from Denmark Hill station, from where trains run to Victoria in 9 minutes and London Bridge in 12 minutes. There are also frequent, direct trains to Blackfriars, Farringdon and St Pancras. There are good local bus links. Shopping facilities, bars and restaurants are available at Camberwell Green / Denmark Hill, on Lordship Lane and in Dulwich Village. The house is within walking distance of several green spaces, including Brockwell Park, Dulwich Park and Ruskin Park. There is a variety of local schools, including Dulwich College, Alleyn’s and James Allen’s Girls’ School.
Please note that all areas, measurements and distances given in these particulars are approximate and rounded. The text, photographs and floor plans are for general guidance only. The Modern House has not tested any services, appliances or specific fittings — prospective purchasers are advised to inspect the property themselves. All fixtures, fittings and furniture not specifically itemised within these particulars are deemed removable by the vendor.



