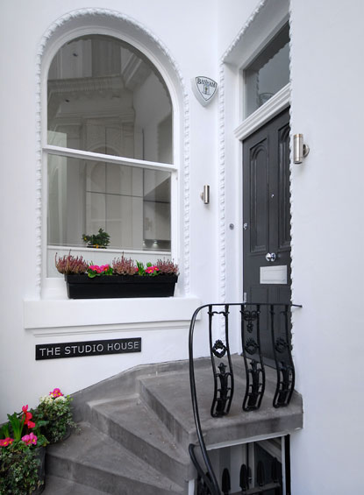
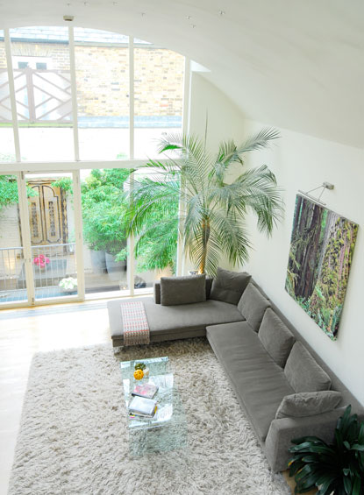
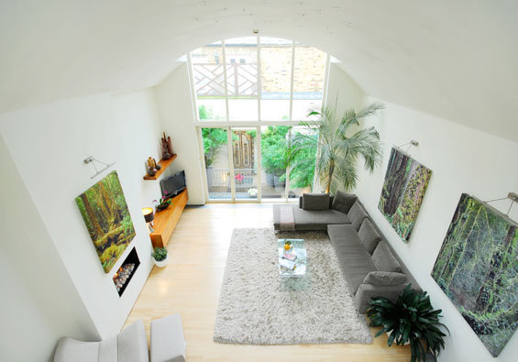
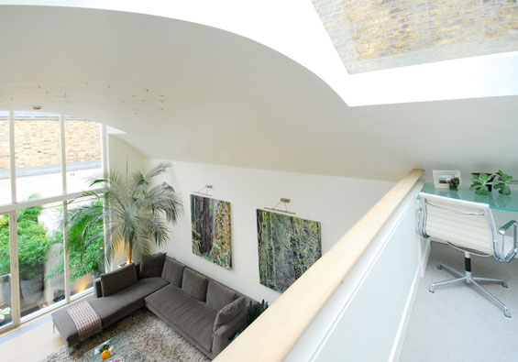
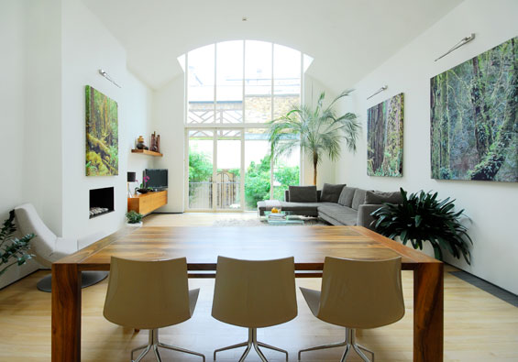
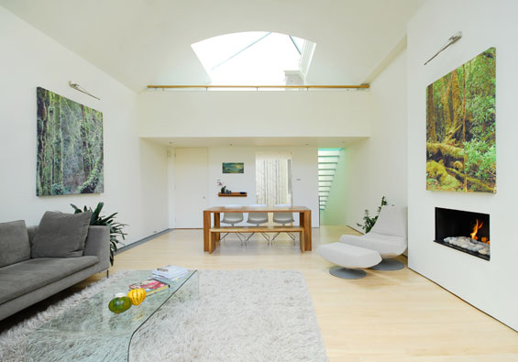
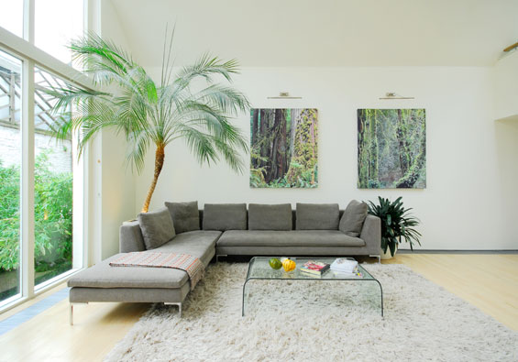
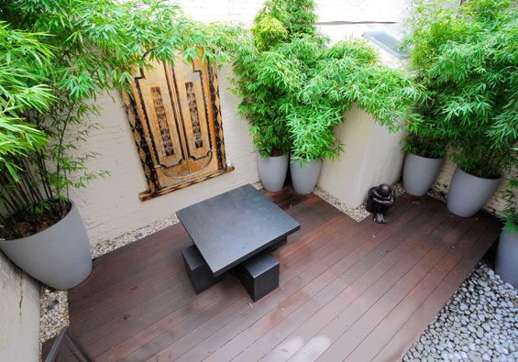
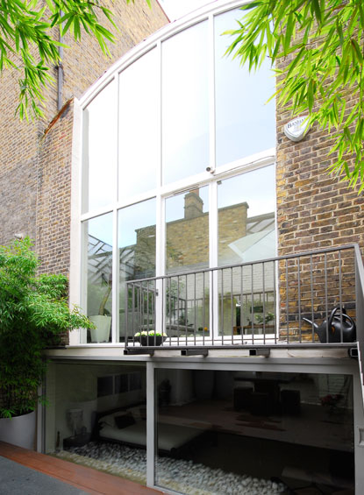
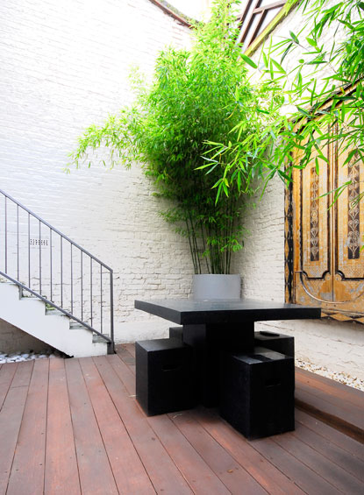
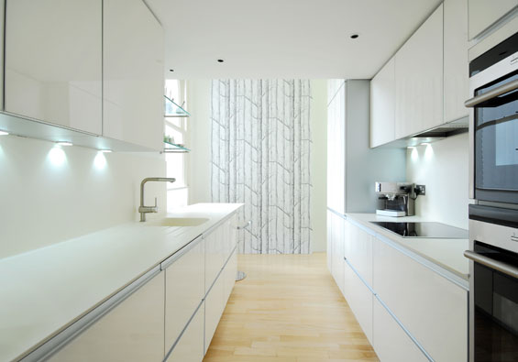
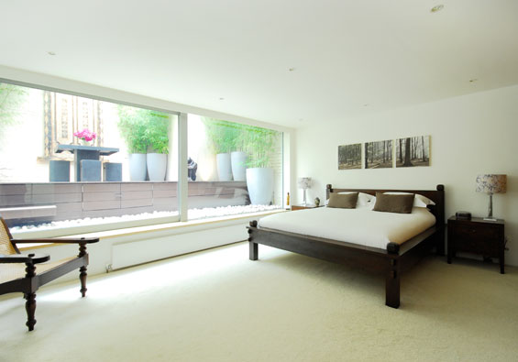
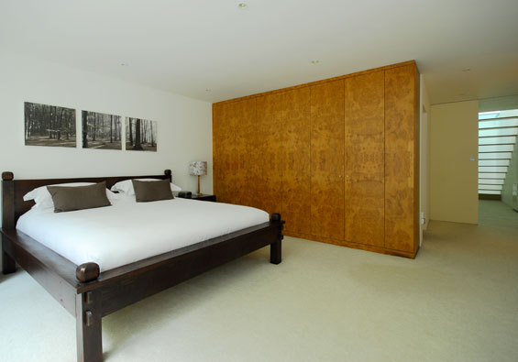
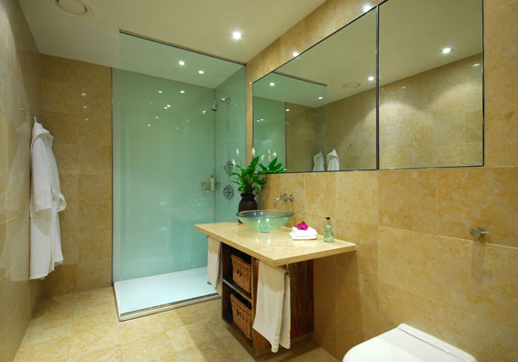
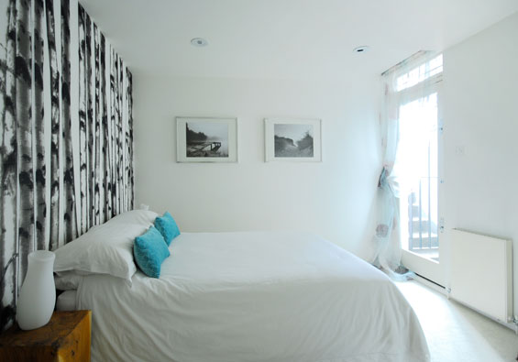
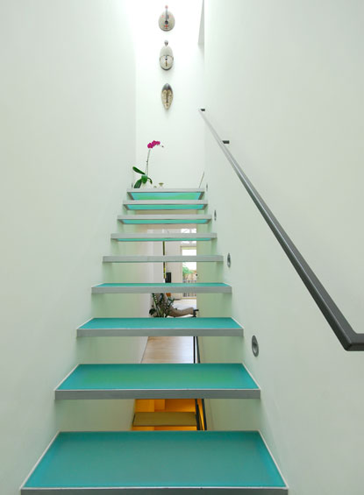
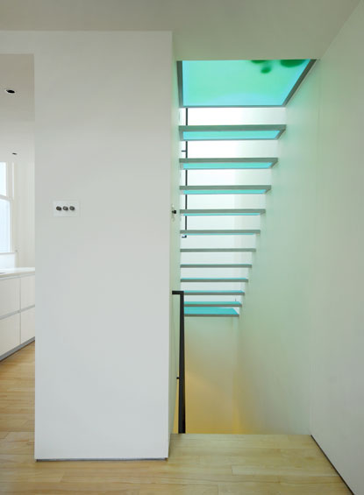
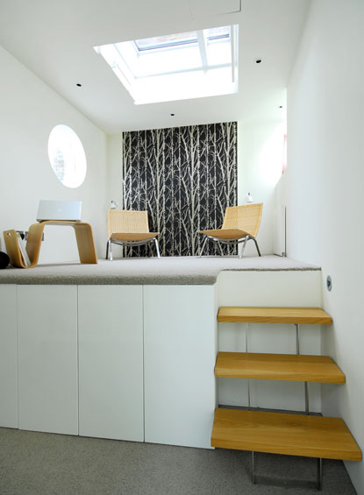
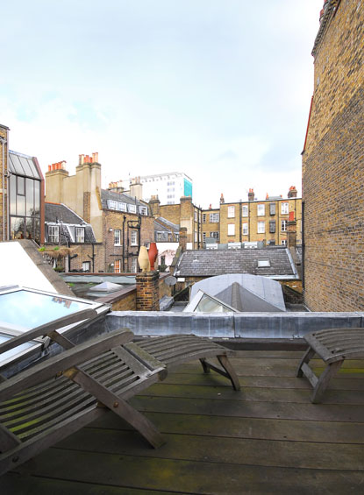
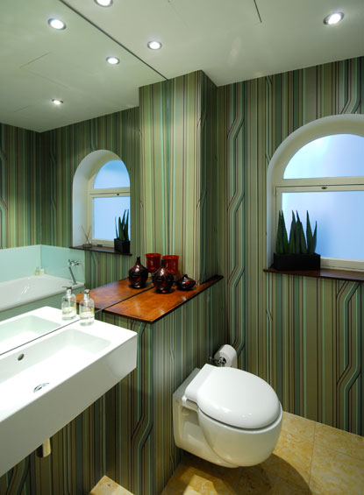
The Studio House, Strathmore Gardens, London W8
Architect: Jonathan Woolf
Register for similar homesThe Studio House is a very rare example of an exceptional modern living space in a superior Kensington location.
Formerly an artist’s studio, it originally dates back to the 19th century. The project for the interior and exterior shell was commissioned to Jonathan Woolf Architects in 1998. The existing interior fit-out is more recent, and the current owners have made further alterations, including adding a new kitchen. The house is discretely situated in the corner of a quiet cul-de-sac, between two Regency villas.
Despite its modest frontage, the property is generously proportioned, and measures more than 1,600 sq ft internally. The centrepiece is a spectacular double-height barrel-vaulted reception room on the raised ground floor. This space has full-height glazing at the rear, with access to a pretty courtyard garden.
On the first floor is a mezzanine study area that overlooks the reception room, and an open-plan guest sleeping area with a raised platform and access via a skylight to an “unofficial” roof terrace. The lower ground floor contains a large master bedroom with a sliding door to the courtyard and an en-suite shower room, as well as a second bedroom and bathroom.
Strathmore Gardens is a cul-de-sac of handsome period properties in a conservation area. It is situated off Palace Gardens Terrace, within the attractive Cherry Tree Estate. The house is within a short walk of the shopping and transport facilities of both Notting Hill Gate and Kensington Church Street. The open spaces of Kensington Gardens and Holland Park are close at hand.
Established in 1991, Jonathan Woolf Architects is an award-winning international
practice whose work ranges from private houses and apartment
buildings through to arts, educational, commercial buildings and
interiors. One of its best-known buildings is the Brick Leaf House in London, which received an RIBA Award and in 2004 became the first private house to reach the mid-list (final 12) for
the Stirling Prize.
Tenure: Freehold
Local Authority: The Royal Borough of Kensington & Chelsea
Please note that all areas, measurements and distances given in these particulars are approximate and rounded. The text, photographs and floor plans are for general guidance only. The Modern House has not tested any services, appliances or specific fittings — prospective purchasers are advised to inspect the property themselves. All fixtures, fittings and furniture not specifically itemised within these particulars are deemed removable by the vendor.






