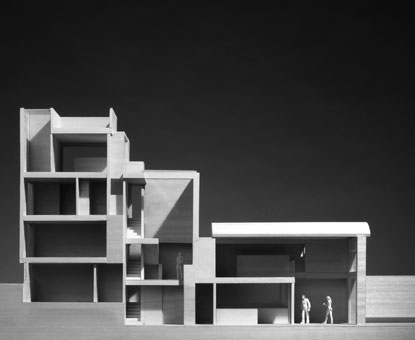



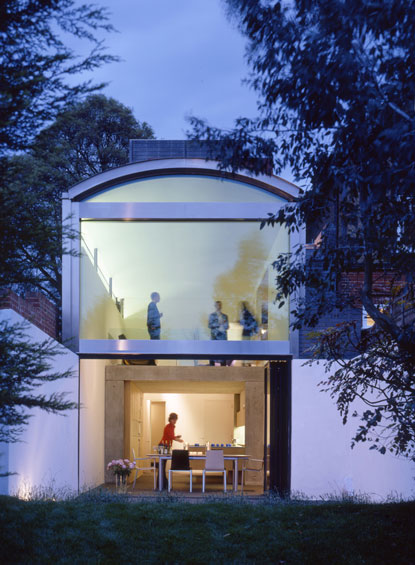
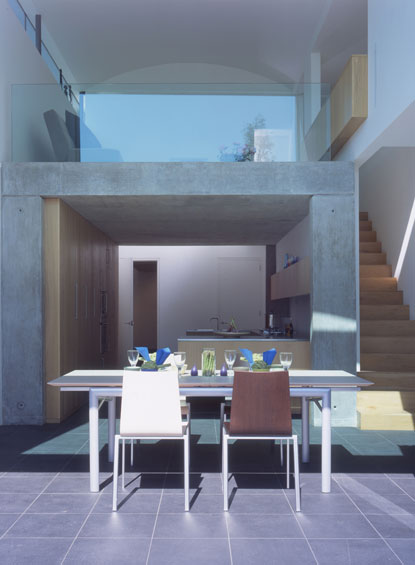
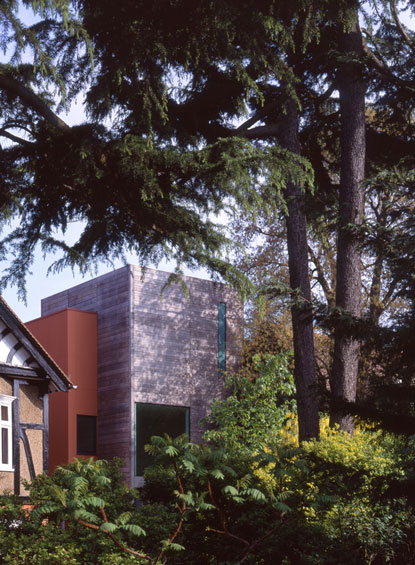
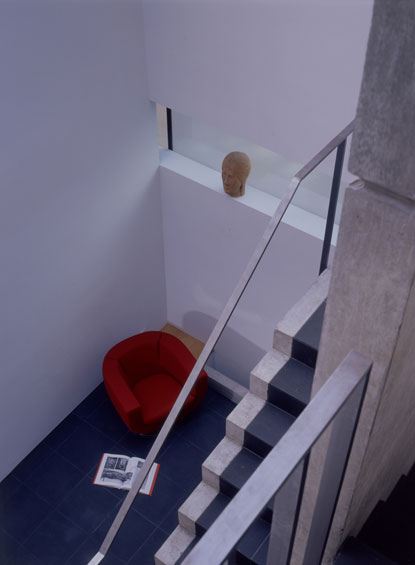
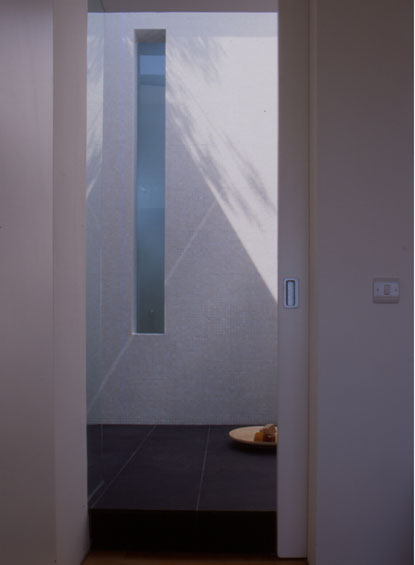
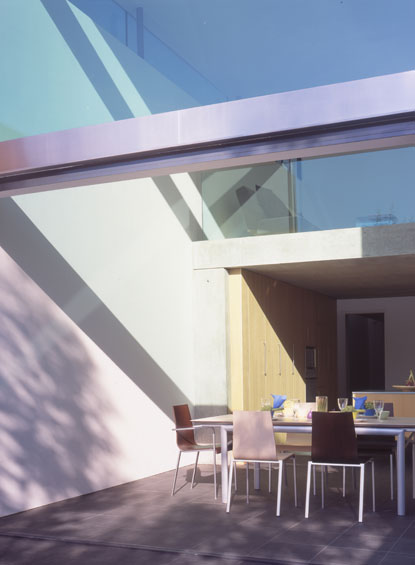
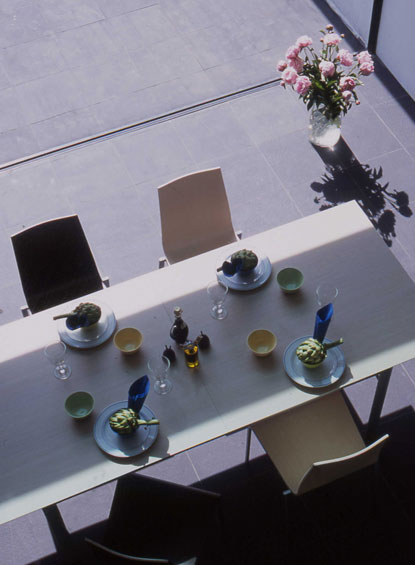
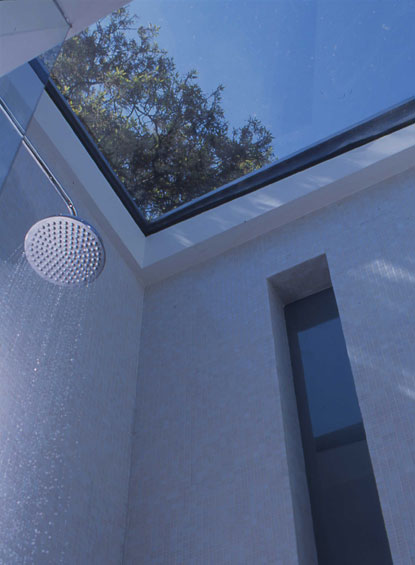
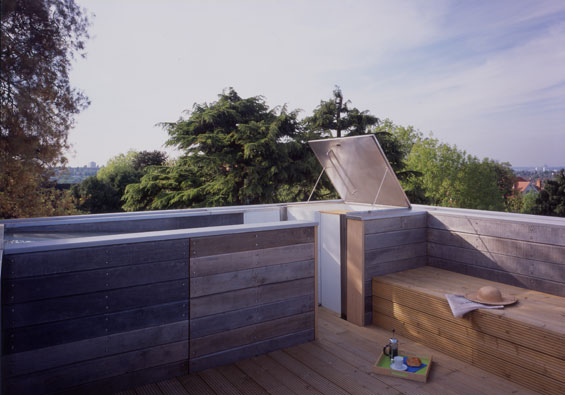
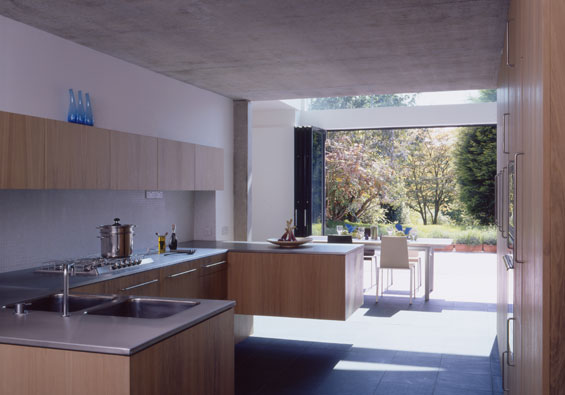
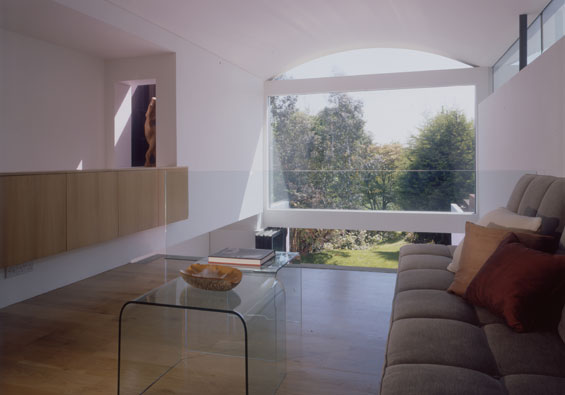
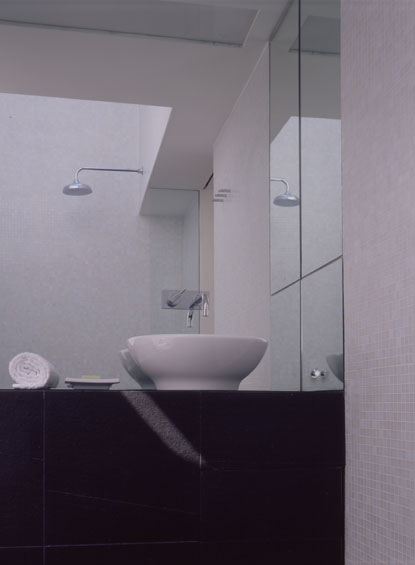
The Tall House
Wimbledon, London SW19
Architect: Terry Pawson
Register for similar homesThis exceptional house designed by the architect Terry
Pawson in 2002 is located on a quiet residential street in Wimbledon. The
4-bedroom house sits discreetly away from the road, yet inside it
opens up with a series of engaging spaces permeated with natural light.
Concrete, glass, oak, black slate and mild steel provide the primary palette
for the refined interior.
Externally the house comprises an oak-clad tower sitting on a
reinforced concrete base and a long, lateral volume with a planted roof that
opens up onto a large garden. A roof terrace on the tower gives panoramic views
across London to the South Downs. There is off-street parking at the front of the
house. Internally, the tower holds four bedrooms (two en suite) and two further
bath / shower rooms. The lateral space holds a reception room and a wonderful
kitchen / dining room that looks out over the garden.
The house, which was the recipient of an RIBA award in 2002,
was built on the site of an old coach house. Since it is located in a
Conservation Area, Pawson had to be sensitive to his surroundings, creating a
building that is elegant and composed on the outside, yet thrilling on the
inside. This is the only house designed by Pawson, who more commonly designs
acclaimed commercial and public buildings. “Pawson’s work exudes a calm
thoughtfulness and a concern with the qualities of space, site and light,” the
architecture critic at the Financial Times, Edwin Heathcote, recently wrote. Pawson uses “a
sublime yet unpretentious contemporary [architectural] language” he added,
referring to the Tall House as “a series of simple, superb spaces”.
The location of the house is an area known as Wimbledon
Park. The Underground station of the same name is a short walk away
(District Line) and Wimbledon Village, which has a wide range of quality shops
and restaurants, is easily reached on foot or by car. The All England Tennis Club (visible from the roof terrace) is also a short walk away. The area is renowned of its good schools.
For a map click here.
Please note that all areas, measurements and distances given in these particulars are approximate and rounded. The text, photographs and floor plans are for general guidance only. The Modern House has not tested any services, appliances or specific fittings — prospective purchasers are advised to inspect the property themselves. All fixtures, fittings and furniture not specifically itemised within these particulars are deemed removable by the vendor.




History
on a narrow sloping site overlooking the leafy suburbs of South-West
London, the house is a measured reaction to the traditional and
conservative suburban context, whilst its internal organisation is
inspired by the spatial intricacy and architectural density of the
house in Lincolns Inn Fields by the architect Sir John Soane.Built
adjacent to a mature oak tree, the house is made predominantly of
timber and brick, deliberately reflecting the traditional materials of
the area. However, the way in which these materials are used within the
building creates a new architectural language that is contemporary and
does not resort to pastiche in order to parody the other nearby
houses.The
main organizing element of the house is the principal stair that sits
centrally in the plan, becoming both conduit and separator between the
living spaces that face the garden and the more private bedroom spaces
that are contained in the oak-clad tower.
Internally,
the simplicity of the plan combined with an interlocking
three-dimensional geometry, has produced a rich internal spatial
sequence where sunlight penetrates into every corner of the building.
Unexpected vistas, hidden voids and the use of two staircases create a
route through that gives a sense of surprise and delight. Places have
been carefully designed for sculpture and paintings to be displayed
without the whole feeling like an art gallery; the house resolutely
remains a private domestic space.” Terry Pawson
