




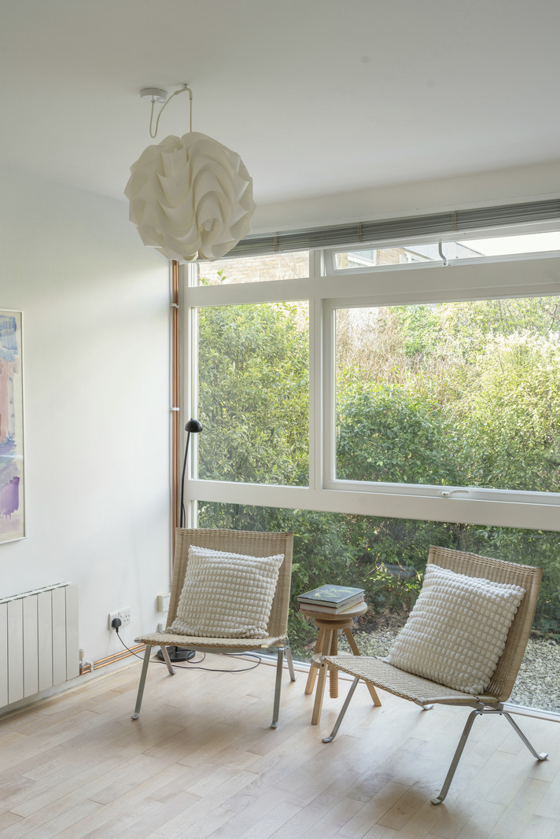


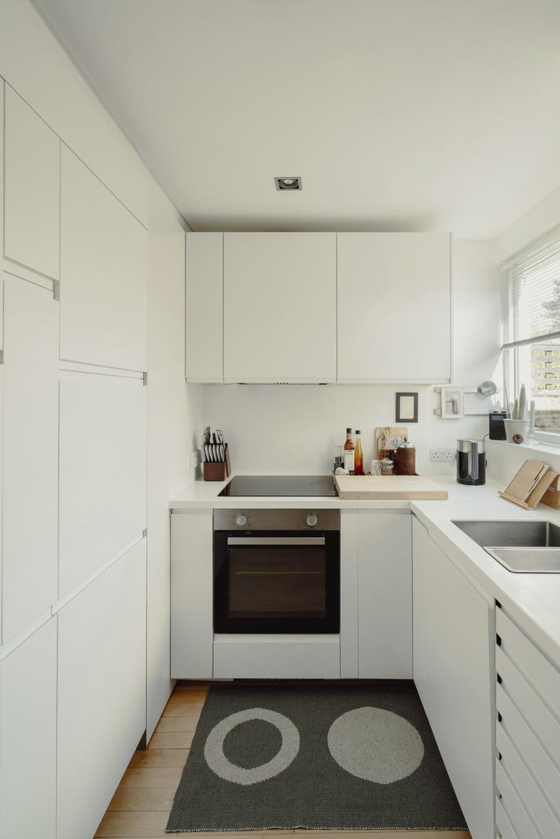
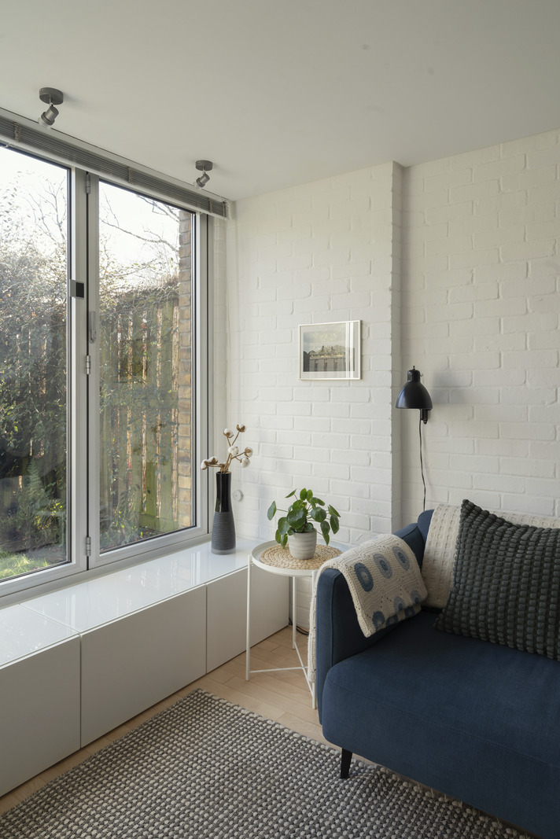

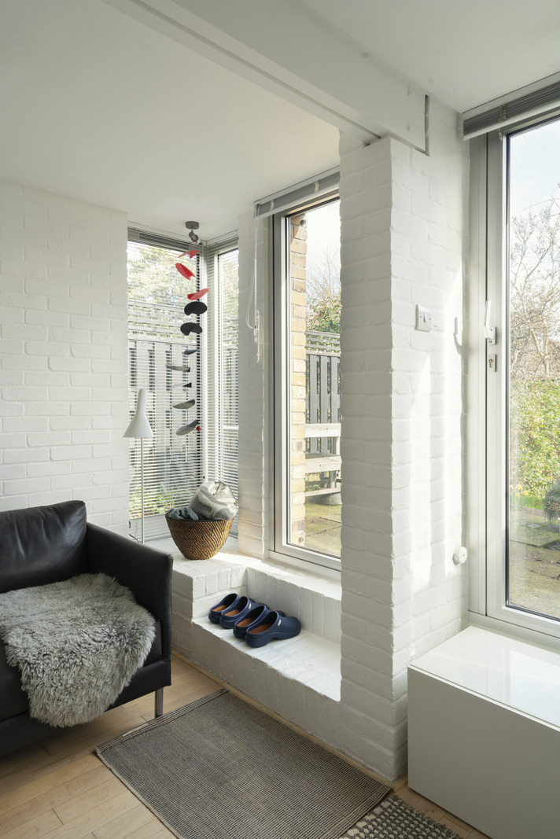
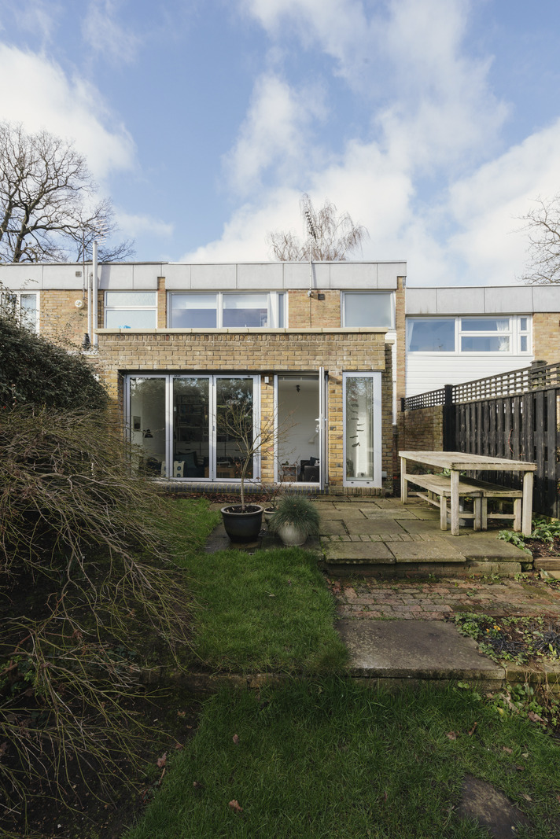
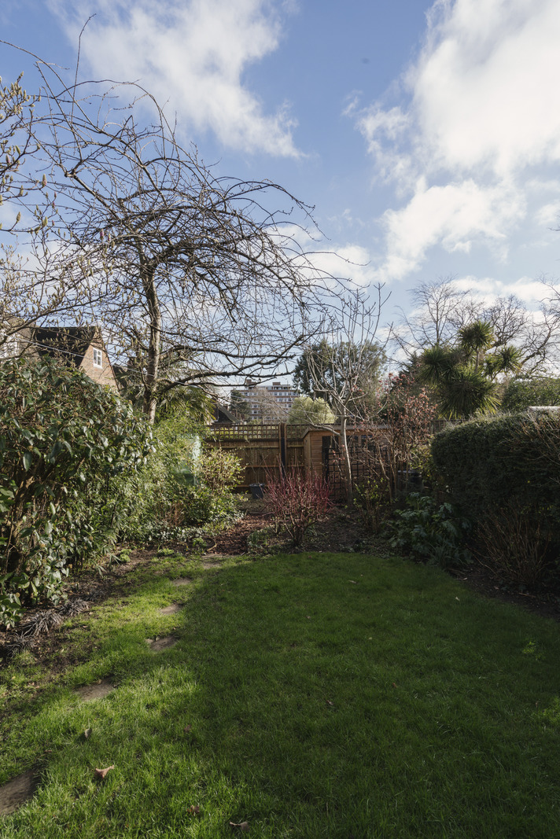




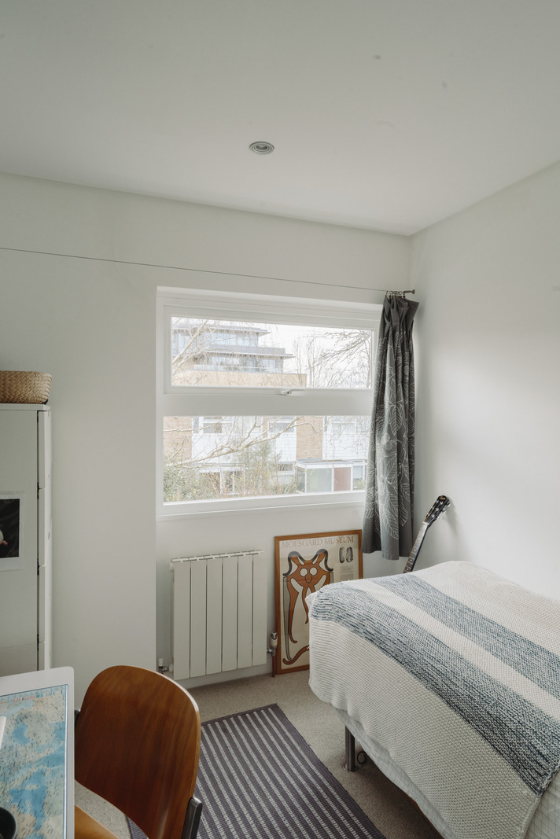
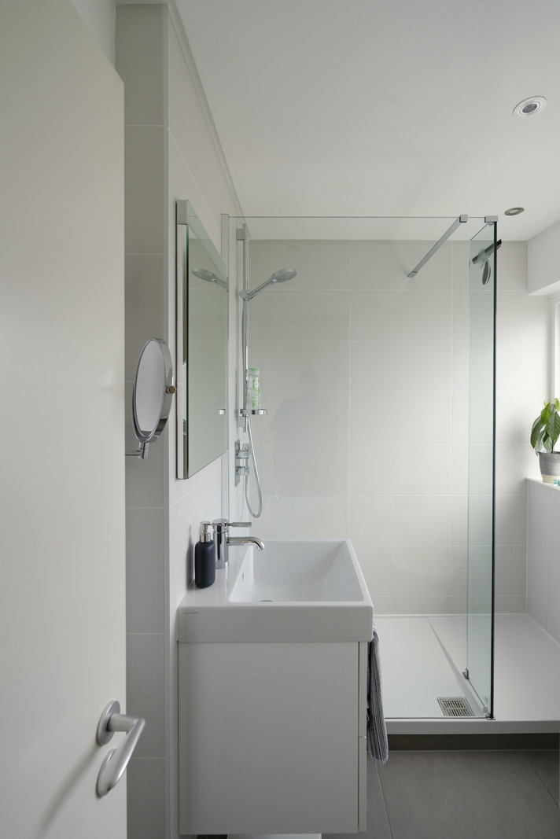


“A sunken sitting area is at eye level with the garden”
Located in the peaceful setting of Westrow in Putney, this light-filled three-bedroom house was built in 1961 by the renowned development company Span. Eric Lyons’ design was sympathetically extended in 1973 by the Swiss architect Walter Strebel, whilst he was living at the property, adding a lovely west-facing sunken living space with a flat roof. The house retains the best of its mid-century features, with generous gardens, large windows and well-proportioned rooms that reflect the architect’s original ethos.
The Estate
Westrow is one of the smaller and lesser-known Span estates, with 12 ‘T8’ houses all with private gardens. The cluster of houses lies within gated landscaped gardens, a short walk from Putney High Street and close to the wild green spaces of Richmond Park. This particular house also has a separate garage with space for one car. For more information about Span, see the History section.
The Tour
Entry is from the immediately recognisable Span-designed wood and glass porch, where there is plenty of hanging space for coats. The house has been sensitively updated over the years, by the current owner architect, while preserving the integrity of its original design.
From here, there is an expansive open-plan living and dining space. Solid maple flooring traverses the length of the room, leading towards a sunken sitting area enclosed in white-washed brick. Fitting seamlessly with Lyons’ initial plan, the garden rests at eye level, encouraging a dialogue between inside and out. Metal framed bifold windows open to an outside patio and an established lawned area beyond. A galley kitchen to the left of the space has understated geometric cutouts reminiscent of the De Stijl movement, as well as further garden views. There is also a well-proportioned study at the front, separated from the living space by a sliding door.
There are three well-proportioned bedrooms on the first floor: two doubles and one single, all with views either towards the communal gardens at the front or the house’s private garden at the back. Original wardrobes have been carefully retained in each. Natural light pours in through a large skylight above the landing, where there is plenty of storage and a utility cupboard tucked behind concealed cabinetry. The bathroom has been finished with neutral tiles; there is a second separate WC on this floor, too. Both the bathroom and the WC have underfloor heating.
Outdoor Space
A generous west-facing garden stretches from the rear of the house, with a large paved area at the front suitable for entertaining or dining outside. Mature evergreen bushes burst from the borders, a luscious oasis that encloses a central lawn. Jays, blue tits and robins all flock to the area, which is often awash with wildlife.
The Area
Westrow is located just off Westleigh Avenue, close to the shops, restaurants and transport facilities of Putney High Street. There are a number of great pubs, bars and cafés in the area, including craft beer shop Ghost Whale and The Duke’s Head by Putney’s idyllic riverside.
It is a short five-minute walk to Putney Heath, beyond which are the much-loved Putney Village, Richmond Park and Wimbledon Common.
Also nearby is the Southside Wandsworth shopping centre and the newly introduced Ram Quarter, along the River Wandle, which is home to speciality coffee shop Story Coffee. Barnes ‘village’ is also nearby for a further selection of restaurants, cafes and shops.
East Putney’s underground station (District Line) and Putney Station (Overground services to London Waterloo and towards the South East) are within walking distance. There are also good bus routes and easy access to the A3. Westrow has off-street parking for residents.
Council Tax Band: E
Service Charge: Approx. £95 per month (includes maintenance of communal gardens and grounds, window cleaning and decoration of the front façade of the houses)
Please note that all areas, measurements and distances given in these particulars are approximate and rounded. The text, photographs and floor plans are for general guidance only. The Modern House has not tested any services, appliances or specific fittings — prospective purchasers are advised to inspect the property themselves. All fixtures, fittings and furniture not specifically itemised within these particulars are deemed removable by the vendor.




History
Span are perhaps the most celebrated of all 20th-century residential developers and many of their buildings throughout the south of England are now listed. The company built 30 housing estates in total between 1948 and 1984. Schooled in the Modern Movement, having worked for Walter Gropius while the Bauhaus designer was in the UK from 1936 to 1937, Eric Lyons founded Span with architect-turned-developer Geoff Townsend. Their designs sought to bring the tenets of Modernism – light, openness, a sense of order – to suburban areas with generous landscaping and on a domestic scale.





